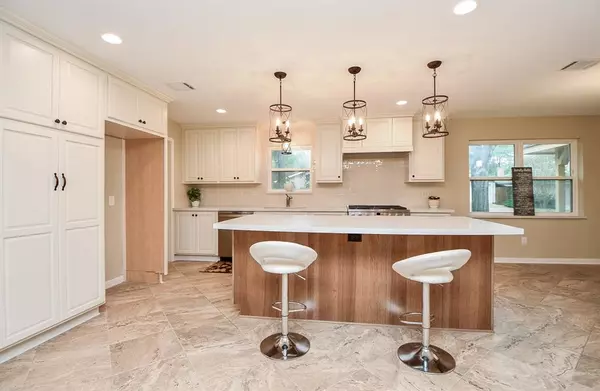$799,000
For more information regarding the value of a property, please contact us for a free consultation.
5 Beds
3.1 Baths
3,210 SqFt
SOLD DATE : 05/20/2024
Key Details
Property Type Single Family Home
Listing Status Sold
Purchase Type For Sale
Square Footage 3,210 sqft
Price per Sqft $230
Subdivision Spring Shadows Sec 17 R/P
MLS Listing ID 47644148
Sold Date 05/20/24
Style Traditional
Bedrooms 5
Full Baths 3
Half Baths 1
HOA Fees $28/ann
HOA Y/N 1
Year Built 1976
Annual Tax Amount $12,421
Tax Year 2023
Lot Size 7,770 Sqft
Acres 0.1784
Property Description
This is 5/3.5/2 one story in highly sought-after Spring Shadows. It is a beautiful remodel which every detail has had attention. There is an awesome front drive-thru driveway and the driveway leading to the garage. The elegant entry and formals are upfront. The family room is enormous with a corner fireplace. The open floorplan has a kitchen island that overlooks the family room. The giant kitchen has a coffee bar with a wine frig. The microwave is built into the Hickory wood island. The kitchen has gorgeous counters and backsplash. A 6-burner gas range is there for your gourmet skills. The flooring throughout is tile or waterproof vinyl plank. The cabinets throughout the home are Kraftmade and have slide out shelves and drawers as needed. The electrical switches and lights are perfectly places, and a sub panel was installed. All fan and light controls are on separate wall switches. There is an extensive list of more ugrades attached to the listing. See public feature sheet.
Location
State TX
County Harris
Area Spring Branch
Rooms
Bedroom Description All Bedrooms Down,Primary Bed - 1st Floor,Walk-In Closet
Interior
Interior Features Fire/Smoke Alarm, Formal Entry/Foyer
Heating Central Gas
Cooling Central Electric
Flooring Slate, Tile, Vinyl Plank
Fireplaces Number 1
Fireplaces Type Gaslog Fireplace
Exterior
Exterior Feature Back Yard Fenced, Patio/Deck
Garage Attached Garage
Garage Spaces 2.0
Roof Type Composition
Street Surface Concrete,Curbs
Private Pool No
Building
Lot Description Corner
Faces West
Story 1
Foundation Slab
Lot Size Range 0 Up To 1/4 Acre
Sewer Public Sewer
Water Public Water
Structure Type Brick,Cement Board,Wood
New Construction No
Schools
Elementary Schools Terrace Elementary School
Middle Schools Spring Oaks Middle School
High Schools Spring Woods High School
School District 49 - Spring Branch
Others
HOA Fee Include Courtesy Patrol
Senior Community No
Restrictions Deed Restrictions
Tax ID 105-726-000-0016
Energy Description Ceiling Fans,Digital Program Thermostat,High-Efficiency HVAC,Insulated/Low-E windows,Insulation - Blown Cellulose,Tankless/On-Demand H2O Heater
Acceptable Financing Cash Sale, Conventional
Tax Rate 2.4379
Disclosures Sellers Disclosure
Listing Terms Cash Sale, Conventional
Financing Cash Sale,Conventional
Special Listing Condition Sellers Disclosure
Read Less Info
Want to know what your home might be worth? Contact us for a FREE valuation!
Our team is ready to help you sell your home for the highest possible price ASAP

Bought with REALM Real Estate Professionals - West Houston
"My job is to find and attract mastery-based agents to the office, protect the culture, and make sure everyone is happy! "






