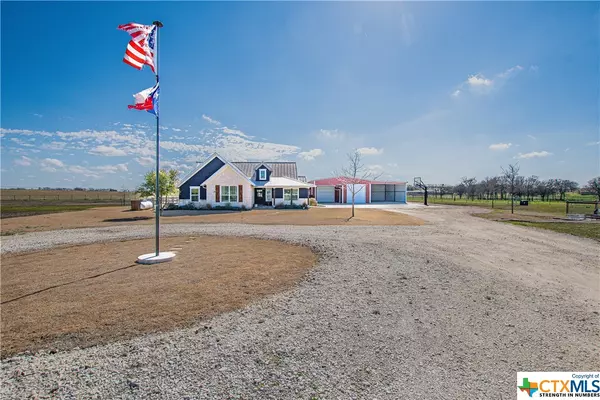$715,000
For more information regarding the value of a property, please contact us for a free consultation.
4 Beds
2 Baths
2,028 SqFt
SOLD DATE : 05/20/2024
Key Details
Property Type Single Family Home
Sub Type Single Family Residence
Listing Status Sold
Purchase Type For Sale
Square Footage 2,028 sqft
Price per Sqft $350
Subdivision T 3 Ranch Estates Add
MLS Listing ID 532801
Sold Date 05/20/24
Style Traditional
Bedrooms 4
Full Baths 2
Construction Status Resale
HOA Y/N No
Year Built 2017
Lot Size 6.153 Acres
Acres 6.153
Property Description
If you are looking for a country lifestyle with all the amenities, look no further than 530 Dragon Ln, located right in the Heart of Central Texas! This stunning ranch property combines ranch and craftsman style in a spacious 2,028 sq ft home with 4 bedrooms, 2 baths, large laundry room, and an open floor plan that includes lofted ceilings adorned with wood beams and a wood burning fireplace. Each room comes with its own character and personal touch. Next to the home, you will find a 3,000 sq enclosed workshop with plumbing and electricity, perfect for storing your equipment and vehicles. The workshop includes 2 roll up doors and multiple covered parking areas in both front and rear, as well as a spot for your RV! The property covers over 6 acres of land, it is also fully fenced with top rail pipe fencing and a private driveway topped off with an electric entry gate. The home also has its own fenced backyard with a UV sport pool with a spill-over tub, a rock waterfall, and a full heated pool option. The privacy that his home will allow you and your family is off the charts. You will also love the 625 sq ft custom made chicken coop and a walking garden area. Did I mention there is also a basketball goal sitting on an oversized slab just waiting for those evening games? The 6 .15 acres is dotted with Live Oak, Bur Oak, and Cedar Elm Trees, adding to the beauty and charm of this ranch home. Don't miss this opportunity to own your dream property!
Location
State TX
County Other
Interior
Interior Features Beamed Ceilings, Breakfast Bar, Ceiling Fan(s), Crown Molding, Cathedral Ceiling(s), Double Vanity, Garden Tub/Roman Tub, High Ceilings, Open Floorplan, Recessed Lighting, Separate Shower, Window Treatments, Eat-in Kitchen, Kitchen Island, Kitchen/Family Room Combo, Kitchen/Dining Combo, Pantry, Solid Surface Counters
Heating Electric, Fireplace(s)
Cooling Central Air, 1 Unit
Flooring Tile
Fireplaces Type Family Room, Wood Burning
Fireplace Yes
Appliance Dishwasher, Gas Cooktop, Disposal, Gas Range, Gas Water Heater, Plumbed For Ice Maker, Vented Exhaust Fan, Some Gas Appliances, Built-In Oven, Cooktop, Microwave
Laundry Laundry Room
Exterior
Exterior Feature Balcony, Covered Patio, Fire Pit, Porch, Private Yard, Rain Gutters, Storage, Propane Tank - Leased
Garage Carport, Door-Multi, Garage, RV Access/Parking
Carport Spaces 3
Fence Barbed Wire, Full, Gate, Pipe
Pool Heated, In Ground, Private, Waterfall
Community Features None
Utilities Available Propane
Waterfront No
View Y/N No
Water Access Desc Other,See Remarks
View None
Roof Type Metal
Porch Balcony, Covered, Patio, Porch
Private Pool Yes
Building
Story 1
Entry Level One
Foundation Slab
Sewer Septic Tank
Water Other, See Remarks
Architectural Style Traditional
Level or Stories One
Additional Building Outbuilding, Storage, Workshop
Construction Status Resale
Schools
School District Robinson Isd
Others
Tax ID 44-015255-000103-0
Security Features Smoke Detector(s)
Acceptable Financing Cash, Conventional, FHA, VA Loan
Listing Terms Cash, Conventional, FHA, VA Loan
Financing Conventional
Read Less Info
Want to know what your home might be worth? Contact us for a FREE valuation!
Our team is ready to help you sell your home for the highest possible price ASAP

Bought with NON-MEMBER AGENT • Non Member Office
"My job is to find and attract mastery-based agents to the office, protect the culture, and make sure everyone is happy! "






