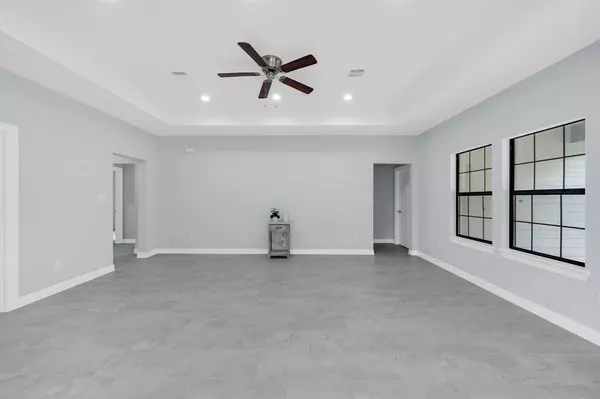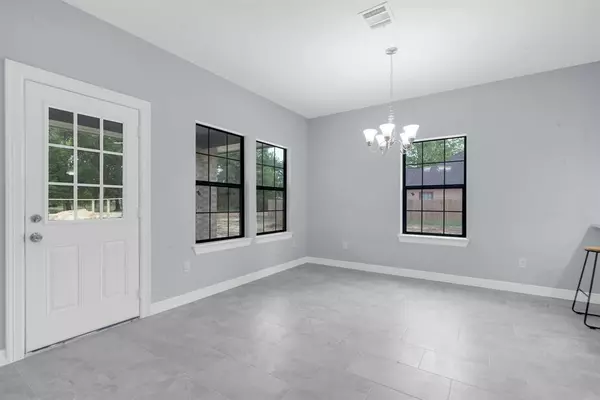$290,000
For more information regarding the value of a property, please contact us for a free consultation.
3 Beds
2 Baths
1,645 SqFt
SOLD DATE : 05/20/2024
Key Details
Property Type Single Family Home
Listing Status Sold
Purchase Type For Sale
Square Footage 1,645 sqft
Price per Sqft $176
Subdivision Trinity Gardens
MLS Listing ID 25027227
Sold Date 05/20/24
Style Traditional
Bedrooms 3
Full Baths 2
Year Built 2023
Annual Tax Amount $954
Tax Year 2023
Lot Size 6,426 Sqft
Acres 0.148
Property Description
Welcome to this charming 3 bed/2 bath new build home. The spacious front entry hall greets guests and family with gorgeous tile and fresh blue-grey paint. A wall of windows at the rear of the house lets in a lot of natural light. The open concept living area boasts a trayed ceiling and is open to the gourmet kitchen and breakfast area. Beautiful granite countertops and stainless steel kitchen sink with garbage disposal make meal-prep a breeze. The Primary suite contains a large walk-in closet and spa-like shower and double-vanity. Two large secondary rooms are versatile and contain walk-in closets. The laundry room and 2-car garage is easily accessible and the double wide drive allows for extra parking. Enjoy the outdoors on your large covered back patio with privacy fence. Sodded yard... No waiting for grass to grow! Minutes to shopping, downtown, and IAH. Call to schedule your private viewing today!
Location
State TX
County Harris
Area Northside
Rooms
Bedroom Description All Bedrooms Down,Walk-In Closet
Other Rooms 1 Living Area, Breakfast Room, Family Room, Utility Room in House
Master Bathroom Primary Bath: Double Sinks, Primary Bath: Shower Only, Secondary Bath(s): Tub/Shower Combo
Kitchen Breakfast Bar, Kitchen open to Family Room, Pantry
Interior
Interior Features Prewired for Alarm System
Heating Central Gas
Cooling Central Electric
Flooring Tile
Exterior
Exterior Feature Back Yard Fenced, Covered Patio/Deck, Patio/Deck
Garage Attached Garage
Garage Spaces 2.0
Garage Description Auto Garage Door Opener, Double-Wide Driveway
Roof Type Composition
Street Surface Concrete
Private Pool No
Building
Lot Description Subdivision Lot
Story 1
Foundation Slab
Lot Size Range 0 Up To 1/4 Acre
Builder Name Lopez
Sewer Public Sewer
Water Public Water
Structure Type Brick,Cement Board,Stone,Wood
New Construction Yes
Schools
Elementary Schools Cook Elementary School (Houston)
Middle Schools Key Middle School
High Schools Kashmere High School
School District 27 - Houston
Others
Senior Community No
Restrictions No Restrictions
Tax ID 146-380-001-0001
Acceptable Financing Cash Sale, Conventional, FHA, VA
Tax Rate 2.0148
Disclosures Sellers Disclosure
Listing Terms Cash Sale, Conventional, FHA, VA
Financing Cash Sale,Conventional,FHA,VA
Special Listing Condition Sellers Disclosure
Read Less Info
Want to know what your home might be worth? Contact us for a FREE valuation!
Our team is ready to help you sell your home for the highest possible price ASAP

Bought with Nextgen Real Estate Properties
"My job is to find and attract mastery-based agents to the office, protect the culture, and make sure everyone is happy! "






