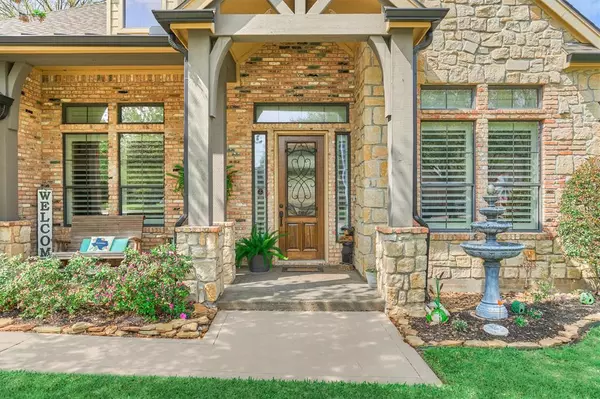$589,000
For more information regarding the value of a property, please contact us for a free consultation.
4 Beds
3.1 Baths
3,339 SqFt
SOLD DATE : 05/17/2024
Key Details
Property Type Single Family Home
Listing Status Sold
Purchase Type For Sale
Square Footage 3,339 sqft
Price per Sqft $166
Subdivision North Star Estates Sec 05
MLS Listing ID 15756050
Sold Date 05/17/24
Style Traditional
Bedrooms 4
Full Baths 3
Half Baths 1
HOA Fees $33/ann
HOA Y/N 1
Year Built 2003
Annual Tax Amount $7,887
Tax Year 2023
Lot Size 10,404 Sqft
Acres 0.2388
Property Description
Stunning one story 4/3.5/2 home in North Star Estates! Home sits on almost a 1/4 ac on a cul de sac with no rear neighbors, new fencing along back to include a gate to 1 mile walking trail which also leads to the neighborhood pool, new gutters, Generac and brand new front door! Updates galor make this home the perfect find with close proximity to downtown Tomball and 249! Home boasts a $120k update mostly in kitchen and flooring! It has been completely remodeled to include custom built cabinets, granite countertops, farmhouse sink, subway tile, new Kitchenaid stove, dishwasher, microwave, refrigerator, ice maker (appliances still under warranty). New Emser wood tiling in common areas and secondary baths! New baseboards and new carpet in bedrooms. New plenums and ductwork in HVAC with UV light air purifiers. Plantation shutters throughout home! One secondary bedroom features an en suite bath.
Location
State TX
County Harris
Area Tomball
Rooms
Bedroom Description All Bedrooms Down,En-Suite Bath,Primary Bed - 1st Floor,Split Plan,Walk-In Closet
Other Rooms Breakfast Room, Family Room, Formal Dining, Gameroom Down, Home Office/Study, Living Area - 1st Floor, Utility Room in House
Master Bathroom Half Bath, Hollywood Bath, Primary Bath: Double Sinks, Primary Bath: Jetted Tub, Primary Bath: Separate Shower, Secondary Bath(s): Tub/Shower Combo
Kitchen Island w/o Cooktop, Kitchen open to Family Room, Pantry, Walk-in Pantry
Interior
Interior Features Crown Molding, Fire/Smoke Alarm, High Ceiling
Heating Central Gas
Cooling Central Electric
Flooring Tile
Fireplaces Number 2
Exterior
Exterior Feature Back Yard, Back Yard Fenced, Covered Patio/Deck, Side Yard, Sprinkler System
Garage Attached Garage
Garage Spaces 2.0
Roof Type Composition
Private Pool No
Building
Lot Description Subdivision Lot
Story 1
Foundation Slab
Lot Size Range 0 Up To 1/4 Acre
Sewer Public Sewer
Water Public Water
Structure Type Brick,Stone
New Construction No
Schools
Elementary Schools Tomball Elementary School
Middle Schools Tomball Junior High School
High Schools Tomball High School
School District 53 - Tomball
Others
Senior Community No
Restrictions Deed Restrictions
Tax ID 121-138-001-0022
Energy Description Ceiling Fans,Generator
Acceptable Financing Cash Sale, Conventional, VA
Tax Rate 2.091
Disclosures Sellers Disclosure
Listing Terms Cash Sale, Conventional, VA
Financing Cash Sale,Conventional,VA
Special Listing Condition Sellers Disclosure
Read Less Info
Want to know what your home might be worth? Contact us for a FREE valuation!
Our team is ready to help you sell your home for the highest possible price ASAP

Bought with Houston's Luxury Properties
"My job is to find and attract mastery-based agents to the office, protect the culture, and make sure everyone is happy! "






