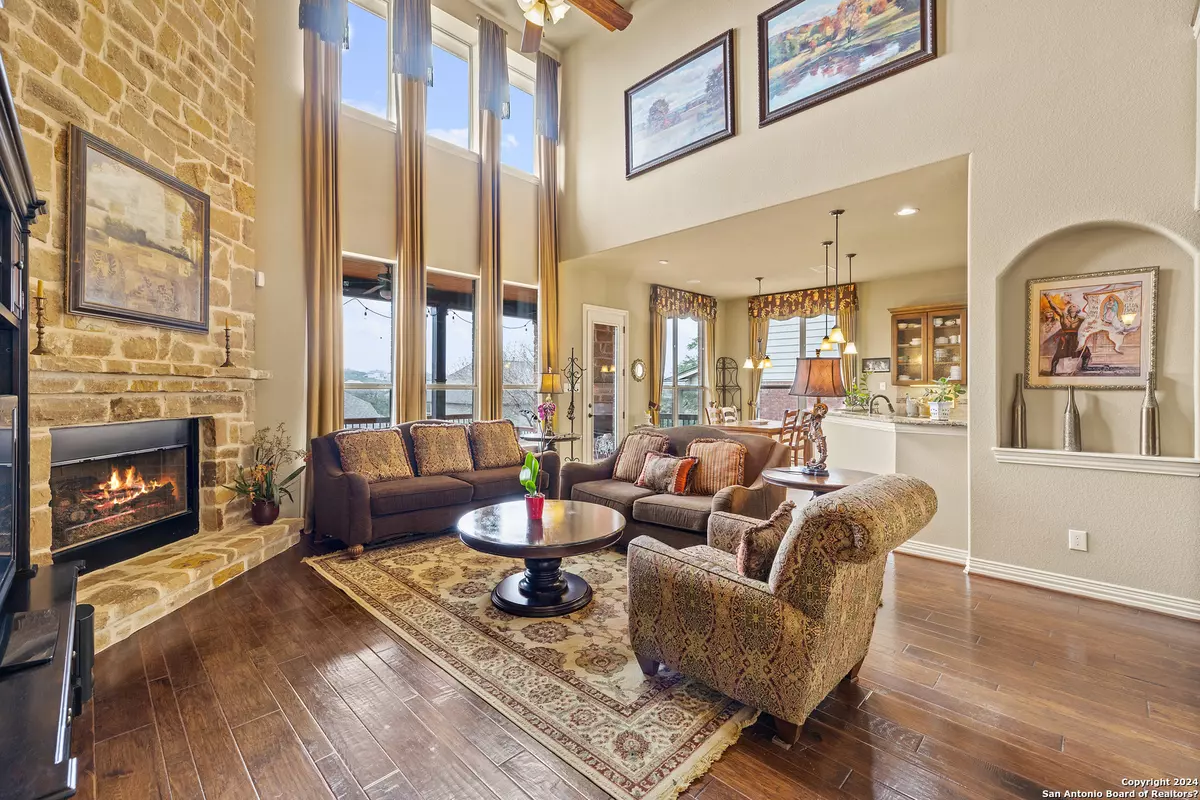$595,000
For more information regarding the value of a property, please contact us for a free consultation.
5 Beds
4 Baths
4,019 SqFt
SOLD DATE : 05/16/2024
Key Details
Property Type Single Family Home
Sub Type Single Residential
Listing Status Sold
Purchase Type For Sale
Square Footage 4,019 sqft
Price per Sqft $148
Subdivision Bulverde Village
MLS Listing ID 1753190
Sold Date 05/16/24
Style Two Story,Traditional
Bedrooms 5
Full Baths 3
Half Baths 1
Construction Status Pre-Owned
HOA Fees $18
Year Built 2010
Annual Tax Amount $10,721
Tax Year 2022
Lot Size 696 Sqft
Property Description
This Bulverde Village home greets you with a harmonious mix of natural materials and light-filled spaces. Extensive hand-scraped wood floors extend throughout main living areas, accented by beautiful stone accents and a tasteful neutral color palette. Designed for both entertaining and everyday living, the residence features formal and informal dining areas, dual living spaces, a private study with French doors, an upstairs bonus room, and a private media room, ready for family movie nights or hosting guests. The main living area presents an impressive expanse with high ceilings and large windows offering views of the outdoors, as well as a massive stone fireplace anchoring the space. The kitchen offers a gourmet granite island with a breakfast bar, built-in stainless-steel appliances including a separate gas cook top, oven, and microwave, and a sunny eating area, creating an ideal setting for morning coffee. The primary bedroom, conveniently located on the first floor, is a peaceful sanctuary with a tray ceiling, bay window for additional natural light, and a private bath outfitted with a dual vanity, a luxurious soaking tub, and a glass-enclosed walk-in shower, offering a perfect retreat for relaxation and privacy. Step outside to your covered patio, complete with an outdoor kitchen and fireplace, overlooking the backyard; ideal for al fresco dining, entertaining, or simply enjoying quiet evenings under the stars.
Location
State TX
County Bexar
Area 1804
Rooms
Master Bathroom Main Level 8X10 Tub/Shower Separate, Separate Vanity, Garden Tub
Master Bedroom Main Level 14X17 DownStairs, Multi-Closets, Ceiling Fan, Full Bath
Bedroom 2 2nd Level 12X14
Bedroom 3 2nd Level 11X13
Bedroom 4 2nd Level 14X11
Bedroom 5 2nd Level 12X14
Living Room Main Level 12X12
Dining Room Main Level 12X13
Kitchen Main Level 15X12
Family Room Main Level 17X19
Study/Office Room Main Level 11X13
Interior
Heating Central
Cooling Two Central
Flooring Carpeting, Ceramic Tile, Wood
Heat Source Natural Gas
Exterior
Exterior Feature Covered Patio, Bar-B-Que Pit/Grill, Deck/Balcony, Privacy Fence, Sprinkler System, Double Pane Windows, Has Gutters
Garage Two Car Garage, Attached
Pool None
Amenities Available Pool, Park/Playground, Jogging Trails, Sports Court
Roof Type Heavy Composition
Private Pool N
Building
Lot Description Level
Foundation Slab
Water Water System
Construction Status Pre-Owned
Schools
Elementary Schools Indian Springs
Middle Schools Pieper Ranch
High Schools Pieper
School District Comal
Others
Acceptable Financing Conventional, Cash
Listing Terms Conventional, Cash
Read Less Info
Want to know what your home might be worth? Contact us for a FREE valuation!
Our team is ready to help you sell your home for the highest possible price ASAP
"My job is to find and attract mastery-based agents to the office, protect the culture, and make sure everyone is happy! "






