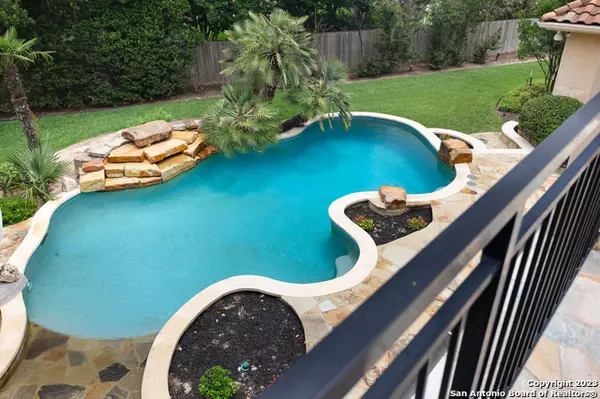$1,625,000
For more information regarding the value of a property, please contact us for a free consultation.
6 Beds
6 Baths
5,664 SqFt
SOLD DATE : 05/06/2024
Key Details
Property Type Single Family Home
Sub Type Single Residential
Listing Status Sold
Purchase Type For Sale
Square Footage 5,664 sqft
Price per Sqft $286
Subdivision Shavano Park
MLS Listing ID 1729792
Sold Date 05/06/24
Style Two Story
Bedrooms 6
Full Baths 5
Half Baths 1
Construction Status Pre-Owned
HOA Fees $153/qua
Year Built 2011
Annual Tax Amount $34,523
Tax Year 2023
Lot Size 0.859 Acres
Property Description
Multi generational, estate home in Willow Wood Community of Shavano Park. Willow Wood, a private, small 89 homesite gated community. This custom, luxury home has everything including a separate apartment/casita. The estate home is on a double lot at .85 acres. The apartment/casita allows for Private living for a family member or guests. It is also Perfect for home office; a studio or a fabulous area for a pool house/game room for indoor/outdoor entertaining!! The initial home exterior picture has been colorized to display other color options you might choose to paint to call it your own. The primary bedroom has it's own wing with office and another room off the huge primary bathroom. Make this a second office; exercise studio; private den or make this an additional closet! Many flex rooms including bedroom off of the kitchen; large game room upstairs and the ever eluding "basement". Sellers state this room stays a consistent cool temperature in the 60's! Making this room great for wine or food storage; exercise studio or quiet time for reading and studying. So many more details and features to this home! We look forward to your visit!
Location
State TX
County Bexar
Area 0500
Rooms
Master Bathroom Main Level 21X13 Tub/Shower Separate, Tub Only, Shower Only, Separate Vanity, Double Vanity
Master Bedroom Main Level 20X14 Split, DownStairs, Dual Primaries, Walk-In Closet, Multi-Closets, Ceiling Fan, Full Bath
Bedroom 2 Main Level 15X14
Bedroom 3 2nd Level 13X14
Bedroom 4 2nd Level 14X16
Bedroom 5 Main Level 12X12
Living Room Main Level 21X22
Dining Room Main Level 13X16
Kitchen Main Level 15X16
Family Room 2nd Level 16X23
Study/Office Room Main Level 13X12
Interior
Heating Central
Cooling Three+ Central, Zoned
Flooring Carpeting, Ceramic Tile, Wood, Slate
Heat Source Natural Gas
Exterior
Exterior Feature Patio Slab, Covered Patio, Bar-B-Que Pit/Grill, Gas Grill, Deck/Balcony, Privacy Fence, Sprinkler System, Double Pane Windows, Has Gutters, Special Yard Lighting, Mature Trees, Detached Quarters, Additional Dwelling, Stone/Masonry Fence
Garage Three Car Garage, Oversized
Pool In Ground Pool, Pool is Heated, Pools Sweep
Amenities Available Controlled Access
Roof Type Tile
Private Pool Y
Building
Lot Description Cul-de-Sac/Dead End
Faces West
Foundation Slab
Sewer Sewer System, City
Water City
Construction Status Pre-Owned
Schools
Elementary Schools Blattman
Middle Schools Hobby William P.
High Schools Clark
School District Northside
Others
Acceptable Financing Conventional, VA, Cash
Listing Terms Conventional, VA, Cash
Read Less Info
Want to know what your home might be worth? Contact us for a FREE valuation!
Our team is ready to help you sell your home for the highest possible price ASAP
"My job is to find and attract mastery-based agents to the office, protect the culture, and make sure everyone is happy! "






