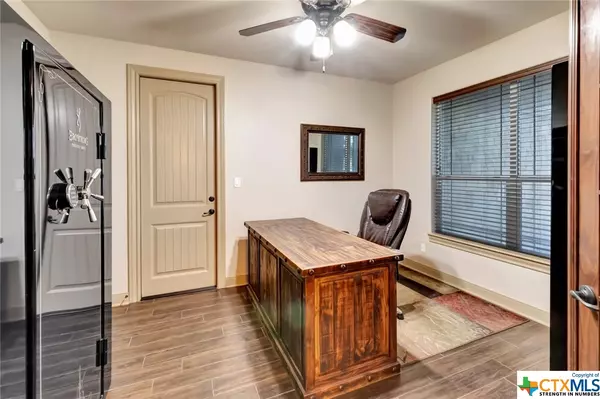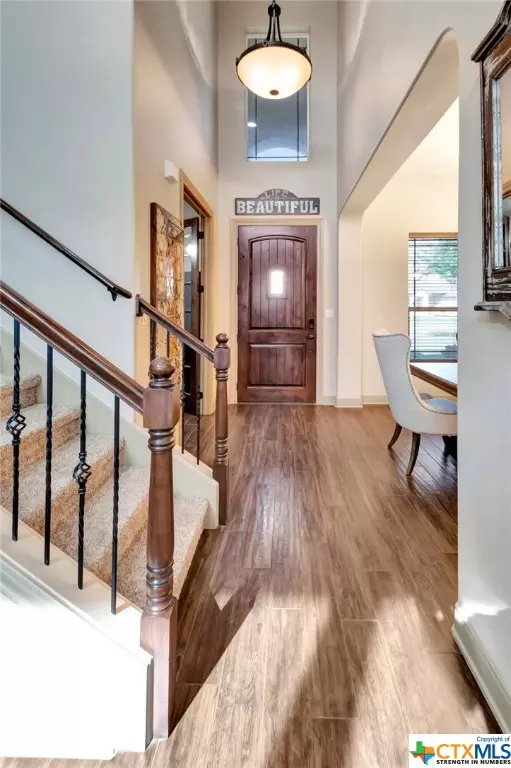$689,900
For more information regarding the value of a property, please contact us for a free consultation.
4 Beds
4 Baths
2,994 SqFt
SOLD DATE : 05/02/2024
Key Details
Property Type Single Family Home
Sub Type Single Family Residence
Listing Status Sold
Purchase Type For Sale
Square Footage 2,994 sqft
Price per Sqft $217
Subdivision Terra Vista
MLS Listing ID 538686
Sold Date 05/02/24
Style Traditional
Bedrooms 4
Full Baths 3
Half Baths 1
Construction Status Resale
HOA Y/N No
Year Built 2014
Lot Size 0.315 Acres
Acres 0.3147
Property Description
Welcome to The Ranches at Terra Vista! This spacious residence offers a perfect blend of luxury, comfort, and convenience. As you enter, you'll be greeted by the grandeur of high ceilings and an expansive living area creating an inviting atmosphere for gatherings and relaxation. The open concept design seamlessly integrates the living, dining, and kitchen areas, ideal for modern living and entertaining. The heart of this home lies in its meticulously designed features. The gourmet kitchen boasts premium appliances, ample counter space, and a large island, catering to culinary enthusiasts and casual dining alike. Retreat to the luxurious primary suite conveniently located on the main level, offering a haven of tranquility. Pamper yourself in the en suite bath featuring double vanities, a large walk-in shower, soaking tub and a generously sized walk-in closet. Upstairs, discover a versatile second living area, perfect for a media room, or children's play area, along with three additional bedrooms. Step outside into your own private oasis, where relaxation awaits. Lounge by the sparkling inground pool accented by a soothing waterfall, or gather around the outdoor fireplace for cozy evenings under the stars. With plenty of space for outdoor dining and entertaining, this backyard paradise is sure to be the envy of all. This rare find also offers practical amenities including an oversized 4-car garage attached to the main house, a detached 1-car garage, and a convenient carport, providing ample parking and storage options for vehicles, recreational gear, and more. Conveniently located near schools, shopping, and recreational facilities, this exceptional property offers the perfect blend of luxury, comfort, and convenience. Don't miss the opportunity to make this exquisite residence your own! Schedule your showing today and experience the epitome of upscale living in the Ranches at Terra Vista.
Location
State TX
County Victoria
Interior
Interior Features Ceiling Fan(s), Dining Area, Separate/Formal Dining Room, Double Vanity, Entrance Foyer, Garden Tub/Roman Tub, High Ceilings, Home Office, Primary Downstairs, Multiple Living Areas, Main Level Primary, Open Floorplan, Pull Down Attic Stairs, Recessed Lighting, Split Bedrooms, Separate Shower, Walk-In Closet(s), Breakfast Bar, Breakfast Area, Granite Counters, Kitchen Island
Heating Central, Multiple Heating Units
Cooling Central Air, 2 Units
Flooring Carpet, Tile
Fireplaces Number 1
Fireplaces Type Wood Burning, Outside
Fireplace Yes
Appliance Double Oven, Dishwasher, Gas Cooktop, Gas Water Heater, Range Hood, Tankless Water Heater, Water Heater, Some Gas Appliances, Built-In Oven, Cooktop, Microwave
Laundry Inside, Laundry Room
Exterior
Exterior Feature Covered Patio, Porch, Patio, Private Yard
Garage Attached Carport, Attached, Carport, Door-Multi, Door-Single, Detached, Garage, Garage Door Opener, Oversized, RV Garage, Garage Faces Side
Garage Spaces 3.0
Carport Spaces 1
Garage Description 3.0
Fence Back Yard, Privacy, Wood
Pool Gunite, In Ground, Outdoor Pool, Private, Waterfall
Community Features None, Street Lights, Sidewalks
View Y/N No
Water Access Desc Public
View None
Roof Type Composition,Shingle
Porch Covered, Patio, Porch
Private Pool Yes
Building
Story 2
Entry Level Two
Foundation Slab
Sewer Public Sewer
Water Public
Architectural Style Traditional
Level or Stories Two
Construction Status Resale
Schools
School District Victoria Isd
Others
Tax ID 20397239
Security Features Security System Owned
Acceptable Financing Cash, Conventional, FHA, VA Loan
Listing Terms Cash, Conventional, FHA, VA Loan
Financing Conventional
Read Less Info
Want to know what your home might be worth? Contact us for a FREE valuation!
Our team is ready to help you sell your home for the highest possible price ASAP

Bought with The Zaplac Group • Coldwell Banker D'Ann Harper, REALTORS®
"My job is to find and attract mastery-based agents to the office, protect the culture, and make sure everyone is happy! "






