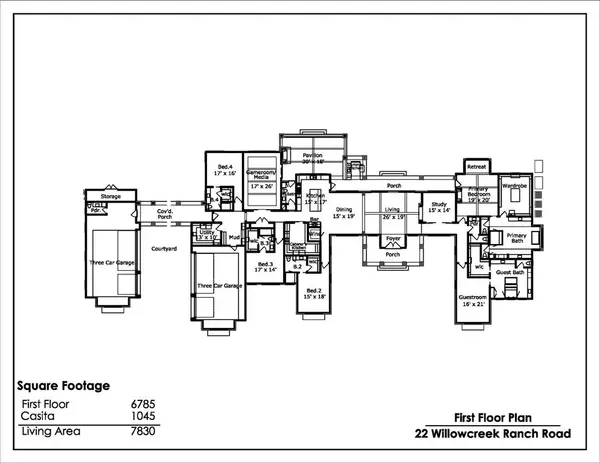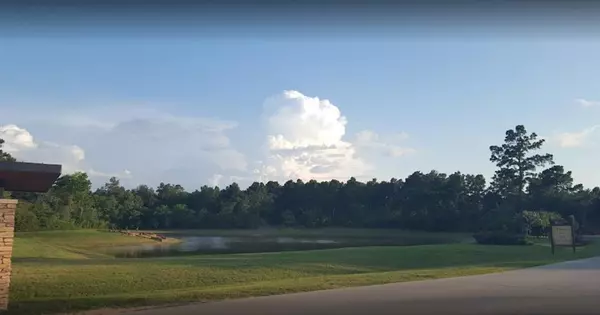$4,795,000
For more information regarding the value of a property, please contact us for a free consultation.
6 Beds
6.2 Baths
7,830 SqFt
SOLD DATE : 04/30/2024
Key Details
Property Type Single Family Home
Listing Status Sold
Purchase Type For Sale
Square Footage 7,830 sqft
Price per Sqft $621
Subdivision Willowcreek Ranch Sec 1
MLS Listing ID 20441381
Sold Date 04/30/24
Style Contemporary/Modern,Ranch
Bedrooms 6
Full Baths 6
Half Baths 2
HOA Fees $317/ann
HOA Y/N 1
Year Built 2024
Annual Tax Amount $11,139
Tax Year 2022
Lot Size 2.723 Acres
Acres 2.723
Property Description
Spectacular ultra-high end home under construction by The SJS Group. This modern ranch style home will be a 5 bedrooms, 5 Full / 2 half bathroom and (2) three car garages, including a library/study, wine room and game room, formal dining, a huge kitchen that opens up the living area along with a 2nd chef’s pantry/cater’s kitchen. Sub-zero, Wolf appliance package. Rare one story home in the exclusive Willow Creek Ranch community. Call for more details.
Location
State TX
County Harris
Area Tomball Southwest
Rooms
Bedroom Description All Bedrooms Down
Other Rooms 1 Living Area, Family Room, Formal Dining, Gameroom Down, Guest Suite, Home Office/Study, Living Area - 1st Floor, Quarters/Guest House, Wine Room
Master Bathroom Bidet, Half Bath, No Primary, Primary Bath: Double Sinks, Primary Bath: Jetted Tub, Primary Bath: Separate Shower, Secondary Bath(s): Shower Only, Vanity Area
Den/Bedroom Plus 6
Kitchen Butler Pantry, Island w/o Cooktop, Kitchen open to Family Room, Pantry, Walk-in Pantry
Interior
Interior Features Central Vacuum
Heating Central Gas
Cooling Central Electric
Flooring Tile, Wood
Fireplaces Number 3
Exterior
Garage Attached/Detached Garage, Detached Garage, Oversized Garage
Garage Spaces 6.0
Garage Description Circle Driveway, Double-Wide Driveway, Driveway Gate, EV Charging Station
Pool Gunite, In Ground
Roof Type Aluminum
Accessibility Automatic Gate, Intercom
Private Pool Yes
Building
Lot Description Corner
Story 1
Foundation Slab on Builders Pier
Lot Size Range 2 Up to 5 Acres
Builder Name SJS Group
Sewer Septic Tank
Water Water District
Structure Type Stone,Stucco
New Construction Yes
Schools
Elementary Schools Rosehill Elementary School
Middle Schools Tomball Junior High School
High Schools Tomball High School
School District 53 - Tomball
Others
Senior Community No
Restrictions Deed Restrictions,Horses Allowed
Tax ID 134-896-004-0001
Energy Description Attic Fan,Attic Vents,Ceiling Fans,Digital Program Thermostat,Generator,High-Efficiency HVAC,HVAC>13 SEER,Insulated/Low-E windows,Insulation - Spray-Foam
Acceptable Financing Cash Sale, Conventional
Tax Rate 2.6657
Disclosures Mud
Listing Terms Cash Sale, Conventional
Financing Cash Sale,Conventional
Special Listing Condition Mud
Read Less Info
Want to know what your home might be worth? Contact us for a FREE valuation!
Our team is ready to help you sell your home for the highest possible price ASAP

Bought with Non-MLS
"My job is to find and attract mastery-based agents to the office, protect the culture, and make sure everyone is happy! "






