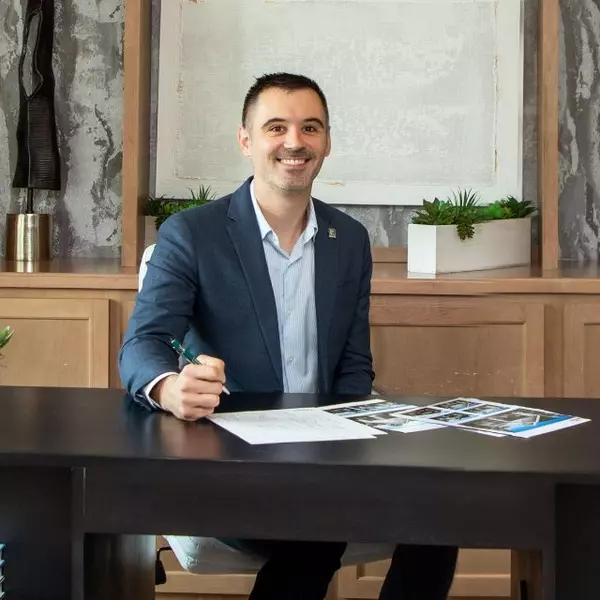$880,000
For more information regarding the value of a property, please contact us for a free consultation.
4 Beds
4 Baths
3,753 SqFt
SOLD DATE : 04/30/2024
Key Details
Property Type Single Family Home
Sub Type Single Family Residence
Listing Status Sold
Purchase Type For Sale
Square Footage 3,753 sqft
Price per Sqft $234
Subdivision Woodland Park West Ph 4
MLS Listing ID 8342893
Sold Date 04/30/24
Style 1st Floor Entry
Bedrooms 4
Full Baths 3
Half Baths 1
HOA Fees $15/ann
HOA Y/N Yes
Originating Board actris
Year Built 2009
Annual Tax Amount $6,777
Tax Year 2023
Lot Size 1.040 Acres
Acres 1.04
Property Sub-Type Single Family Residence
Property Description
Home is pre inspected. Constructed by renowned custom home builder Jimmy Jacobs, this stunning residence sits on a Green Belt lot, offering both privacy and natural beauty. Two primary suites and both have huge walk in closets. The former back porch has been thoughtfully transformed into a sunroom, providing a delightful space for year-round enjoyment by the whole family. Additionally, the 4th bedroom doubles as a bonus room, ideal for use as a media room, playroom, or whatever suits your lifestyle, complete with pre-wired for speakers. From the grand iron front doors to the impeccably designed open-concept kitchen and living area, every detail of this home exudes sophistication and charm. Picture windows frame captivating views of the backyard, creating an inviting ambiance throughout. Notable updates include the replacement of both water heaters in 2019 and 2021, with the roof scheduled for replacement prior to closing. Further enhancing comfort and convenience, amenities such as a water softener and fireplace. The electric cooktop can be converted to gas as there is a gas stub already installed in the cabinets under the cooktop. Survey is original and not up to date.
Location
State TX
County Williamson
Rooms
Main Level Bedrooms 4
Interior
Interior Features Bookcases, Breakfast Bar, Built-in Features, Ceiling Fan(s), Chandelier, Crown Molding, Electric Dryer Hookup, Entrance Foyer, Multiple Dining Areas, Multiple Living Areas, Open Floorplan, Pantry, Primary Bedroom on Main, Recessed Lighting, Walk-In Closet(s), Wired for Sound
Heating Central, Propane
Cooling Central Air
Flooring Carpet, Tile, Wood
Fireplaces Number 1
Fireplaces Type Family Room
Fireplace Y
Appliance Built-In Electric Oven, Built-In Oven(s), Built-In Range, Cooktop, Dishwasher, Disposal, Microwave
Exterior
Exterior Feature Barbecue
Garage Spaces 3.0
Fence None
Pool None
Community Features None
Utilities Available Electricity Available, Sewer Available, Water Available
Waterfront Description None
View Neighborhood, Park/Greenbelt
Roof Type Composition,Shingle
Accessibility None
Porch Patio
Total Parking Spaces 3
Private Pool No
Building
Lot Description Open Lot
Faces Southwest
Foundation Slab
Sewer Septic Tank
Water Public
Level or Stories One
Structure Type Masonry – All Sides,Stone,Stucco
New Construction No
Schools
Elementary Schools Jo Ann Ford
Middle Schools Douglas Benold
High Schools Georgetown
School District Georgetown Isd
Others
HOA Fee Include See Remarks
Restrictions None
Ownership See Remarks
Acceptable Financing Cash, Conventional, VA Loan
Tax Rate 1.518
Listing Terms Cash, Conventional, VA Loan
Special Listing Condition Standard
Read Less Info
Want to know what your home might be worth? Contact us for a FREE valuation!

Our team is ready to help you sell your home for the highest possible price ASAP
Bought with Coldwell Banker Realty
"My job is to find and attract mastery-based agents to the office, protect the culture, and make sure everyone is happy! "

