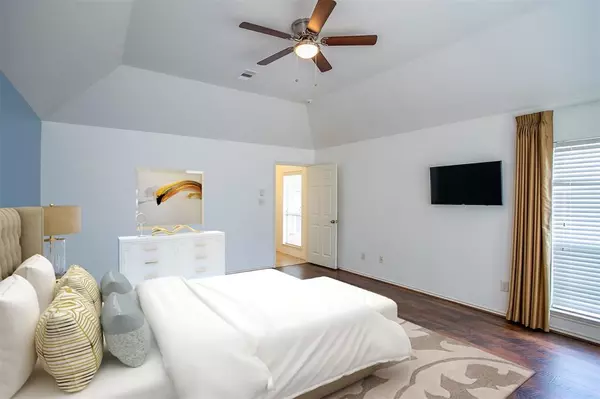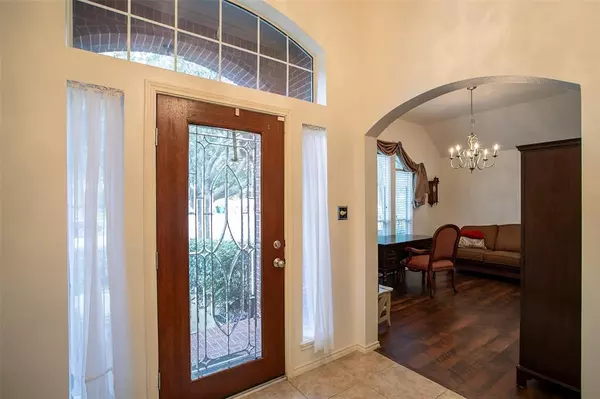$367,500
For more information regarding the value of a property, please contact us for a free consultation.
3 Beds
2 Baths
2,108 SqFt
SOLD DATE : 04/19/2024
Key Details
Property Type Single Family Home
Listing Status Sold
Purchase Type For Sale
Square Footage 2,108 sqft
Price per Sqft $168
Subdivision Sienna Village Of Anderson Spgs Sec 4-C
MLS Listing ID 15802424
Sold Date 04/19/24
Style Traditional
Bedrooms 3
Full Baths 2
HOA Fees $119/ann
HOA Y/N 1
Year Built 2006
Annual Tax Amount $8,128
Tax Year 2023
Lot Size 6,050 Sqft
Acres 0.1389
Property Description
This charming 1 story Perry Home boasts soaring ceilings. Entering through the foyer, you'll find a formal dining space that seamlessly transitions into the well-appointed kitchen, complete with ample counter space and abundant storage. Expansive living quarters offer ample room for gatherings and socializing. The primary bedroom includes an en-suite bathroom featuring dual sinks. Step outside to discover the vast backyard, complete with a covered patio—an ideal space for outdoor enjoyment and relaxation.
Location
State TX
County Fort Bend
Community Sienna
Area Sienna Area
Rooms
Bedroom Description All Bedrooms Down,En-Suite Bath,Walk-In Closet
Other Rooms 1 Living Area
Master Bathroom Primary Bath: Double Sinks
Interior
Interior Features Alarm System - Owned
Heating Central Gas
Cooling Central Electric
Flooring Laminate, Tile
Fireplaces Number 1
Fireplaces Type Gas Connections, Gaslog Fireplace
Exterior
Exterior Feature Back Yard Fenced, Patio/Deck, Sprinkler System
Garage Attached Garage
Garage Spaces 2.0
Roof Type Composition
Street Surface Concrete
Private Pool No
Building
Lot Description Subdivision Lot
Story 1
Foundation Slab
Lot Size Range 0 Up To 1/4 Acre
Builder Name Perry Homes
Water Water District
Structure Type Brick,Cement Board
New Construction No
Schools
Elementary Schools Schiff Elementary School
Middle Schools Baines Middle School
High Schools Ridge Point High School
School District 19 - Fort Bend
Others
HOA Fee Include Clubhouse,Courtesy Patrol,Grounds,Recreational Facilities
Senior Community No
Restrictions Deed Restrictions
Tax ID 8131-42-003-0070-907
Energy Description Attic Vents,Ceiling Fans,Digital Program Thermostat,Insulated Doors,Insulated/Low-E windows
Acceptable Financing Cash Sale, Conventional, FHA, VA
Tax Rate 2.6983
Disclosures Levee District, Mud
Listing Terms Cash Sale, Conventional, FHA, VA
Financing Cash Sale,Conventional,FHA,VA
Special Listing Condition Levee District, Mud
Read Less Info
Want to know what your home might be worth? Contact us for a FREE valuation!
Our team is ready to help you sell your home for the highest possible price ASAP

Bought with MIH REALTY, LLC
"My job is to find and attract mastery-based agents to the office, protect the culture, and make sure everyone is happy! "






