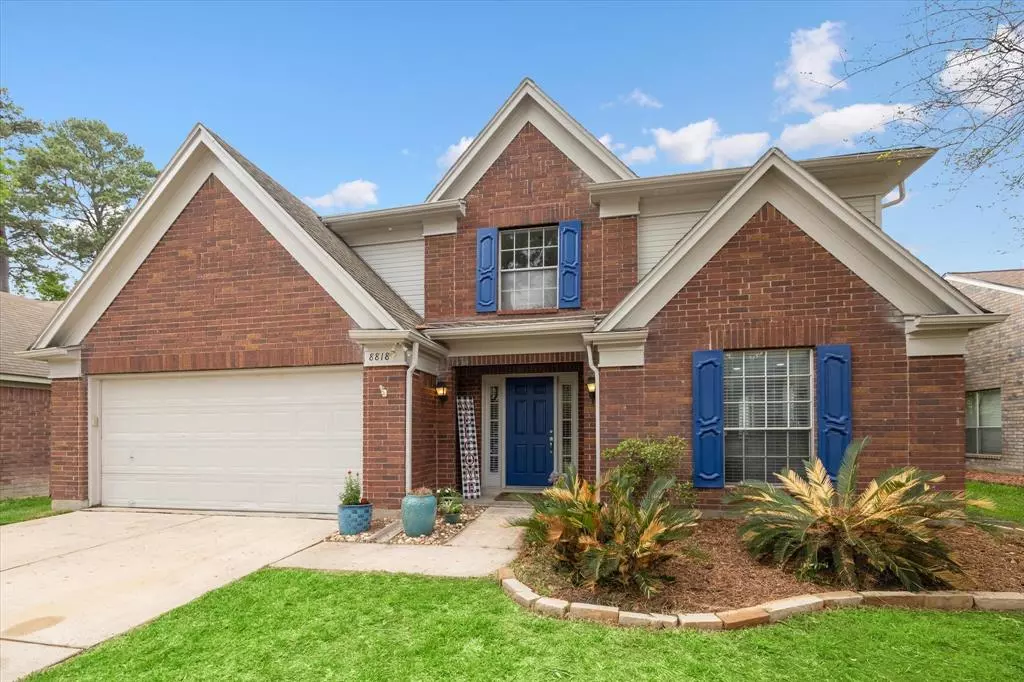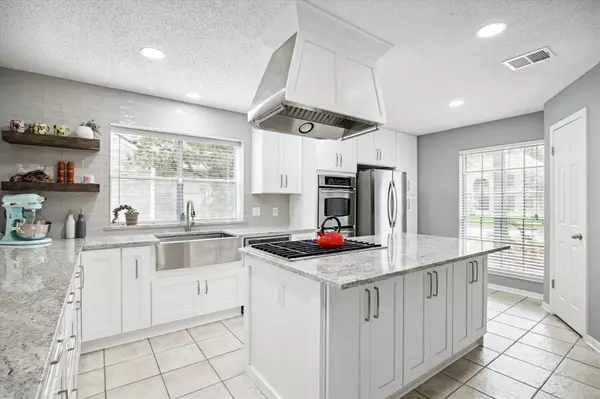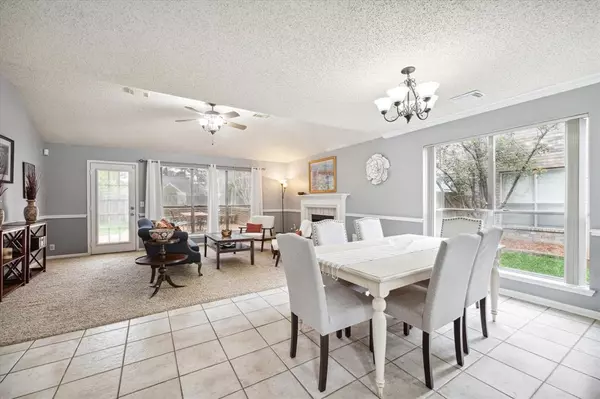$325,000
For more information regarding the value of a property, please contact us for a free consultation.
4 Beds
2.1 Baths
2,456 SqFt
SOLD DATE : 04/22/2024
Key Details
Property Type Single Family Home
Listing Status Sold
Purchase Type For Sale
Square Footage 2,456 sqft
Price per Sqft $136
Subdivision Colony Creek Village Sec 03
MLS Listing ID 5086864
Sold Date 04/22/24
Style Traditional
Bedrooms 4
Full Baths 2
Half Baths 1
HOA Fees $29/ann
HOA Y/N 1
Year Built 1991
Annual Tax Amount $6,272
Tax Year 2023
Lot Size 6,750 Sqft
Acres 0.155
Property Description
Welcome to 8818 Sunny Point Drive! This home features 4 bedrooms and 2.5 bathrooms and two living spaces offering a spacious and inviting living environment for everyone. The primary suite is located on the first floor and there is an impeccably remodeled kitchen. Boasting a large island, a double oven and open sight-lines through the first floor, it is perfect for entertaining or simply enjoying everyday meals. Say farewell to weather-related worries with the newer high-efficiency A/C and hot water heater, ensuring comfort and cost-effectiveness year-round. Nestled near Louetta Road, the location is the perfect blend of convenience and peacefulness, offering easy access to many amenities while being in an established neighborhood. The backyard features a large deck and stone patio along with access to a green space behind the home. Check out the video tour and floor plans and don't miss out on the chance to call 8818 Sunny Point Drive your new home.
Location
State TX
County Harris
Area Champions Area
Rooms
Bedroom Description En-Suite Bath,Primary Bed - 1st Floor,Walk-In Closet
Other Rooms Gameroom Up, Living Area - 1st Floor, Utility Room in House
Master Bathroom Half Bath, Primary Bath: Double Sinks, Primary Bath: Separate Shower, Primary Bath: Soaking Tub, Secondary Bath(s): Tub/Shower Combo
Kitchen Island w/ Cooktop, Kitchen open to Family Room, Pantry
Interior
Interior Features High Ceiling, Window Coverings
Heating Central Gas
Cooling Central Electric
Flooring Carpet, Tile
Fireplaces Number 1
Fireplaces Type Gaslog Fireplace
Exterior
Exterior Feature Back Green Space, Back Yard, Back Yard Fenced, Fully Fenced, Patio/Deck, Sprinkler System
Garage Attached Garage
Garage Spaces 2.0
Garage Description Additional Parking, Double-Wide Driveway
Roof Type Composition
Private Pool No
Building
Lot Description Subdivision Lot
Faces Southeast
Story 2
Foundation Slab
Lot Size Range 0 Up To 1/4 Acre
Water Water District
Structure Type Brick,Other
New Construction No
Schools
Elementary Schools Krahn Elementary School
Middle Schools Kleb Intermediate School
High Schools Klein Cain High School
School District 32 - Klein
Others
HOA Fee Include Other,Recreational Facilities
Senior Community No
Restrictions Deed Restrictions,Unknown
Tax ID 116-920-005-0005
Acceptable Financing Cash Sale, Conventional, FHA, VA
Tax Rate 1.9796
Disclosures Sellers Disclosure
Listing Terms Cash Sale, Conventional, FHA, VA
Financing Cash Sale,Conventional,FHA,VA
Special Listing Condition Sellers Disclosure
Read Less Info
Want to know what your home might be worth? Contact us for a FREE valuation!
Our team is ready to help you sell your home for the highest possible price ASAP

Bought with Real Haven Realty LLC
"My job is to find and attract mastery-based agents to the office, protect the culture, and make sure everyone is happy! "






