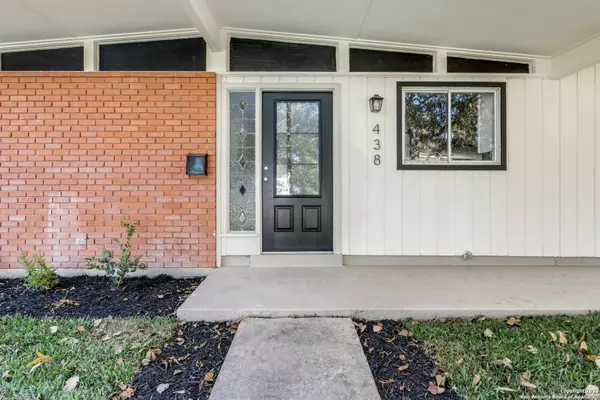$225,000
For more information regarding the value of a property, please contact us for a free consultation.
3 Beds
2 Baths
1,632 SqFt
SOLD DATE : 04/17/2024
Key Details
Property Type Single Family Home
Sub Type Single Residential
Listing Status Sold
Purchase Type For Sale
Square Footage 1,632 sqft
Price per Sqft $137
Subdivision Bellaire
MLS Listing ID 1737243
Sold Date 04/17/24
Style One Story
Bedrooms 3
Full Baths 2
Construction Status Pre-Owned
Year Built 1957
Annual Tax Amount $4,648
Tax Year 2023
Lot Size 7,840 Sqft
Property Description
Welcome to this charming 1957-built home that has been completely transformed and updated, seamlessly blending modern amenities with classic architectural charm. Situated in a serene neighborhood, this house offers a perfect blend of history and contemporary living. The kitchen has been meticulously renovated with sleek granite countertops, stainless steel appliances, and custom cabinetry that perfectly complements the vintage aesthetic while providing all the conveniences of modern cooking. This home features three generously sized bedrooms, each boasting ample closet space and large windows that allow for plenty of sunlight. The two updated bathrooms feature modern vanities, and fixtures that blend functionality with style. Step outside to discover a large backyard oasis, perfect for relaxing or hosting gatherings. Conveniently located near parks, schools, and shopping, this updated home offers a perfect combination of modern living within a nostalgic setting. Sellers are willing to assist with closing costs.
Location
State TX
County Bexar
Area 2100
Direction E
Rooms
Master Bedroom Main Level 20X13 Ceiling Fan
Bedroom 2 Main Level 13X10
Bedroom 3 Main Level 16X11
Living Room Main Level 20X18
Dining Room Main Level 17X11
Kitchen Main Level 16X9
Interior
Heating Window Unit
Cooling 3+ Window/Wall
Flooring Ceramic Tile, Laminate
Heat Source Electric
Exterior
Exterior Feature Chain Link Fence, Mature Trees
Garage None/Not Applicable
Pool None
Amenities Available None
Roof Type Composition
Private Pool N
Building
Foundation Slab
Sewer Sewer System
Water Water System
Construction Status Pre-Owned
Schools
Elementary Schools Bellaire
Middle Schools Terrell Wells
High Schools Mccollum
School District Harlandale I.S.D
Others
Acceptable Financing Conventional, FHA, VA, Cash
Listing Terms Conventional, FHA, VA, Cash
Read Less Info
Want to know what your home might be worth? Contact us for a FREE valuation!
Our team is ready to help you sell your home for the highest possible price ASAP
"My job is to find and attract mastery-based agents to the office, protect the culture, and make sure everyone is happy! "






