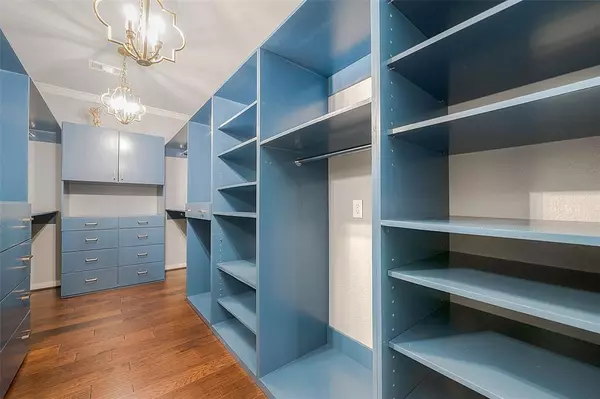$429,900
For more information regarding the value of a property, please contact us for a free consultation.
2 Beds
2 Baths
2,452 SqFt
SOLD DATE : 04/09/2024
Key Details
Property Type Single Family Home
Listing Status Sold
Purchase Type For Sale
Square Footage 2,452 sqft
Price per Sqft $180
Subdivision Heritage Grand
MLS Listing ID 8340471
Sold Date 04/09/24
Style Traditional
Bedrooms 2
Full Baths 2
HOA Fees $335/mo
HOA Y/N 1
Year Built 2008
Annual Tax Amount $7,353
Tax Year 2023
Lot Size 9,632 Sqft
Acres 0.2211
Property Description
Enjoy your lifestyle & Cinco Ranch amenities in the 55+ Heritage Grand. Owners invested in a wonderful Primary Retreat that not only added a room adjacent to the primary bedroom, but a huge 'to die for' custom-built walk-in closet. This enhancement also extended the covered back patio area, accessible via the retreat & the breakfast area. Beautiful engineered wood floors grace this immaculate home. The lot is one of the largest in the neighborhood & the serene backyard attracts birds & butterflies. Don't worry about our sometimes volatile Houston weather. Your 17kW Generac will kick in for your whole house peace of mind. You'll love the open concept & upgraded GE Cafe appliances, gas cooking on your 5-burner & double oven, tons of prep space on your island & granite counters. The spacious 2ndary bedroom & guest bath are tucked away from the Primary Retreat. The study includes a closet if a 3rd bedroom is needed. 2019 roof. All of the comfort & social activities one desires. Come see.
Location
State TX
County Fort Bend
Community Cinco Ranch
Area Katy - Southwest
Rooms
Bedroom Description All Bedrooms Down,En-Suite Bath,Primary Bed - 1st Floor,Sitting Area,Split Plan,Walk-In Closet
Other Rooms Breakfast Room, Formal Dining, Home Office/Study, Living Area - 1st Floor, Utility Room in House
Master Bathroom Bidet, Primary Bath: Double Sinks, Primary Bath: Jetted Tub, Primary Bath: Separate Shower, Secondary Bath(s): Shower Only
Den/Bedroom Plus 3
Kitchen Breakfast Bar, Kitchen open to Family Room, Walk-in Pantry
Interior
Interior Features Alarm System - Owned, Fire/Smoke Alarm, Refrigerator Included, Window Coverings
Heating Central Gas
Cooling Central Electric
Flooring Tile, Wood
Exterior
Exterior Feature Back Yard Fenced, Controlled Subdivision Access, Covered Patio/Deck, Patio/Deck, Side Yard, Sprinkler System, Subdivision Tennis Court, Wheelchair Access
Garage Attached Garage
Garage Spaces 2.0
Garage Description Auto Garage Door Opener, Double-Wide Driveway
Roof Type Composition
Street Surface Concrete
Accessibility Automatic Gate
Private Pool No
Building
Lot Description Subdivision Lot
Faces Southwest
Story 1
Foundation Slab
Lot Size Range 0 Up To 1/4 Acre
Builder Name LENNAR
Water Water District
Structure Type Brick,Cement Board
New Construction No
Schools
Elementary Schools Griffin Elementary School (Katy)
Middle Schools Beckendorff Junior High School
High Schools Seven Lakes High School
School District 30 - Katy
Others
HOA Fee Include Clubhouse,Grounds,Limited Access Gates,Recreational Facilities
Senior Community Yes
Restrictions Deed Restrictions
Tax ID 2290-31-002-0050-914
Ownership Full Ownership
Energy Description Digital Program Thermostat,Generator,HVAC>13 SEER,Insulated/Low-E windows,Insulation - Blown Cellulose
Acceptable Financing Cash Sale, Conventional, FHA, VA
Tax Rate 2.2601
Disclosures Approved Seniors Project, Mud, Sellers Disclosure
Listing Terms Cash Sale, Conventional, FHA, VA
Financing Cash Sale,Conventional,FHA,VA
Special Listing Condition Approved Seniors Project, Mud, Sellers Disclosure
Read Less Info
Want to know what your home might be worth? Contact us for a FREE valuation!
Our team is ready to help you sell your home for the highest possible price ASAP

Bought with Keller Williams Premier Realty
"My job is to find and attract mastery-based agents to the office, protect the culture, and make sure everyone is happy! "






