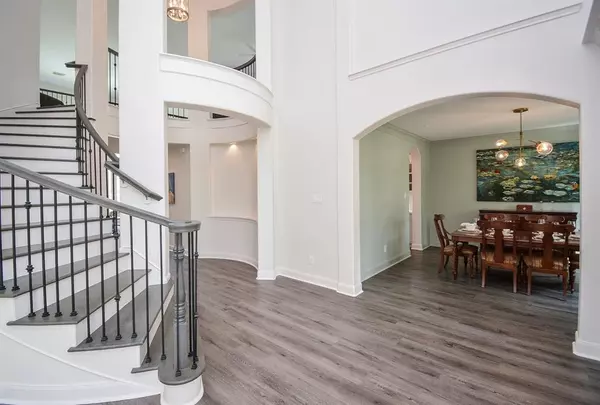$950,000
For more information regarding the value of a property, please contact us for a free consultation.
4 Beds
3.1 Baths
4,909 SqFt
SOLD DATE : 04/05/2024
Key Details
Property Type Single Family Home
Listing Status Sold
Purchase Type For Sale
Square Footage 4,909 sqft
Price per Sqft $186
Subdivision Shadow Creek Ranch Sf1-Sf2-Sf3
MLS Listing ID 33492333
Sold Date 04/05/24
Style Traditional
Bedrooms 4
Full Baths 3
Half Baths 1
HOA Fees $134/ann
HOA Y/N 1
Year Built 2006
Annual Tax Amount $16,331
Tax Year 2023
Lot Size 0.407 Acres
Acres 0.4071
Property Description
Don’t miss this one – a RARE find! Like NEW Construction but with more - POOL, waterfront lot, FIVE car garage! Luxury features includes 20’ high rotunda foyer, TWO staircases, porte cochere garage in the GATED section of The Estates in Shadow Creek Ranch. Open concept floorplan with a fantastic flow where the center is the kitchen and family and friends can easily travel into the living, breakfast, formal dining, foyer, backyard. Over $210K in renovations in 2021+ with sleek modern finishes. Completely remodeled kitchen for a Top Chef with island, quartz countertops, custom cabinets and drawers, luxe Thermodor appliances. ALL bathrooms also updated! Primary bath is a DREAM! Upscale luxury vinyl plank in main entertaining areas and primary room, new carpet upstairs, new neutral color paint throughout, new HVAC 2019. Incredible backyard with lake views, plenty of green space and summer kitchen! Fantastic location-mins from Btwy 8, 288, TMC. Alvin ISD. *See the Virtual Tour!*
Location
State TX
County Brazoria
Community Shadow Creek Ranch
Area Pearland
Rooms
Bedroom Description En-Suite Bath,Primary Bed - 1st Floor,Sitting Area,Walk-In Closet
Other Rooms 1 Living Area, Breakfast Room, Family Room, Formal Dining, Formal Living, Gameroom Up, Home Office/Study, Living Area - 1st Floor, Media, Utility Room in House
Master Bathroom Half Bath, Primary Bath: Double Sinks, Primary Bath: Separate Shower, Primary Bath: Soaking Tub, Secondary Bath(s): Double Sinks, Secondary Bath(s): Tub/Shower Combo, Vanity Area
Den/Bedroom Plus 5
Kitchen Breakfast Bar, Butler Pantry, Island w/o Cooktop, Kitchen open to Family Room, Pots/Pans Drawers, Under Cabinet Lighting, Walk-in Pantry
Interior
Interior Features 2 Staircases, Alarm System - Owned, Crown Molding, Fire/Smoke Alarm, Formal Entry/Foyer, High Ceiling, Prewired for Alarm System, Wired for Sound
Heating Central Gas, Zoned
Cooling Central Electric, Zoned
Flooring Carpet, Tile, Vinyl Plank
Fireplaces Number 1
Fireplaces Type Gas Connections
Exterior
Exterior Feature Back Yard Fenced, Balcony, Controlled Subdivision Access, Exterior Gas Connection, Fully Fenced, Outdoor Kitchen, Patio/Deck, Private Driveway, Side Yard, Sprinkler System, Storage Shed, Subdivision Tennis Court
Garage Attached/Detached Garage
Garage Spaces 5.0
Garage Description Additional Parking, Auto Driveway Gate, Auto Garage Door Opener, Porte-Cochere, Workshop
Pool Gunite
Waterfront Description Lakefront
Roof Type Composition
Street Surface Concrete,Curbs,Gutters
Accessibility Automatic Gate, Driveway Gate
Private Pool Yes
Building
Lot Description Subdivision Lot, Waterfront
Faces South
Story 2
Foundation Slab
Lot Size Range 1/4 Up to 1/2 Acre
Builder Name Coventry Homes
Water Water District
Structure Type Brick,Stone
New Construction No
Schools
Elementary Schools Marek Elementary School
Middle Schools Nolan Ryan Junior High School
High Schools Shadow Creek High School
School District 3 - Alvin
Others
HOA Fee Include Courtesy Patrol,Grounds,Limited Access Gates,Recreational Facilities
Senior Community No
Restrictions Deed Restrictions
Tax ID 7502-0601-017
Energy Description Ceiling Fans,Digital Program Thermostat,High-Efficiency HVAC,Insulated/Low-E windows
Acceptable Financing Cash Sale, Conventional, FHA, VA
Tax Rate 2.5127
Disclosures Mud, Sellers Disclosure
Listing Terms Cash Sale, Conventional, FHA, VA
Financing Cash Sale,Conventional,FHA,VA
Special Listing Condition Mud, Sellers Disclosure
Read Less Info
Want to know what your home might be worth? Contact us for a FREE valuation!
Our team is ready to help you sell your home for the highest possible price ASAP

Bought with Keller Williams Memorial
"My job is to find and attract mastery-based agents to the office, protect the culture, and make sure everyone is happy! "






