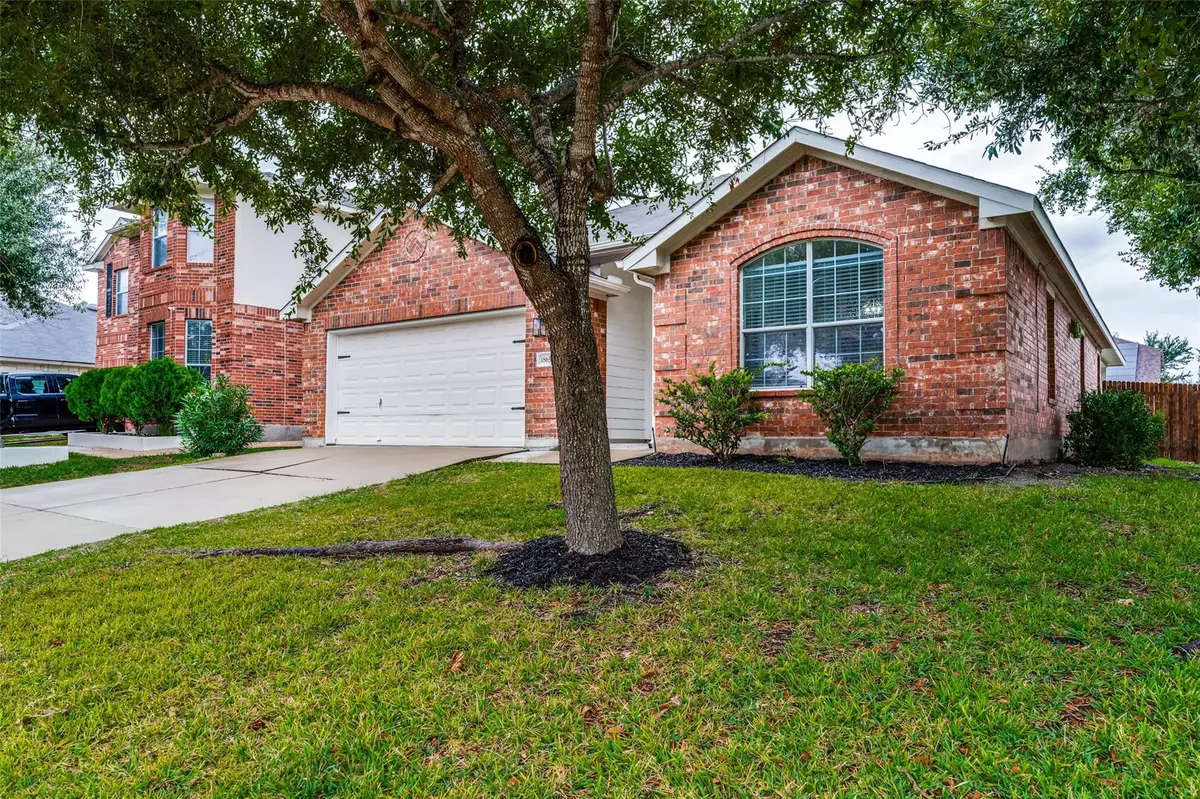$399,500
For more information regarding the value of a property, please contact us for a free consultation.
4 Beds
2 Baths
1,802 SqFt
SOLD DATE : 12/29/2023
Key Details
Property Type Single Family Home
Sub Type Single Family Residence
Listing Status Sold
Purchase Type For Sale
Square Footage 1,802 sqft
Price per Sqft $213
Subdivision Villages Hidden Lake Ph 03A
MLS Listing ID 5396175
Sold Date 12/29/23
Bedrooms 4
Full Baths 2
HOA Fees $40/mo
Originating Board actris
Year Built 2005
Annual Tax Amount $8,262
Tax Year 2023
Lot Size 8,995 Sqft
Property Description
'BETTER THAN NEW' 2023 remodel on a tree shaded corner lot. Entry foyer leads to an open kitchen/ dining/ living room with high ceilings, gas fireplace, and natural light pouring in from 3 sides. Spacious dine-in kitchen shines with new quartz counters, white cabinets single basin sink. New hard flooring and baseboards in every room. Entire home has new lever door hardware, new designer lighting and plumbing fixtures. Master Suite has a separate shower, a garden tub, and dual vanity. A large covered patio with new shiplap ceiling and fan overlooks the newly fenced Texas sized backyard. The garage shines with epoxy flooring and bright LED lighting. Stainless kitchen fridge and front load washer and dryer are included. Excellent location in sought-after Villages of Hidden Lake. A short walk to Lake Pflugerville, the playground, basketball court, swimming pool with splash pad. Enjoy the walking trails around Lake Pflugerville with the beautiful views and wildlife. Shopping, Dining & Entertainment are within a five minute drive. New steel pier foundation with lifetime warranty.
Location
State TX
County Travis
Rooms
Main Level Bedrooms 4
Interior
Interior Features Ceiling Fan(s), Quartz Counters, Electric Dryer Hookup, Gas Dryer Hookup, No Interior Steps, Open Floorplan, Primary Bedroom on Main, Recessed Lighting, Soaking Tub, Walk-In Closet(s)
Heating Central, Natural Gas
Cooling Ceiling Fan(s), Central Air
Flooring Vinyl
Fireplaces Number 1
Fireplaces Type Family Room, Gas
Fireplace Y
Appliance Dishwasher, Gas Range, Microwave, Gas Oven
Exterior
Exterior Feature Private Yard
Garage Spaces 2.0
Fence Full, Privacy
Pool None
Community Features Picnic Area, Pool
Utilities Available Electricity Connected, Natural Gas Connected, Water Connected
Waterfront Description None
View Neighborhood
Roof Type Composition
Accessibility None
Porch Covered
Total Parking Spaces 2
Private Pool No
Building
Lot Description Back Yard, Corner Lot, Landscaped, Level
Faces Southeast
Foundation Slab
Sewer MUD
Water MUD
Level or Stories One
Structure Type Brick
New Construction No
Schools
Elementary Schools Riojas
Middle Schools Bohls Middle School
High Schools Weiss
School District Pflugerville Isd
Others
HOA Fee Include Common Area Maintenance
Restrictions None
Ownership Fee-Simple
Acceptable Financing Cash, Conventional, 1031 Exchange, FHA, VA Loan
Tax Rate 2.53
Listing Terms Cash, Conventional, 1031 Exchange, FHA, VA Loan
Special Listing Condition Standard
Read Less Info
Want to know what your home might be worth? Contact us for a FREE valuation!
Our team is ready to help you sell your home for the highest possible price ASAP
Bought with Dash Realty
"My job is to find and attract mastery-based agents to the office, protect the culture, and make sure everyone is happy! "

