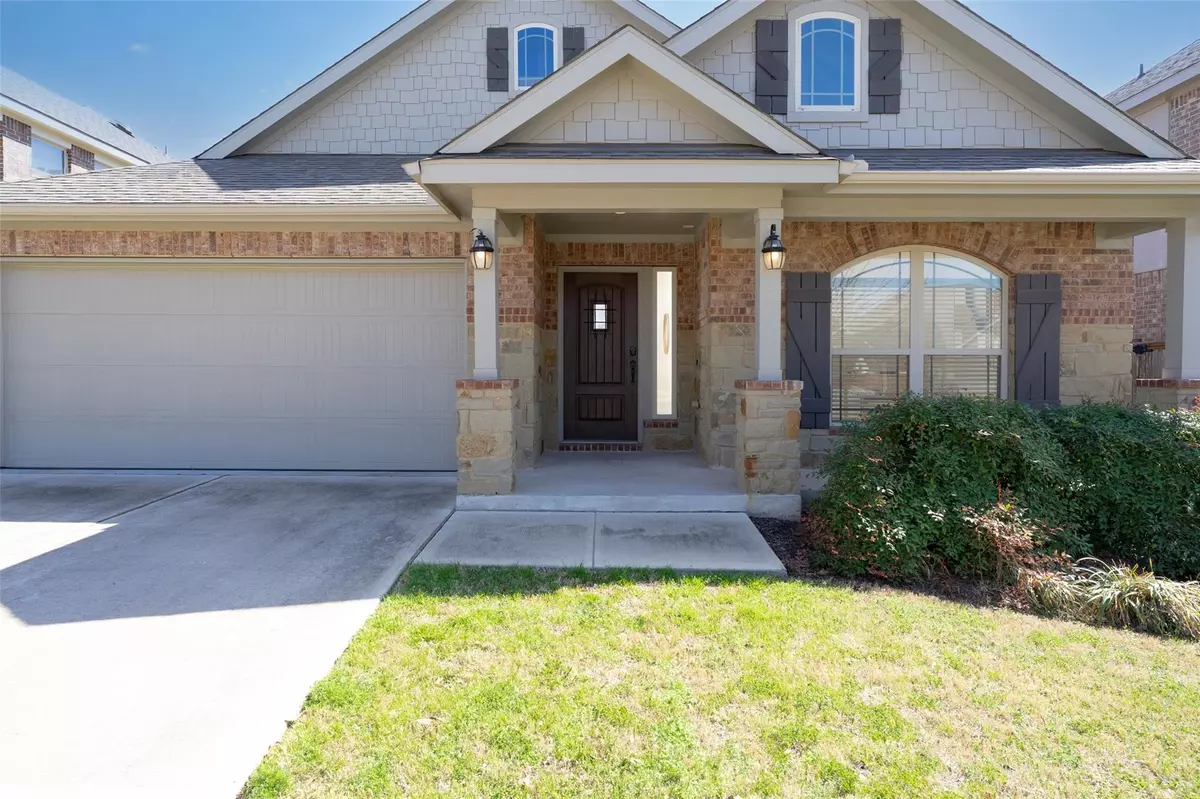$445,000
For more information regarding the value of a property, please contact us for a free consultation.
3 Beds
2 Baths
1,826 SqFt
SOLD DATE : 04/03/2024
Key Details
Property Type Single Family Home
Sub Type Single Family Residence
Listing Status Sold
Purchase Type For Sale
Square Footage 1,826 sqft
Price per Sqft $238
Subdivision Highlands At Mayfield Ranch
MLS Listing ID 2886738
Sold Date 04/03/24
Bedrooms 3
Full Baths 2
HOA Fees $50/qua
Originating Board actris
Year Built 2016
Annual Tax Amount $9,046
Tax Year 2023
Lot Size 6,394 Sqft
Property Description
Step into this beautiful one-story home located in the lively Highlands at Mayfield Ranch neighborhood. With its spacious layout, stylish granite countertops, and modern stainless-steel appliances, this home offers a touch of luxury. Three large bedrooms, two baths, and a flexible study space provide plenty of room for everyone to enjoy. Relax on the covered back porch and soak in the peaceful backyard atmosphere. Don't miss out on the opportunity to make this wonderful property yours and start anew in this well-designed home suited for modern living.
Location
State TX
County Williamson
Rooms
Main Level Bedrooms 3
Interior
Interior Features High Ceilings, Granite Counters, Double Vanity, Pantry, Primary Bedroom on Main
Heating Central
Cooling Central Air
Flooring Carpet, Tile
Fireplace Y
Appliance Dishwasher, Disposal, Free-Standing Gas Range, Water Heater
Exterior
Exterior Feature None
Garage Spaces 2.0
Fence Masonry, Wood
Pool None
Community Features Playground, Pool, Sidewalks, Walk/Bike/Hike/Jog Trail(s
Utilities Available Electricity Available, Natural Gas Available, Water Available
Waterfront Description None
View None
Roof Type Composition
Accessibility None
Porch Covered, Rear Porch
Total Parking Spaces 4
Private Pool No
Building
Lot Description Interior Lot, Level
Faces North
Foundation Slab
Sewer Public Sewer
Water Public, See Remarks
Level or Stories One
Structure Type Masonry – All Sides
New Construction No
Schools
Elementary Schools Wolf Ranch Elementary
Middle Schools James Tippit
High Schools East View
School District Georgetown Isd
Others
HOA Fee Include Common Area Maintenance
Restrictions Deed Restrictions
Ownership Fee-Simple
Acceptable Financing Cash, Conventional, FHA, VA Loan
Tax Rate 2.2
Listing Terms Cash, Conventional, FHA, VA Loan
Special Listing Condition Standard
Read Less Info
Want to know what your home might be worth? Contact us for a FREE valuation!
Our team is ready to help you sell your home for the highest possible price ASAP
Bought with Compass RE Texas, LLC
"My job is to find and attract mastery-based agents to the office, protect the culture, and make sure everyone is happy! "

