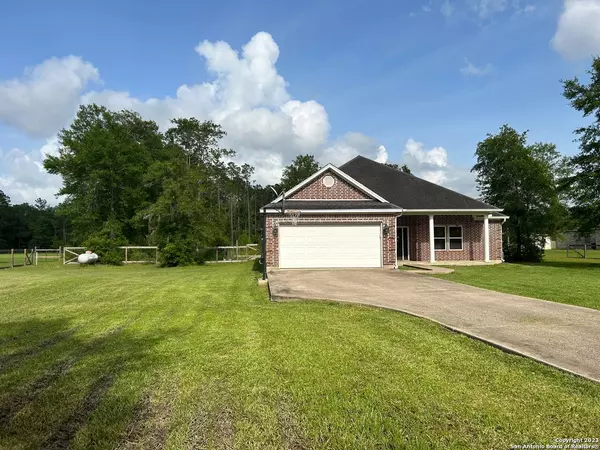$294,900
For more information regarding the value of a property, please contact us for a free consultation.
3 Beds
2 Baths
1,889 SqFt
SOLD DATE : 03/28/2024
Key Details
Property Type Single Family Home
Sub Type Single Residential
Listing Status Sold
Purchase Type For Sale
Square Footage 1,889 sqft
Price per Sqft $156
Subdivision Out Of County/See Re
MLS Listing ID 1710392
Sold Date 03/28/24
Style One Story
Bedrooms 3
Full Baths 2
Construction Status Pre-Owned
Year Built 2012
Annual Tax Amount $3,800
Tax Year 2023
Lot Size 2.460 Acres
Property Description
INSTANT EQUITY!! This gorgeous home is listed BELOW the appraisal district value! Situated on approximately 2 1/2 acres, this beautiful 3 bed 2 bath 2 car garage home is in Vidor. As you walk through the front doors, you are greeted with tall ceilings and striking light features that highlight the open concept space. To the left of entering the home, is the huge kitchen with a sizable bar area. To the right are all 3 bedrooms, 2 near the front, and the main bedroom toward the back of the home. The beautiful windows illuminate the living space to showcase the entire area. The kitchen has plenty of cabinets for storage, a gas range, lots of granite with a large peninsula breakfast bar, and large windows for plenty of natural light as well as a pot filler for the home cook. The master bathroom is equipped with a jetted tub, separate tiled shower, and double sinks for plenty of vanity space. The seller updated some of the light fixtures to enhance the space even more. Instant Equity! Survey is approved by the title company. Seller will transfer flood insurance with a good offer.Schedule your tour today!
Location
State TX
County Orange
Area 3100
Rooms
Master Bathroom Main Level 12X11 Tub/Shower Separate, Double Vanity, Garden Tub
Master Bedroom Main Level 16X15 Ceiling Fan, Full Bath
Bedroom 2 Main Level 11X10
Bedroom 3 Main Level 12X10
Living Room Main Level 31X16
Dining Room Main Level 14X14
Kitchen Main Level 14X12
Interior
Heating Central
Cooling One Central
Flooring Ceramic Tile, Laminate
Heat Source Electric
Exterior
Garage Two Car Garage
Pool None
Amenities Available None
Roof Type Composition
Private Pool N
Building
Foundation Slab
Sewer Septic, City
Water City
Construction Status Pre-Owned
Schools
Elementary Schools Call District
Middle Schools Call District
High Schools Call District
School District Vidor Isd
Others
Acceptable Financing Conventional, FHA, VA, Cash
Listing Terms Conventional, FHA, VA, Cash
Read Less Info
Want to know what your home might be worth? Contact us for a FREE valuation!
Our team is ready to help you sell your home for the highest possible price ASAP
"My job is to find and attract mastery-based agents to the office, protect the culture, and make sure everyone is happy! "






