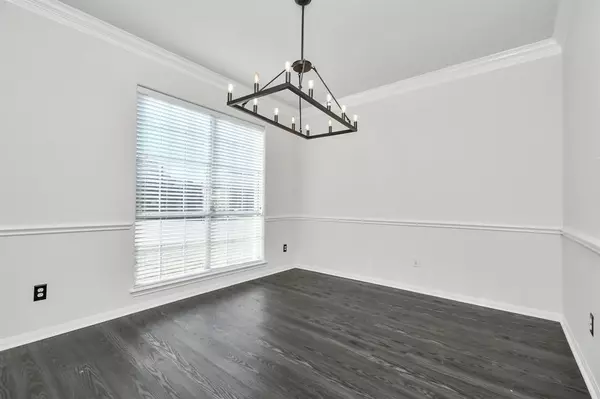$415,000
For more information regarding the value of a property, please contact us for a free consultation.
4 Beds
3.1 Baths
3,282 SqFt
SOLD DATE : 03/29/2024
Key Details
Property Type Single Family Home
Listing Status Sold
Purchase Type For Sale
Square Footage 3,282 sqft
Price per Sqft $126
Subdivision Estates Of Legends Trace 01
MLS Listing ID 8348857
Sold Date 03/29/24
Style Traditional
Bedrooms 4
Full Baths 3
Half Baths 1
HOA Fees $48/ann
HOA Y/N 1
Year Built 2008
Annual Tax Amount $11,237
Tax Year 2022
Lot Size 8,611 Sqft
Acres 0.1977
Property Description
Welcome to 30702 Eastridge, a stunning home located in the coveted Estates of Legends Trace subdivision. This spacious residence boasts a well-designed floor plan with 4 bedrooms and 3 and a half baths, including a versatile game room that can be easily converted into a 5th bedroom. Recently updated with fresh paint, new floors, and stylish light fixtures, this home exudes elegance and sophistication. The two-story ceiling in the living room and ample windows flood the space with natural light, creating a bright and inviting atmosphere. With a 2-car detached garage, an extra long driveway, and green space for added privacy, parking and outdoor enjoyment are a breeze. Zoned to the highly-acclaimed Conroe ISD schools and conveniently located near shopping, restaurants, and major highways, this home offers both comfort and convenience. Don't miss the opportunity to make this gorgeous property your own - schedule a showing today!
Location
State TX
County Montgomery
Area Spring Northeast
Rooms
Bedroom Description Primary Bed - 1st Floor
Other Rooms 1 Living Area, Family Room, Gameroom Up, Living Area - 1st Floor, Utility Room in House
Master Bathroom Primary Bath: Double Sinks, Primary Bath: Separate Shower
Den/Bedroom Plus 5
Kitchen Breakfast Bar, Island w/o Cooktop, Kitchen open to Family Room, Pantry
Interior
Heating Central Gas
Cooling Central Electric
Flooring Carpet, Vinyl Plank
Fireplaces Number 1
Fireplaces Type Gas Connections
Exterior
Exterior Feature Back Yard, Back Yard Fenced, Partially Fenced, Porch, Sprinkler System
Garage Detached Garage
Garage Spaces 2.0
Roof Type Composition
Street Surface Concrete,Curbs
Private Pool No
Building
Lot Description Cul-De-Sac, Subdivision Lot
Story 2
Foundation Slab
Lot Size Range 0 Up To 1/4 Acre
Sewer Public Sewer
Water Public Water, Water District
Structure Type Brick,Cement Board
New Construction No
Schools
Elementary Schools Bradley Elementary School (Conroe)
Middle Schools York Junior High School
High Schools Grand Oaks High School
School District 11 - Conroe
Others
HOA Fee Include Grounds,Recreational Facilities
Senior Community No
Restrictions Deed Restrictions
Tax ID 4561-00-01900
Ownership Full Ownership
Energy Description Attic Vents,Ceiling Fans,Digital Program Thermostat,Energy Star Appliances,Energy Star/CFL/LED Lights,Insulation - Batt,Insulation - Blown Fiberglass
Acceptable Financing Cash Sale, Conventional, FHA, Owner Financing, VA
Tax Rate 2.9851
Disclosures Mud, Other Disclosures, Sellers Disclosure
Listing Terms Cash Sale, Conventional, FHA, Owner Financing, VA
Financing Cash Sale,Conventional,FHA,Owner Financing,VA
Special Listing Condition Mud, Other Disclosures, Sellers Disclosure
Read Less Info
Want to know what your home might be worth? Contact us for a FREE valuation!
Our team is ready to help you sell your home for the highest possible price ASAP

Bought with Walzel Properties - Galleria
"My job is to find and attract mastery-based agents to the office, protect the culture, and make sure everyone is happy! "






