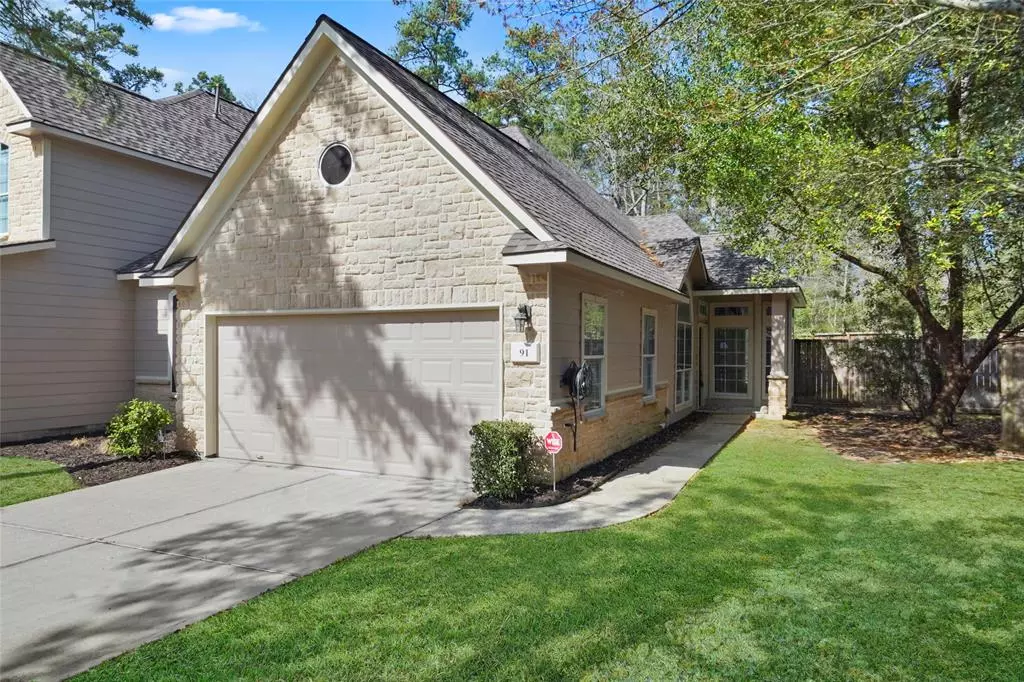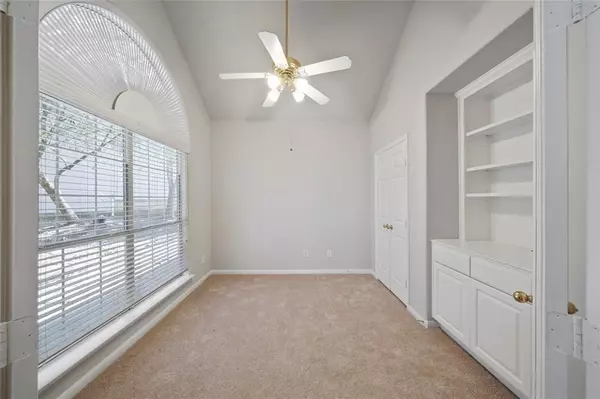$305,000
For more information regarding the value of a property, please contact us for a free consultation.
3 Beds
2 Baths
1,587 SqFt
SOLD DATE : 03/26/2024
Key Details
Property Type Townhouse
Sub Type Townhouse
Listing Status Sold
Purchase Type For Sale
Square Footage 1,587 sqft
Price per Sqft $192
Subdivision Wdlnds Village Alden Br 87
MLS Listing ID 66975682
Sold Date 03/26/24
Style Traditional
Bedrooms 3
Full Baths 2
HOA Fees $375/mo
Year Built 2002
Annual Tax Amount $4,959
Tax Year 2023
Lot Size 6,391 Sqft
Property Description
Immerse yourself in comfort and style in this spacious 3-bed, 2-bathroom townhome. The home boasts high ceilings throughout, creating an open and airy feel. Relax and unwind in the living area, perfect for entertaining guests or spending quality time with family. The back of the property backs onto green space, this tranquil setting offers the perfect place to relax and enjoy the outdoors offering a serene and private outdoor haven. After a long day, retreat to the primary suite for a comfortable space to unwind. The primary bathroom features a new shower and double sinks. The two additional bedrooms offer versatility, with the third bedroom currently configured as a home office/study. This townhome has something to offer everyone who simply appreciate low-maintenance living. Additional features: 5-Star/A rated schools, close to Freeway, The Woodlands Mall & Restaurants. Area swimming pool.
Location
State TX
County Montgomery
Area The Woodlands
Rooms
Bedroom Description All Bedrooms Down
Other Rooms 1 Living Area, Breakfast Room, Family Room, Home Office/Study
Master Bathroom Full Secondary Bathroom Down, Primary Bath: Double Sinks, Primary Bath: Separate Shower, Primary Bath: Soaking Tub, Secondary Bath(s): Tub/Shower Combo
Kitchen Kitchen open to Family Room, Pantry
Interior
Interior Features Formal Entry/Foyer, High Ceiling, Refrigerator Included
Heating Central Gas
Cooling Central Electric
Flooring Carpet, Wood
Fireplaces Number 1
Appliance Dryer Included, Washer Included
Dryer Utilities 1
Laundry Utility Rm in House
Exterior
Exterior Feature Back Yard, Fenced, Front Yard
Garage Attached Garage
Garage Spaces 2.0
Roof Type Composition
Private Pool No
Building
Story 1
Entry Level Level 1
Foundation Slab
Sewer Public Sewer
Water Public Water, Water District
Structure Type Brick,Wood
New Construction No
Schools
Elementary Schools Powell Elementary School (Conroe)
Middle Schools Mccullough Junior High School
High Schools The Woodlands High School
School District 11 - Conroe
Others
HOA Fee Include Exterior Building,Grounds,Insurance,Trash Removal
Senior Community No
Tax ID 9719-87-02700
Acceptable Financing Cash Sale, Conventional, FHA, Investor, Texas Veterans Land Board, VA
Tax Rate 1.8478
Disclosures Mud, Sellers Disclosure
Listing Terms Cash Sale, Conventional, FHA, Investor, Texas Veterans Land Board, VA
Financing Cash Sale,Conventional,FHA,Investor,Texas Veterans Land Board,VA
Special Listing Condition Mud, Sellers Disclosure
Read Less Info
Want to know what your home might be worth? Contact us for a FREE valuation!
Our team is ready to help you sell your home for the highest possible price ASAP

Bought with Keller Williams Advantage Realty
"My job is to find and attract mastery-based agents to the office, protect the culture, and make sure everyone is happy! "






