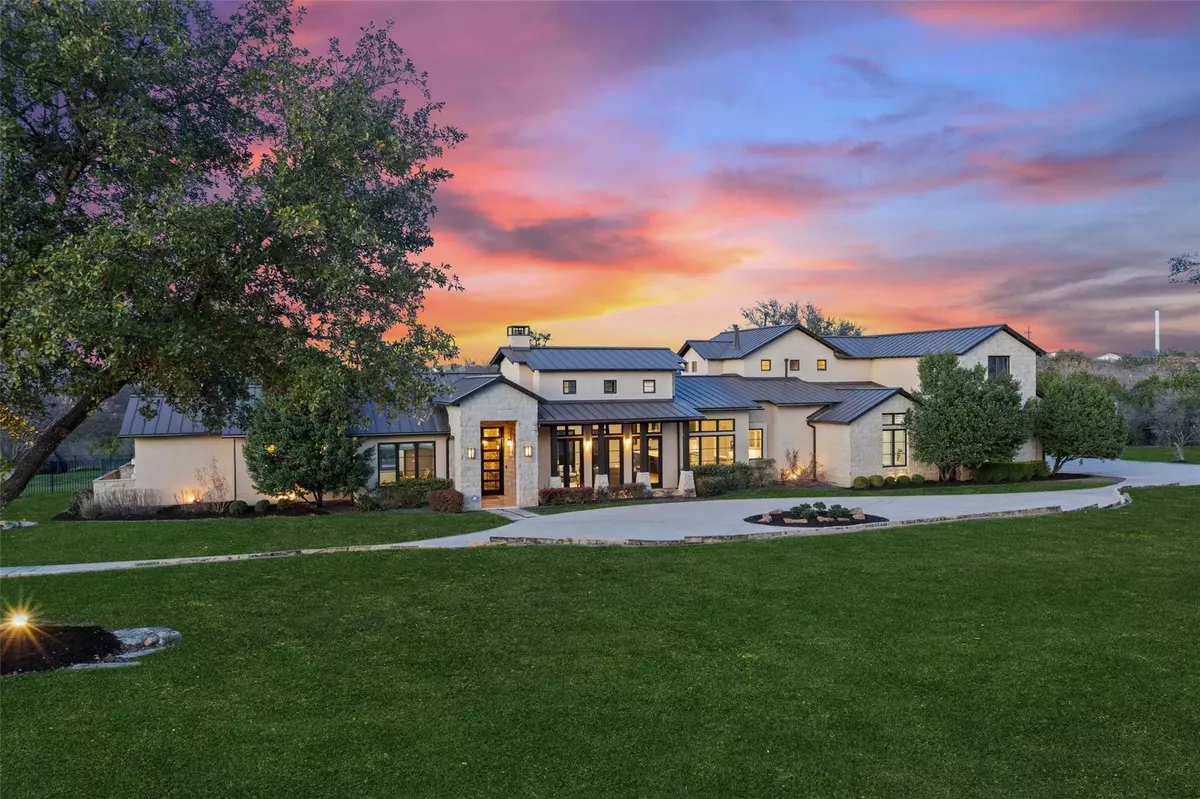$2,899,000
For more information regarding the value of a property, please contact us for a free consultation.
5 Beds
6 Baths
5,704 SqFt
SOLD DATE : 03/19/2024
Key Details
Property Type Single Family Home
Sub Type Single Family Residence
Listing Status Sold
Purchase Type For Sale
Square Footage 5,704 sqft
Price per Sqft $508
Subdivision River Dance Ph 01
MLS Listing ID 9266152
Sold Date 03/19/24
Style 1st Floor Entry
Bedrooms 5
Full Baths 5
Half Baths 1
HOA Fees $70
Originating Board actris
Year Built 2006
Tax Year 2023
Lot Size 2.350 Acres
Property Description
A luxurious estate in the prestigious Sierra Vista subdivision w/panoramic views! Resort-style living situated on 2+ acres allowing room for additional improvements to be added. A sprawling modern 5 bed, 5 1/2 bath boasts style & sophistication-includes private study. The exterior features sharp color contrast, eye-catching metal roof, & towering mature trees creating a picturesque setting. Stepping through the grand entrance you are greeted w/endless pool views, soaring ceilings, incredible chandeliers, & rich hardwoods. The living room provides the perfect place to create memories-vaulted & beamed ceiling, numerous oversized french doors leading to the outdoors, & a sleek fireplace flanked w/built-ins. An entertainers absolute dream! The gourmet kitchen has all the wow factors & is ready for the chef in your home–impressive island featuring quartz counters w/seating & prep-sink, top-of-the-line appliances, built-in expresso machine, double-oven 6 burner gas range, 3 dishwashers, warming drawers, & hidden fridge & freezer drawers. Various beverage refrigerators w/wet bars have been thoughtfully placed just off the kitchen & throughout the home. Escape to the private owners’ wing for rest and relaxation & soak up the gorgeous pool views-the ensuite offers a spa like setting, floating dual sink vanity, walk-in shower w/ four rainheads, deep soaking tub with tile surround, & a massive walk-in closet w/dedicated washer & dryer. Three secondary bedrooms all complete w/stylish private ensuites, ceiling fans, & access to the secondary living space featuring a built-in study area. Upstairs, you will be thrilled w/the massive game room, second-story balcony, & additional bedroom w/bathroom–perfect for guests! Outside, the backyard oasis has all the bells & whistles to be enjoyed year around-covered wrap around patio w/fireplace, contemporary custom pool/spa combo featuring, meticulous landscaping, & expansive green belt views. To access disclosures: https://wkf.ms/3UX0jin
Location
State TX
County Travis
Rooms
Main Level Bedrooms 4
Interior
Interior Features Built-in Features, Beamed Ceilings, High Ceilings, Vaulted Ceiling(s), Quartz Counters, Entrance Foyer, French Doors, Interior Steps, Kitchen Island, Multiple Dining Areas, Multiple Living Areas, Open Floorplan, Primary Bedroom on Main, Recessed Lighting, Stackable W/D Connections, Walk-In Closet(s), Wet Bar, Wired for Sound
Heating Central
Cooling Ceiling Fan(s), Central Air
Flooring Carpet, Wood
Fireplaces Number 2
Fireplaces Type Living Room, Outside, Primary Bedroom
Fireplace Y
Appliance Built-In Oven(s), Convection Oven, Microwave, Double Oven, Free-Standing Gas Range, Refrigerator, Stainless Steel Appliance(s), Wine Refrigerator
Exterior
Exterior Feature Balcony, Dog Run, Gutters Partial, No Exterior Steps, Private Yard
Garage Spaces 3.0
Fence Fenced, Wrought Iron
Pool In Ground, Pool/Spa Combo
Community Features Gated
Utilities Available Electricity Connected, Sewer Connected, Water Connected
Waterfront No
Waterfront Description None
View Hill Country, Park/Greenbelt
Roof Type Metal
Accessibility None
Porch Covered, Front Porch, Rear Porch
Total Parking Spaces 6
Private Pool Yes
Building
Lot Description Back to Park/Greenbelt, Cul-De-Sac, Landscaped, Sprinkler - Automatic, Trees-Moderate
Faces North
Foundation Slab
Sewer MUD, See Remarks
Water See Remarks
Level or Stories Two
Structure Type Masonry – Partial,Stucco
New Construction No
Schools
Elementary Schools River Ridge
Middle Schools Canyon Ridge
High Schools Vandegrift
School District Leander Isd
Others
HOA Fee Include See Remarks
Restrictions Deed Restrictions
Ownership Fee-Simple
Acceptable Financing Cash, Conventional
Tax Rate 1.9272
Listing Terms Cash, Conventional
Special Listing Condition Standard
Read Less Info
Want to know what your home might be worth? Contact us for a FREE valuation!
Our team is ready to help you sell your home for the highest possible price ASAP
Bought with Compass RE Texas, LLC
"My job is to find and attract mastery-based agents to the office, protect the culture, and make sure everyone is happy! "

