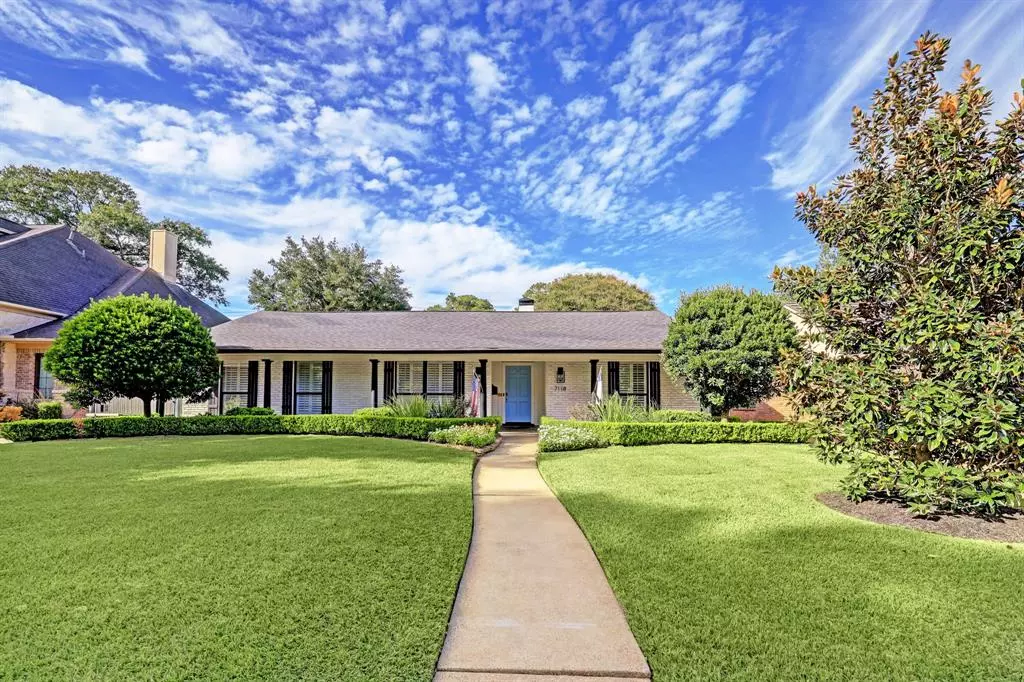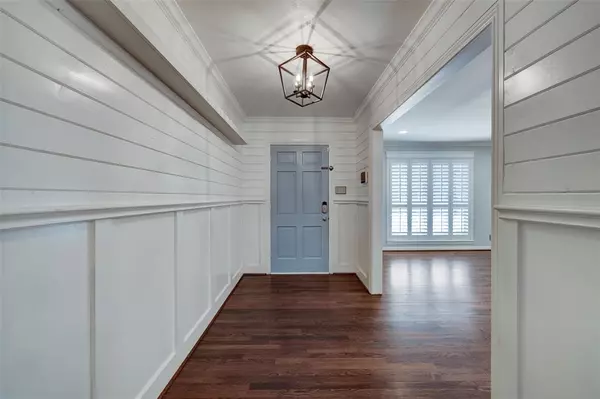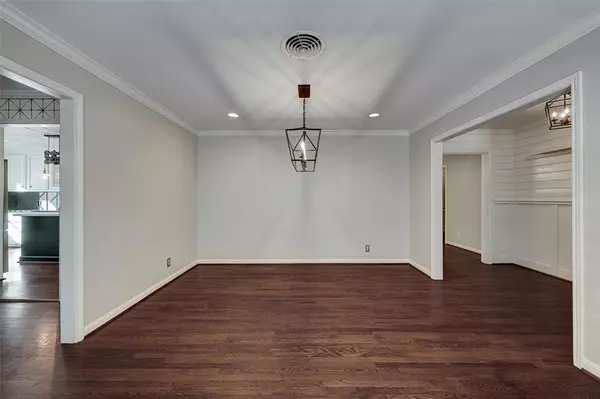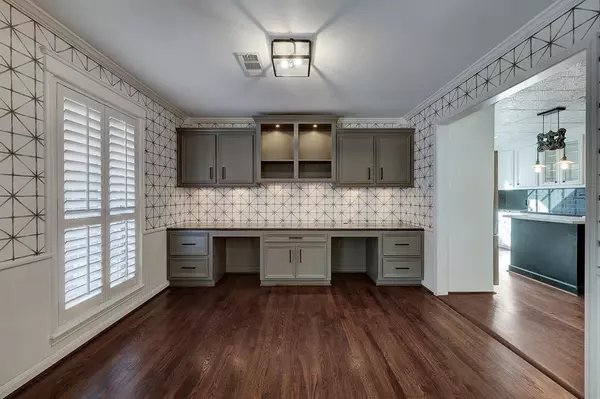$829,500
For more information regarding the value of a property, please contact us for a free consultation.
4 Beds
3 Baths
3,099 SqFt
SOLD DATE : 03/15/2024
Key Details
Property Type Single Family Home
Listing Status Sold
Purchase Type For Sale
Square Footage 3,099 sqft
Price per Sqft $255
Subdivision Afton Village Sec 01
MLS Listing ID 34093719
Sold Date 03/15/24
Style Ranch,Traditional
Bedrooms 4
Full Baths 3
Year Built 1955
Annual Tax Amount $17,016
Tax Year 2023
Lot Size 8,160 Sqft
Acres 0.1873
Property Description
Motivated sellers! Updated Spring Branch home in Afton Village, zoned to Memorial High School. Designer details and finishes throughout. 4 bedrooms/3 baths, formal dining room, formal living room w/gas FP,, den/gameroom w/large bar, office/study plus a flex room. Kitchen has marble island + built-in breakfast nook, double oven, large modern picture window for tons of natural light. Primary suite w/huge, spa-like marble bath, XL soaking tub + separate rainshower. Large walk-in closet w/custom built-ins. Backyard has a pergola (w/ceiling fan + TV connection) outdoor grill, fountain, fire pit, mosquito misting system. HVAC (2018), water heater(2015), roof (2018). Shiplap, wainscoting, brick accent walls, RH + PB lighting, Anthropologie + Serena Lily wallpaper, Plantation shutters, crown molding, original hardwoods + spacious closets throughout. NO FLOODING. Located near I-10/610 interchange w/easy access to all freeways, Downtown, Galleria, Energy Corridor.
Location
State TX
County Harris
Area Spring Branch
Rooms
Bedroom Description All Bedrooms Down
Interior
Interior Features Crown Molding, Fire/Smoke Alarm, Formal Entry/Foyer, Wet Bar
Heating Central Gas
Cooling Central Electric
Flooring Brick, Concrete, Marble Floors, Slate, Tile, Wood
Fireplaces Number 1
Fireplaces Type Gaslog Fireplace
Exterior
Exterior Feature Artificial Turf, Back Yard, Back Yard Fenced, Covered Patio/Deck, Exterior Gas Connection, Fully Fenced, Mosquito Control System, Outdoor Fireplace, Outdoor Kitchen, Patio/Deck, Satellite Dish, Sprinkler System, Storage Shed
Garage Detached Garage
Garage Spaces 2.0
Roof Type Composition
Private Pool No
Building
Lot Description Subdivision Lot
Faces South
Story 1
Foundation Slab
Lot Size Range 0 Up To 1/4 Acre
Sewer Public Sewer
Water Public Water
Structure Type Brick,Wood
New Construction No
Schools
Elementary Schools Housman Elementary School
Middle Schools Spring Branch Middle School (Spring Branch)
High Schools Memorial High School (Spring Branch)
School District 49 - Spring Branch
Others
Senior Community No
Restrictions Deed Restrictions
Tax ID 083-243-000-0017
Ownership Full Ownership
Energy Description Ceiling Fans,Digital Program Thermostat,Energy Star Appliances
Acceptable Financing Cash Sale, Conventional
Disclosures Exclusions, Sellers Disclosure, Tenant Occupied
Listing Terms Cash Sale, Conventional
Financing Cash Sale,Conventional
Special Listing Condition Exclusions, Sellers Disclosure, Tenant Occupied
Read Less Info
Want to know what your home might be worth? Contact us for a FREE valuation!
Our team is ready to help you sell your home for the highest possible price ASAP

Bought with Abercrombie Investments, LP
"My job is to find and attract mastery-based agents to the office, protect the culture, and make sure everyone is happy! "






