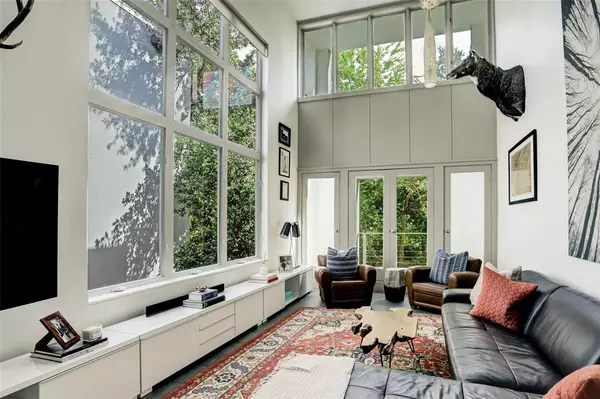$765,000
For more information regarding the value of a property, please contact us for a free consultation.
3 Beds
3 Baths
1,929 SqFt
SOLD DATE : 03/13/2024
Key Details
Property Type Townhouse
Sub Type Townhouse
Listing Status Sold
Purchase Type For Sale
Square Footage 1,929 sqft
Price per Sqft $382
Subdivision West Houston Add
MLS Listing ID 69095282
Sold Date 03/13/24
Style Contemporary/Modern,Other Style
Bedrooms 3
Full Baths 3
Year Built 1991
Annual Tax Amount $14,247
Tax Year 2023
Lot Size 3,024 Sqft
Property Description
Welcome home to this idyllic townhome! Located in one of Houston's most walkable neighborhoods, this stunning townhome resides in Southampton. Steps away from Rice University, the Museum District, Hermann Park & Rice Village; this gorgeous home has much to offer! Boasting modern finishes, high ceilings & recent updates, enjoy the private fully fenced backyard oasis! 3 bedrooms, 3 full bathrooms - each located on their own convenient floors for privacy. With an abundance of outdoor options, each floor has it's own exterior areas. Rooftop deck, second story patio and dreamy backyard make this home absolutely heavenly. Recently constructed built in breakfast banquet (2020) for all your dining needs complete with additional storage. 2020 HVACs. Schedule your showings today! These townhomes are RARELY listed! All room sizes are approximate. Available now!
Location
State TX
County Harris
Area Rice/Museum District
Rooms
Bedroom Description 1 Bedroom Down - Not Primary BR,Primary Bed - 3rd Floor,Walk-In Closet
Other Rooms 1 Living Area, Kitchen/Dining Combo, Living Area - 2nd Floor, Utility Room in House
Master Bathroom Primary Bath: Double Sinks, Primary Bath: Jetted Tub, Primary Bath: Separate Shower, Secondary Bath(s): Shower Only, Secondary Bath(s): Tub/Shower Combo
Den/Bedroom Plus 3
Kitchen Breakfast Bar, Soft Closing Cabinets, Soft Closing Drawers, Under Cabinet Lighting
Interior
Interior Features Atrium, Concrete Walls, Fire/Smoke Alarm, Formal Entry/Foyer, High Ceiling, Intercom System, Open Ceiling, Refrigerator Included, Split Level, Window Coverings
Heating Central Electric, Central Gas
Cooling Central Electric
Flooring Stone, Wood
Appliance Dryer Included, Electric Dryer Connection, Full Size, Gas Dryer Connections, Refrigerator, Washer Included
Dryer Utilities 1
Exterior
Exterior Feature Back Green Space, Back Yard, Balcony, Fenced, Patio/Deck, Private Driveway, Rooftop Deck, Sprinkler System
Garage Attached Garage
Roof Type Other
Street Surface Concrete,Curbs
Private Pool No
Building
Story 3
Unit Location Other
Entry Level All Levels
Foundation Slab
Sewer Public Sewer
Water Public Water
Structure Type Brick,Cement Board
New Construction No
Schools
Elementary Schools Poe Elementary School
Middle Schools Lanier Middle School
High Schools Lamar High School (Houston)
School District 27 - Houston
Others
Senior Community No
Tax ID 037-003-000-0025
Energy Description Ceiling Fans,Digital Program Thermostat
Acceptable Financing Cash Sale, Conventional, Investor, Other
Tax Rate 2.2019
Disclosures Sellers Disclosure
Listing Terms Cash Sale, Conventional, Investor, Other
Financing Cash Sale,Conventional,Investor,Other
Special Listing Condition Sellers Disclosure
Read Less Info
Want to know what your home might be worth? Contact us for a FREE valuation!
Our team is ready to help you sell your home for the highest possible price ASAP

Bought with Greenwood King Properties - Kirby Office
"My job is to find and attract mastery-based agents to the office, protect the culture, and make sure everyone is happy! "






