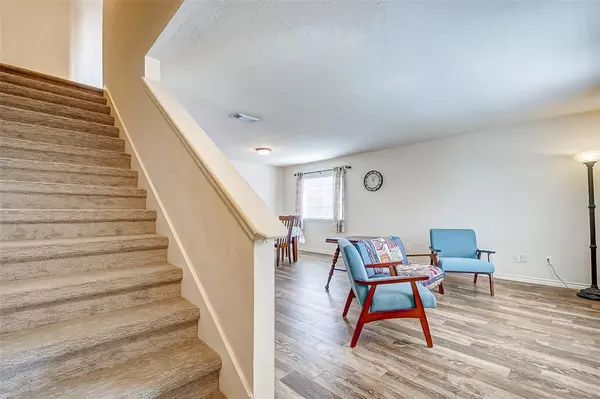$314,500
For more information regarding the value of a property, please contact us for a free consultation.
4 Beds
2.1 Baths
2,298 SqFt
SOLD DATE : 03/13/2024
Key Details
Property Type Single Family Home
Listing Status Sold
Purchase Type For Sale
Square Footage 2,298 sqft
Price per Sqft $134
Subdivision Willow Forest Sec 02
MLS Listing ID 62197683
Sold Date 03/13/24
Style Split Level
Bedrooms 4
Full Baths 2
Half Baths 1
HOA Fees $45/ann
HOA Y/N 1
Year Built 1994
Annual Tax Amount $6,805
Tax Year 2023
Lot Size 7,200 Sqft
Acres 0.1653
Property Description
Imagine the smell of fresh baked cookies in your new home while glancing out the windows to a beautiful back yard! This home was meticulously maintained with one owner since it was built. Maintenance was highly prioritized and will be recognized upon viewing this beautifully updated home. You will find your primary bedroom with an oversized bathroom. The bathroom was renovated in September 2023, along with the kitchen. Create an endearing atmosphere with the living room area along with a family/dining room for great entertainment space. Painting of the outside and most of the inside was done in 2023 with subtle colors, to create a very cheery atmosphere. Enjoy the nice gas fireplace on a cool evening and rest assured, this home has an entire home generator. Roof was replaced in 2021. All of the appliances including the washer and dryer come with this gem of a home. The community pool is within walking distance!
Location
State TX
County Harris
Area Spring/Klein/Tomball
Rooms
Bedroom Description All Bedrooms Up,Walk-In Closet
Other Rooms Family Room, Formal Living, Kitchen/Dining Combo, Living Area - 1st Floor, Living/Dining Combo
Master Bathroom Half Bath, Primary Bath: Double Sinks, Primary Bath: Shower Only, Secondary Bath(s): Tub/Shower Combo
Kitchen Kitchen open to Family Room, Pantry
Interior
Interior Features Dryer Included, Fire/Smoke Alarm, Refrigerator Included, Split Level, Washer Included, Window Coverings
Heating Central Gas
Cooling Central Electric
Flooring Carpet, Tile
Fireplaces Number 1
Fireplaces Type Gaslog Fireplace
Exterior
Garage Attached Garage
Garage Spaces 2.0
Roof Type Composition
Private Pool No
Building
Lot Description Other
Faces West
Story 2
Foundation Slab
Lot Size Range 0 Up To 1/4 Acre
Builder Name Royce Homes
Sewer Public Sewer
Water Public Water, Water District
Structure Type Brick,Stucco
New Construction No
Schools
Elementary Schools Schultz Elementary School (Klein)
Middle Schools Hildebrandt Intermediate School
High Schools Klein Oak High School
School District 32 - Klein
Others
HOA Fee Include Clubhouse,Recreational Facilities
Senior Community No
Restrictions Deed Restrictions
Tax ID 114-554-013-0384
Ownership Full Ownership
Energy Description Attic Vents,Ceiling Fans,Generator
Acceptable Financing Cash Sale, Conventional, FHA
Tax Rate 2.7297
Disclosures Mud, Sellers Disclosure
Listing Terms Cash Sale, Conventional, FHA
Financing Cash Sale,Conventional,FHA
Special Listing Condition Mud, Sellers Disclosure
Read Less Info
Want to know what your home might be worth? Contact us for a FREE valuation!
Our team is ready to help you sell your home for the highest possible price ASAP

Bought with RE/MAX Universal
"My job is to find and attract mastery-based agents to the office, protect the culture, and make sure everyone is happy! "






