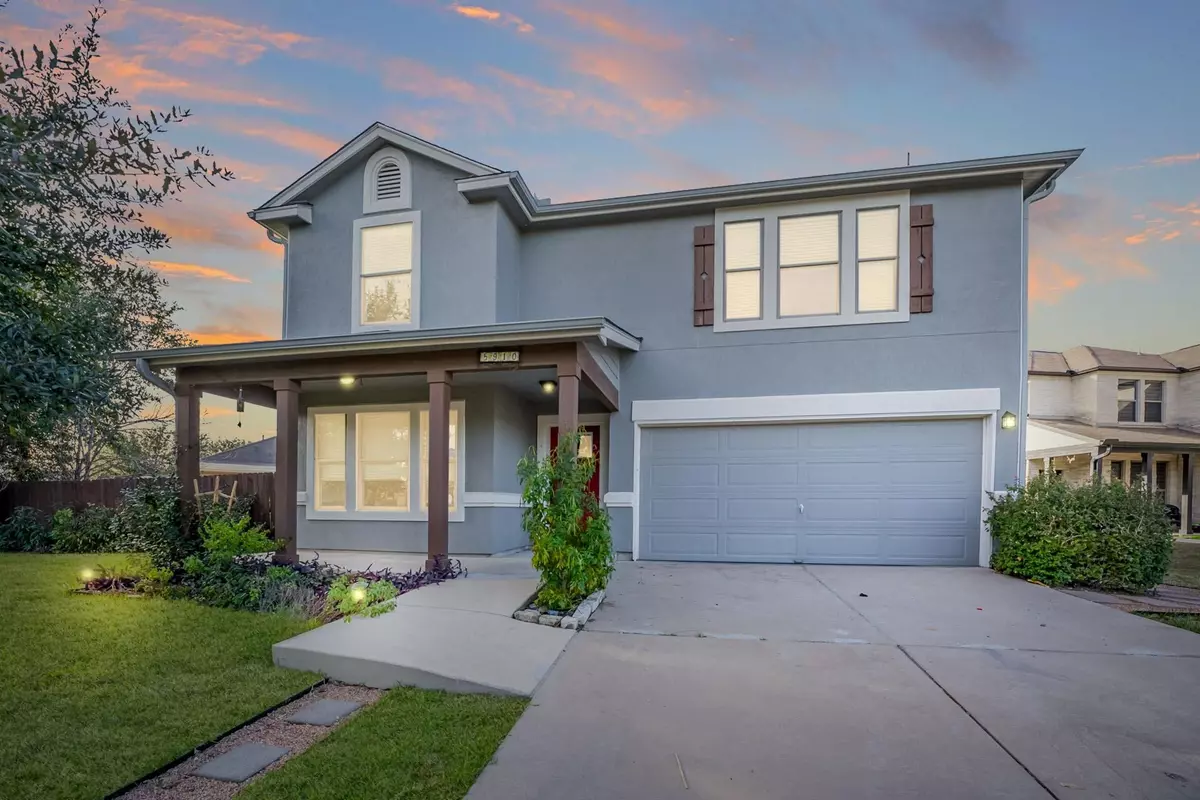$485,000
For more information regarding the value of a property, please contact us for a free consultation.
3 Beds
3 Baths
2,382 SqFt
SOLD DATE : 03/06/2024
Key Details
Property Type Single Family Home
Sub Type Single Family Residence
Listing Status Sold
Purchase Type For Sale
Square Footage 2,382 sqft
Price per Sqft $199
Subdivision Viewpoint At Williamson Creek
MLS Listing ID 1251723
Sold Date 03/06/24
Bedrooms 3
Full Baths 2
Half Baths 1
HOA Fees $19/ann
Originating Board actris
Year Built 2007
Annual Tax Amount $6,869
Tax Year 2023
Lot Size 7,962 Sqft
Property Description
Oversized cul de sac lot, move-in-ready & packed full of upgrades. Neutral colors, mature trees, big front yard with St. Augustine grass and inviting covered front porch. 10.8 kilowatt solar panel system on the newer roof. There’s also a smart video doorbell, and smart front door lock. Enter to wood look floors, craftsman window casings and trim, and a custom built front window seat. The entertainers kitchen features black stainless steel appliances, quartz counters, white cabinets, island w/ breakfast bar, and a deep basin composite sink w/ Kraus fixture. Dining area boasts built-in cabinets with quartz counters, custom backsplash, open shelving and cabinets with ambient lighting, and bar prep space. The walk-in pantry offers abundant storage. There’s also a built-in drop station in the mud room & full-sized washer dryer connections. Half bath is easily accessed from the kitchen, dining or living room spaces. Upstairs, is a game room, 3 bedrooms and 2 full baths. The primary suite offers sitting area, walk-in closet, built-ins, and full bath w/ dual vanities, quartz countertops, a garden tub and separate shower w/ Delta fixtures and custom tile.The game room offers natural light, sun shades, and modern fixtures continuing with the craftsman window casings throughout. Both spare bedrooms feature ceiling fans, ample closet space and wood-look floors. The 2nd bathr offers custom cabinetry, Delta fixtures and a tub/shower combo. Backyard features a 12x35 covered deck with ceiling fans and lighting, great for entertaining guests. It’s fully fenced with a 6’ privacy fence, covered in St Augustine grass and lush landscaping, and there’s even a storage shed for your gardening needs. There’s also an attached 2-car garage with newer automatic opener and flecked epoxy flooring treatment. Finally, the property boasts a full sprinkler system with smart controller, French drain across the back of the property, 65 gallon hybrid water heater, solar screens and rain gutters.
Location
State TX
County Travis
Interior
Interior Features Bar, Breakfast Bar, Built-in Features, Ceiling Fan(s), Quartz Counters, Double Vanity, Electric Dryer Hookup, Eat-in Kitchen, Kitchen Island, Multiple Dining Areas, Open Floorplan, Pantry, Recessed Lighting, Smart Home, Smart Thermostat, Soaking Tub, Track Lighting, Walk-In Closet(s), Washer Hookup
Heating Central, Electric
Cooling Ceiling Fan(s), Central Air, Electric
Flooring Laminate
Fireplace Y
Appliance Built-In Electric Range, Dishwasher, Disposal, Microwave
Exterior
Exterior Feature Garden, Lighting
Garage Spaces 2.0
Fence Back Yard, Fenced, Privacy, Wood
Pool None
Community Features None
Utilities Available Electricity Connected, Sewer Connected, Water Connected
Waterfront Description None
View None
Roof Type Composition
Accessibility None
Porch Covered, Deck, Front Porch
Total Parking Spaces 4
Private Pool No
Building
Lot Description Back Yard, Cul-De-Sac, Sprinkler - Automatic, Trees-Moderate
Faces Southeast
Foundation Slab
Sewer Public Sewer
Water Public
Level or Stories Two
Structure Type Cement Siding,Stucco
New Construction No
Schools
Elementary Schools Smith
Middle Schools Ojeda
High Schools Del Valle
School District Del Valle Isd
Others
HOA Fee Include Maintenance Grounds
Restrictions Deed Restrictions
Ownership Fee-Simple
Acceptable Financing Cash, Conventional, FHA, VA Loan
Tax Rate 1.952
Listing Terms Cash, Conventional, FHA, VA Loan
Special Listing Condition Standard
Read Less Info
Want to know what your home might be worth? Contact us for a FREE valuation!
Our team is ready to help you sell your home for the highest possible price ASAP
Bought with Compass RE Texas, LLC
"My job is to find and attract mastery-based agents to the office, protect the culture, and make sure everyone is happy! "

