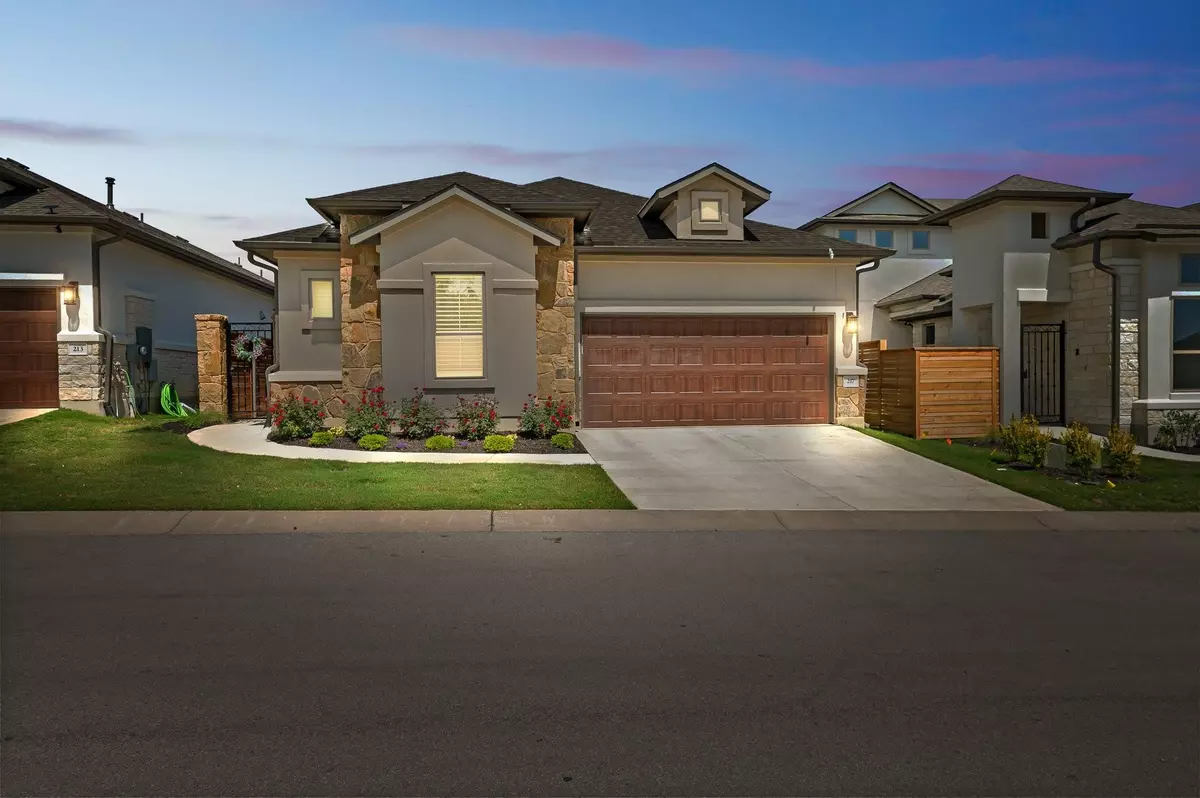$489,900
For more information regarding the value of a property, please contact us for a free consultation.
3 Beds
2 Baths
1,972 SqFt
SOLD DATE : 03/05/2024
Key Details
Property Type Single Family Home
Sub Type Single Family Residence
Listing Status Sold
Purchase Type For Sale
Square Footage 1,972 sqft
Price per Sqft $240
Subdivision Gardens At Verde Vista
MLS Listing ID 2550610
Sold Date 03/05/24
Style Single level Floor Plan
Bedrooms 3
Full Baths 2
HOA Fees $300/mo
Originating Board actris
Year Built 2021
Annual Tax Amount $6,133
Tax Year 2022
Lot Size 4,887 Sqft
Property Description
Discover the epitome of contemporary living in this stylish garden home, featuring a private gated courtyard entry and a serene outdoor oasis. Embrace a low-maintenance lifestyle with a courtyard adorned with expansive pavers, elegant stone flatwork, an inviting outdoor fireplace, and a shade screen—ideal for unwinding in tranquility. Step inside to a bright and airy open floor plan, boasting 10' ceilings and an abundance of natural light enhanced by custom plantation shutters. The ultra-modern kitchen is a culinary haven with striking white quartz countertops, a subtly stylish tile backsplash, built-in appliances, a convenient pull-out trash receptacle, and custom cabinetry, including spacious pot drawers and a sleek range hood. The utility room, seamlessly connected to the kitchen, continues the theme of convenience with matching quartz countertops, custom cabinetry pullouts, and a sink, making laundry days a breeze. Indulge in the spa-like primary bathroom, featuring a walk-in shower, dual vanity, and oversized mirrors for a touch of luxury. Practical amenities include a water softener and a comprehensive filtration system throughout the house. For those who work from home, an office space is thoughtfully integrated into the design. This lock-and-leave community takes care of front and backyard maintenance through the HOA, allowing you more time to savor life. Conveniently located near grocery stores, restaurants, shopping, and Lake Georgetown, this residence offers proximity to daily essentials. Additionally, community amenities such as a game room, library, gym, and lounge provide a private retreat right at your doorstep. Elevate your lifestyle in this meticulously designed home where modernity meets convenience.
Location
State TX
County Williamson
Rooms
Main Level Bedrooms 3
Interior
Interior Features Ceiling Fan(s), High Ceilings, Quartz Counters, Electric Dryer Hookup, French Doors, High Speed Internet, Kitchen Island, Open Floorplan, Pantry, Primary Bedroom on Main, Recessed Lighting, Smart Thermostat, Walk-In Closet(s), Washer Hookup, Wired for Data, Wired for Sound, See Remarks
Heating Central, Fireplace(s), Hot Water, Natural Gas
Cooling Ceiling Fan(s), Central Air
Flooring Tile
Fireplaces Number 1
Fireplaces Type Gas, Outside
Fireplace Y
Appliance Built-In Gas Range, Built-In Oven(s), Dishwasher, Disposal, Exhaust Fan, Microwave, Electric Oven, Water Heater, Water Purifier, Water Softener
Exterior
Exterior Feature Uncovered Courtyard, Gutters Full
Garage Spaces 2.0
Fence Wood, Wrought Iron
Pool None
Community Features Business Center, Clubhouse, Fitness Center, Game/Rec Rm, Library, Lounge
Utilities Available Cable Connected, Electricity Connected, Natural Gas Connected, Phone Available, Sewer Connected, Water Connected
Waterfront Description None
View None
Roof Type Shingle
Accessibility None
Porch Covered, Patio, Rear Porch, Screened, Side Porch
Total Parking Spaces 4
Private Pool No
Building
Lot Description Front Yard, Landscaped, Sprinkler - Partial
Faces Southwest
Foundation Slab
Sewer Public Sewer
Water Public
Level or Stories One
Structure Type Stone,Stucco
New Construction No
Schools
Elementary Schools Raye Mccoy
Middle Schools Charles A Forbes
High Schools Georgetown
School District Georgetown Isd
Others
HOA Fee Include Common Area Maintenance,Landscaping,Maintenance Grounds
Restrictions Deed Restrictions
Ownership Common
Acceptable Financing Cash, Conventional, FHA, VA Loan
Tax Rate 1.9632
Listing Terms Cash, Conventional, FHA, VA Loan
Special Listing Condition Standard
Read Less Info
Want to know what your home might be worth? Contact us for a FREE valuation!
Our team is ready to help you sell your home for the highest possible price ASAP
Bought with Redfin Corporation
"My job is to find and attract mastery-based agents to the office, protect the culture, and make sure everyone is happy! "

