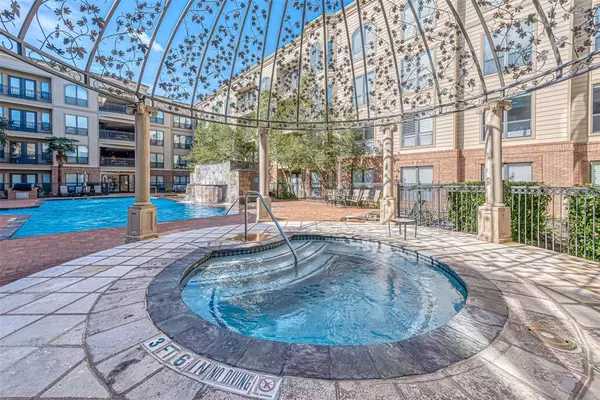$264,900
For more information regarding the value of a property, please contact us for a free consultation.
1 Bed
1 Bath
793 SqFt
SOLD DATE : 02/15/2024
Key Details
Property Type Condo
Listing Status Sold
Purchase Type For Sale
Square Footage 793 sqft
Price per Sqft $320
Subdivision City Plaza At Town Square
MLS Listing ID 51629748
Sold Date 02/15/24
Bedrooms 1
Full Baths 1
HOA Fees $474/mo
Year Built 2004
Annual Tax Amount $4,537
Tax Year 2023
Property Description
This charming one-bedroom condo is nestled in the heart of Sugar Land's Town Square, offering a perfect blend of comfort and convenience. Upon entering, you'll be greeted by an inviting living space adorned with natural light, creating a warm and welcoming ambiance. The open floor plan connects the living room to the kitchen with ample cabinet space and sleek countertops, making meal preparation a delight. The cozy bedroom offers spacious closets and a large bath with a laundry center. This highly sought-after location offers an array of dining, shopping, and entertainment options within walking distance. Easy access to major highways ensures effortless commuting to nearby attractions and employment centers. Schedule a viewing today and envision the lifestyle this charming property has to offer!
Location
State TX
County Fort Bend
Area Sugar Land South
Building/Complex Name CITY PLAZA AT TOWN SQUARE
Rooms
Bedroom Description Primary Bed - 1st Floor,Walk-In Closet
Other Rooms 1 Living Area, Utility Room in House
Master Bathroom Primary Bath: Tub/Shower Combo
Den/Bedroom Plus 1
Kitchen Breakfast Bar, Kitchen open to Family Room
Interior
Interior Features Balcony, Elevator, Fire/Smoke Alarm, Refrigerator Included
Heating Central Gas
Cooling Central Electric
Flooring Carpet
Appliance Dryer Included, Electric Dryer Connection, Full Size, Refrigerator, Stacked, Washer Included
Dryer Utilities 1
Exterior
Exterior Feature Balcony/Terrace, Spa
View North, West
Street Surface Concrete,Curbs
Total Parking Spaces 1
Private Pool No
Building
Structure Type Stone
New Construction No
Schools
Elementary Schools Colony Meadows Elementary School
Middle Schools Fort Settlement Middle School
High Schools Clements High School
School District 19 - Fort Bend
Others
HOA Fee Include Clubhouse,Recreational Facilities,Water and Sewer
Senior Community No
Tax ID 2305-01-000-0302-907
Energy Description Ceiling Fans
Acceptable Financing Cash Sale, Conventional
Tax Rate 2.0723
Disclosures Mud, Sellers Disclosure
Listing Terms Cash Sale, Conventional
Financing Cash Sale,Conventional
Special Listing Condition Mud, Sellers Disclosure
Read Less Info
Want to know what your home might be worth? Contact us for a FREE valuation!
Our team is ready to help you sell your home for the highest possible price ASAP

Bought with Gatsby Advisors Real Estate
"My job is to find and attract mastery-based agents to the office, protect the culture, and make sure everyone is happy! "






