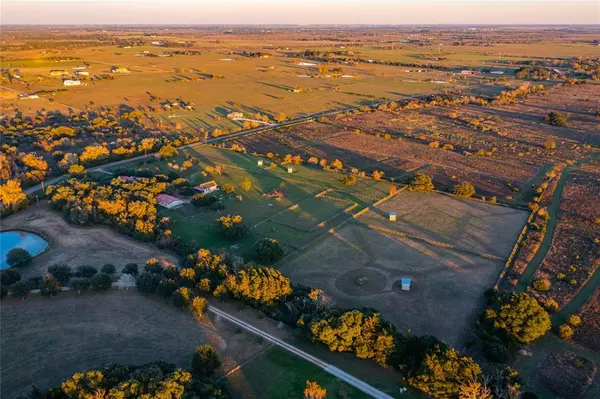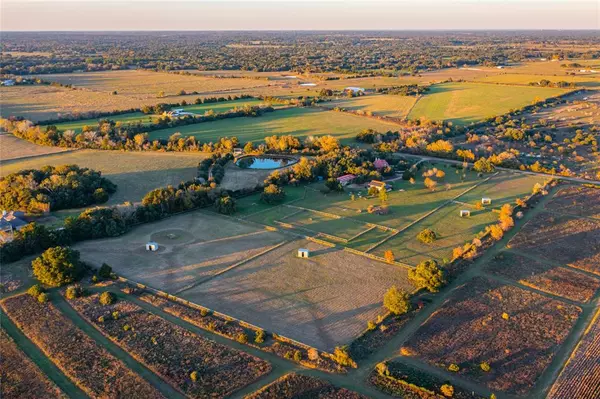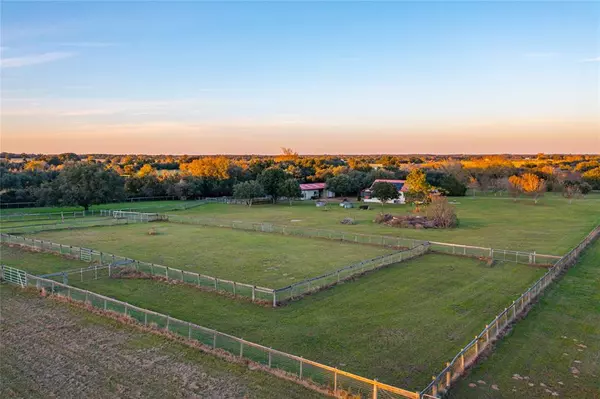$799,900
For more information regarding the value of a property, please contact us for a free consultation.
3 Beds
4.1 Baths
3,700 SqFt
SOLD DATE : 02/15/2024
Key Details
Property Type Single Family Home
Sub Type Free Standing
Listing Status Sold
Purchase Type For Sale
Square Footage 3,700 sqft
Price per Sqft $209
Subdivision Cat Spring
MLS Listing ID 60998809
Sold Date 02/15/24
Style Ranch,Traditional
Bedrooms 3
Full Baths 4
Half Baths 1
Year Built 1995
Lot Size 12.392 Acres
Acres 12.392
Property Description
Perfect estate just over 12-acres, & less than an hour from Katy. This property seamlessly blends comfort & practicality. Five 1-2 acre fenced pastures offer space for livestock or farming, alongside 5 loafing sheds, 2 corrals, 2 holding pens, & a versatile arena. The 3-stall barn with a 1,200 sqft hay storage is complemented by a well-equipped tack room & a 600 sqft shop. A charming guest house w/ a loft, kitchenette, & full bath, plus exposed wood beams & a screened-in porch. The main 3-bed, 2.5 bath home captivates with a picket-fenced front yard, rose garden, mature trees, fern garden & a majestic live oak. Inside, new carpet, open layout, solid oak floors, a wood-burning fireplace, & a mudroom. Sustainable living is highlighted with an 8.5 kW solar system, well water, & two septic systems. A guest cottage with an open layout provides additional living space. Metal roofs ensure durability, making this property a unique blend of functionality & a serene, sustainable lifestyle.
Location
State TX
County Colorado
Rooms
Bedroom Description Primary Bed - 1st Floor,Walk-In Closet
Other Rooms 1 Living Area, Breakfast Room, Formal Dining, Guest Suite w/Kitchen, Living Area - 1st Floor, Loft, Quarters/Guest House, Sun Room, Utility Room in House
Master Bathroom Half Bath, Primary Bath: Double Sinks, Primary Bath: Jetted Tub, Primary Bath: Separate Shower, Primary Bath: Tub/Shower Combo
Den/Bedroom Plus 5
Kitchen Breakfast Bar, Island w/o Cooktop, Kitchen open to Family Room, Pantry, Pots/Pans Drawers, Second Sink, Under Cabinet Lighting, Walk-in Pantry
Interior
Interior Features Fire/Smoke Alarm, High Ceiling, Wired for Sound
Heating Central Gas
Cooling Central Electric
Flooring Carpet, Tile, Wood
Fireplaces Number 1
Fireplaces Type Gas Connections, Wood Burning Fireplace
Exterior
Carport Spaces 2
Garage Description Additional Parking, Auto Driveway Gate, Driveway Gate, Porte-Cochere, Workshop
Improvements 2 or More Barns,Auxiliary Building,Fenced,Guest House,Pastures,Stable,Storage Shed,Tackroom
Private Pool No
Building
Lot Description Cleared, Wooded
Story 2
Foundation Pier & Beam, Slab
Lot Size Range 10 Up to 15 Acres
Sewer Septic Tank
Water Well
New Construction No
Schools
Elementary Schools Columbus Elementary School
Middle Schools Columbus Junior High School
High Schools Columbus High School
School District 188 - Columbus
Others
Senior Community No
Restrictions Horses Allowed,Unknown
Tax ID 26022
Energy Description Ceiling Fans,Digital Program Thermostat,High-Efficiency HVAC,Insulated/Low-E windows,Solar Panel - Leased,Solar Panel - Owned
Acceptable Financing Cash Sale, Conventional, FHA, VA
Disclosures Other Disclosures, Sellers Disclosure
Listing Terms Cash Sale, Conventional, FHA, VA
Financing Cash Sale,Conventional,FHA,VA
Special Listing Condition Other Disclosures, Sellers Disclosure
Read Less Info
Want to know what your home might be worth? Contact us for a FREE valuation!
Our team is ready to help you sell your home for the highest possible price ASAP

Bought with Better Homes and Gardens Real Estate Gary Greene - The Woodlands
"My job is to find and attract mastery-based agents to the office, protect the culture, and make sure everyone is happy! "






