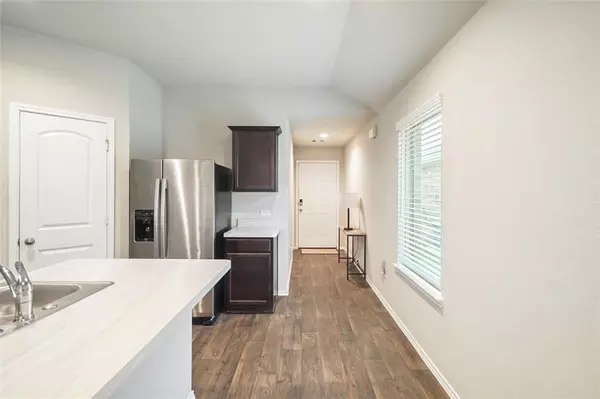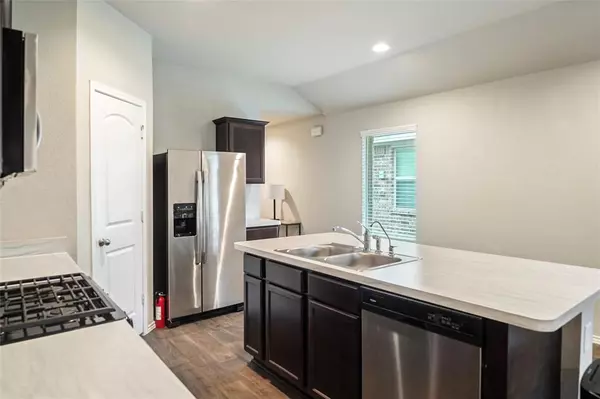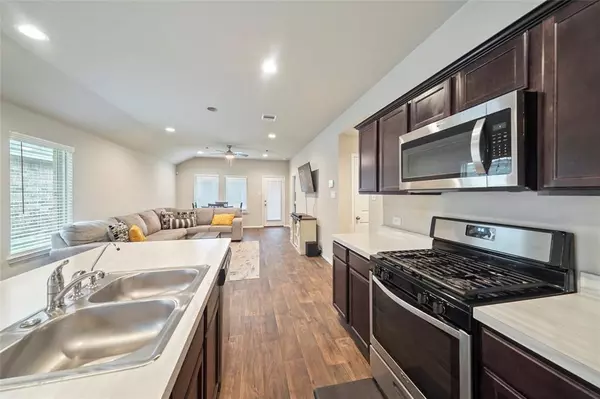$240,000
For more information regarding the value of a property, please contact us for a free consultation.
3 Beds
2 Baths
1,390 SqFt
SOLD DATE : 02/02/2024
Key Details
Property Type Single Family Home
Listing Status Sold
Purchase Type For Sale
Square Footage 1,390 sqft
Price per Sqft $171
Subdivision Breckenridge Forest
MLS Listing ID 45094319
Sold Date 02/02/24
Style Traditional
Bedrooms 3
Full Baths 2
HOA Fees $52/ann
HOA Y/N 1
Year Built 2021
Annual Tax Amount $7,211
Tax Year 2023
Lot Size 4,600 Sqft
Acres 0.1056
Property Description
Step inside, & you'll be greeted by an inviting open floor plan that extends seamlessly from the front door to the back of the house. The neutral & bright interior palette creates a warm & welcoming atmosphere, perfect for both relaxation & entertaining.The exterior of this home boasts timeless curb appeal w/its trad. architectural style. The interior of the home has been thoughtfully designed w/neutral & bright finishes, providing a blank canvas for you to personalize & make your own. Modern, like-new construction w/a traditional aesthetic open & airy interior w/ plenty of natural light.Enjoy easy access to major transportation routes w/convenient proximity to 99 and I-45, making your daily commute a breeze. Whether you're heading to work, school, or exploring the surrounding area, you'll appreciate the accessibility, restaurants & shopping nearby. Don't miss out-schedule a viewing today & discover the perfect blend of modern living & timeless elegance in this charming property.
Location
State TX
County Harris
Area Spring East
Rooms
Bedroom Description All Bedrooms Down,En-Suite Bath,Primary Bed - 1st Floor,Walk-In Closet
Other Rooms 1 Living Area, Home Office/Study
Master Bathroom Primary Bath: Double Sinks, Secondary Bath(s): Tub/Shower Combo
Den/Bedroom Plus 3
Kitchen Breakfast Bar, Island w/o Cooktop, Pantry, Walk-in Pantry
Interior
Interior Features Fire/Smoke Alarm, High Ceiling, Window Coverings, Wired for Sound
Heating Central Gas
Cooling Central Electric
Exterior
Exterior Feature Back Yard, Back Yard Fenced, Patio/Deck, Porch, Side Yard
Garage Attached Garage
Garage Spaces 2.0
Roof Type Composition
Private Pool No
Building
Lot Description Subdivision Lot
Story 1
Foundation Slab
Lot Size Range 0 Up To 1/4 Acre
Sewer Public Sewer
Water Public Water
Structure Type Brick,Cement Board
New Construction No
Schools
Elementary Schools Gloria Marshall Elementary School
Middle Schools Ricky C Bailey M S
High Schools Spring High School
School District 48 - Spring
Others
HOA Fee Include Courtesy Patrol,Recreational Facilities
Senior Community No
Restrictions Deed Restrictions
Tax ID 141-634-004-0006
Energy Description Ceiling Fans,Energy Star Appliances,HVAC>13 SEER
Acceptable Financing Cash Sale, Conventional, FHA, Investor, VA
Tax Rate 2.8611
Disclosures Mud, Sellers Disclosure
Listing Terms Cash Sale, Conventional, FHA, Investor, VA
Financing Cash Sale,Conventional,FHA,Investor,VA
Special Listing Condition Mud, Sellers Disclosure
Read Less Info
Want to know what your home might be worth? Contact us for a FREE valuation!
Our team is ready to help you sell your home for the highest possible price ASAP

Bought with Keller Williams Houston Central
"My job is to find and attract mastery-based agents to the office, protect the culture, and make sure everyone is happy! "






