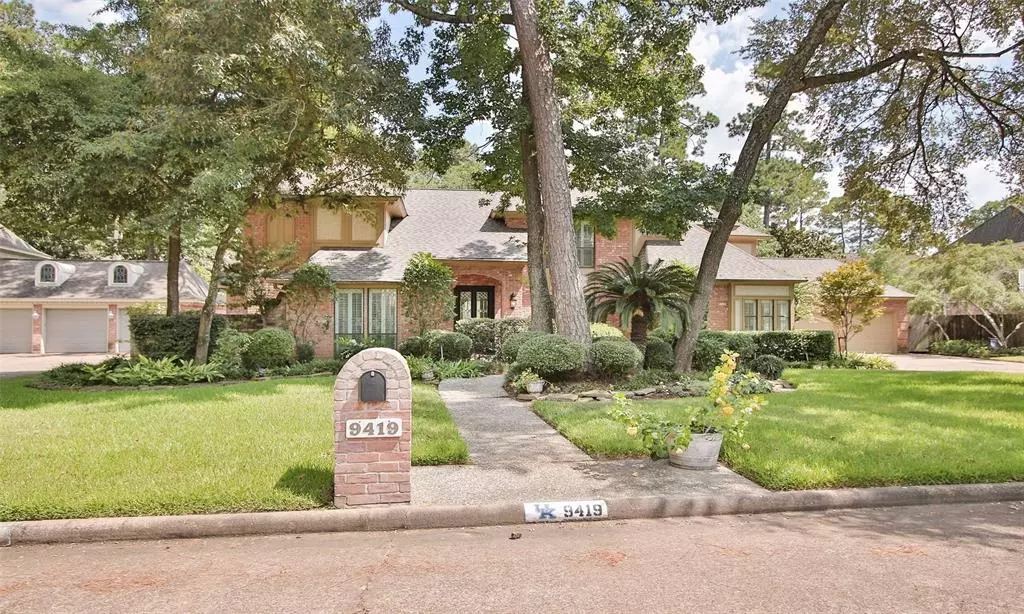$625,000
For more information regarding the value of a property, please contact us for a free consultation.
4 Beds
3.1 Baths
3,761 SqFt
SOLD DATE : 01/31/2024
Key Details
Property Type Single Family Home
Listing Status Sold
Purchase Type For Sale
Square Footage 3,761 sqft
Price per Sqft $164
Subdivision Champion Forest Sec 06
MLS Listing ID 35621508
Sold Date 01/31/24
Style Traditional
Bedrooms 4
Full Baths 3
Half Baths 1
HOA Fees $20/ann
HOA Y/N 1
Year Built 1982
Annual Tax Amount $10,907
Tax Year 2022
Lot Size 8,729 Sqft
Acres 0.2004
Property Description
Light & bright 4/3.5 custom-built. Sought-after details like coffered ceilings, plantation shutters, crown molding + all modern updates. XL front door and light oak floors in striking foyer with spiral staircase and view of backyard oasis. Wall of windows extends into living & dining room with enviable oak & brick wet bar and gas log fireplace rising up to two-story, cathedral ceilings. Downstairs master with his & hers closets and en-suite with frameless shower door, quartz countertops, jetted tub. Carpeted upstairs game & bedrooms enhanced by designer bathrooms with walk-in tile showers, granite countertops. Outdoors equally stunning: beyond 30K gallon pool & spa with a rock waterfall is a gazebo outdoor kitchen with wired speakers, TV, Big Ass fan, matching mobile cabinetry. In-ground SS waters peach, mandarin orange, lime trees. New epoxy floors sparkle in 3-car garage with skylight, keyless deadbolts.
Location
State TX
County Harris
Area Champions Area
Rooms
Bedroom Description En-Suite Bath,Primary Bed - 1st Floor,Walk-In Closet
Other Rooms Breakfast Room, Den, Family Room, Formal Dining, Gameroom Up, Home Office/Study, Kitchen/Dining Combo, Library, Living Area - 1st Floor, Living/Dining Combo, Utility Room in House
Master Bathroom Primary Bath: Separate Shower
Kitchen Breakfast Bar, Island w/ Cooktop, Kitchen open to Family Room, Pantry, Pots/Pans Drawers, Under Cabinet Lighting
Interior
Interior Features 2 Staircases, Crown Molding, Fire/Smoke Alarm, Formal Entry/Foyer, High Ceiling, Prewired for Alarm System, Refrigerator Included, Spa/Hot Tub, Washer Included, Wet Bar, Window Coverings, Wired for Sound
Heating Central Electric
Cooling Central Electric
Flooring Carpet, Engineered Wood, Tile, Wood
Fireplaces Number 1
Fireplaces Type Gaslog Fireplace
Exterior
Exterior Feature Back Green Space, Back Yard, Back Yard Fenced, Covered Patio/Deck, Fully Fenced, Outdoor Kitchen, Patio/Deck, Porch, Private Driveway, Side Yard, Spa/Hot Tub, Sprinkler System, Storage Shed, Storm Shutters, Workshop
Garage Attached Garage
Garage Spaces 3.0
Garage Description Auto Garage Door Opener, Double-Wide Driveway, Workshop
Pool Gunite, Heated, In Ground
Roof Type Composition
Street Surface Concrete
Private Pool Yes
Building
Lot Description Subdivision Lot
Faces North
Story 2
Foundation Slab
Lot Size Range 0 Up To 1/4 Acre
Sewer Public Sewer
Water Public Water
Structure Type Brick,Wood
New Construction No
Schools
Elementary Schools Brill Elementary School
Middle Schools Kleb Intermediate School
High Schools Klein High School
School District 32 - Klein
Others
HOA Fee Include Courtesy Patrol,Grounds
Senior Community No
Restrictions Unknown
Tax ID 114-549-023-0007
Energy Description Attic Vents,Ceiling Fans,Digital Program Thermostat,Energy Star Appliances,Energy Star/CFL/LED Lights,Storm Windows
Acceptable Financing Cash Sale, Conventional
Tax Rate 2.212
Disclosures Mud, Sellers Disclosure
Listing Terms Cash Sale, Conventional
Financing Cash Sale,Conventional
Special Listing Condition Mud, Sellers Disclosure
Read Less Info
Want to know what your home might be worth? Contact us for a FREE valuation!
Our team is ready to help you sell your home for the highest possible price ASAP

Bought with Compass RE Texas, LLC - Memorial
"My job is to find and attract mastery-based agents to the office, protect the culture, and make sure everyone is happy! "






