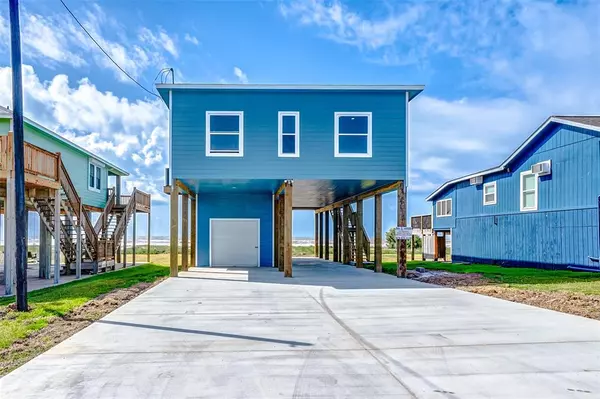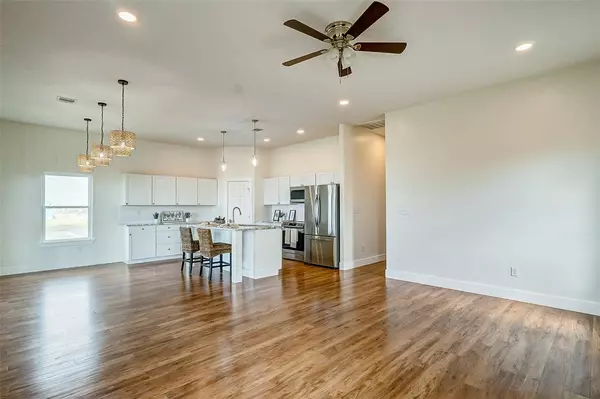$499,500
For more information regarding the value of a property, please contact us for a free consultation.
3 Beds
2 Baths
1,400 SqFt
SOLD DATE : 01/22/2024
Key Details
Property Type Single Family Home
Listing Status Sold
Purchase Type For Sale
Square Footage 1,400 sqft
Price per Sqft $342
Subdivision Sargent Beach Addition
MLS Listing ID 3248234
Sold Date 01/22/24
Style Contemporary/Modern,Other Style,Traditional
Bedrooms 3
Full Baths 2
Year Built 2023
Lot Size 8,000 Sqft
Property Description
SARGENT BEACH HOUSE WITH AMAZING VIEWS AND STEPS TO THE BEACH!
Here's the beach house you've been dreaming of, boasting a great location with views of the Gulf!
Brand new, spacious three bedrooms/two baths. Beautiful, light, and airy.
Open-concept living/dining with unobstructed views of the Gulf. Beautiful wood-like PERGO waterproof flooring throughout. Dream kitchen with Samsung appliances and gorgeous Granite countertops.
Enjoy your morning coffee while watching the sun rise over the water on your 400 sq. ft. FULLY COVERED back porch!
Ten-foot ceilings give the house a light and airy feel throughout. Store your fishing gear and water toys in the 300 sq ft enclosed garage/storage area below. There's even space under the home to park your fishing boat!
This wonderful house is ready for you and will be a true family getaway or permanent residence.
Disclosure: Property owners are this property's listing agents
Location
State TX
County Matagorda
Rooms
Bedroom Description All Bedrooms Up,En-Suite Bath
Other Rooms 1 Living Area, Breakfast Room, Family Room, Home Office/Study, Kitchen/Dining Combo, Utility Room in House
Master Bathroom Primary Bath: Double Sinks, Primary Bath: Shower Only, Secondary Bath(s): Tub/Shower Combo
Kitchen Breakfast Bar, Island w/o Cooktop, Kitchen open to Family Room, Pantry, Soft Closing Cabinets, Soft Closing Drawers, Walk-in Pantry
Interior
Interior Features Balcony, Fire/Smoke Alarm, High Ceiling, Refrigerator Included
Heating Central Electric, Heat Pump
Cooling Central Electric, Heat Pump
Flooring Laminate
Exterior
Exterior Feature Back Yard, Balcony, Covered Patio/Deck, Not Fenced, Patio/Deck, Porch
Carport Spaces 1
Garage Description Additional Parking, Boat Parking, Converted Garage, Porte-Cochere, Workshop
Waterfront Description Bay View,Beach View,Beachfront,Beachside,Canal View,Gulf View
Roof Type Composition
Street Surface Asphalt
Private Pool No
Building
Lot Description Water View, Waterfront
Faces East
Story 1
Foundation On Stilts
Lot Size Range 0 Up To 1/4 Acre
Builder Name Rockin L
Sewer Septic Tank
Water Aerobic, Public Water, Water District
Structure Type Cement Board,Wood
New Construction Yes
Schools
Elementary Schools Van Vleck Elementary School
Middle Schools Van Vleck Junior High School
High Schools Van Vleck High School
School District 134 - Van Vleck
Others
Senior Community No
Restrictions Unknown
Tax ID NA
Energy Description Ceiling Fans,Digital Program Thermostat,Energy Star Appliances,Energy Star/CFL/LED Lights,High-Efficiency HVAC,HVAC>13 SEER,Insulated Doors,Insulated/Low-E windows,Insulation - Rigid Foam
Acceptable Financing Cash Sale, Conventional
Disclosures Home Protection Plan, Owner/Agent
Listing Terms Cash Sale, Conventional
Financing Cash Sale,Conventional
Special Listing Condition Home Protection Plan, Owner/Agent
Read Less Info
Want to know what your home might be worth? Contact us for a FREE valuation!
Our team is ready to help you sell your home for the highest possible price ASAP

Bought with Central Metro Realty
"My job is to find and attract mastery-based agents to the office, protect the culture, and make sure everyone is happy! "






