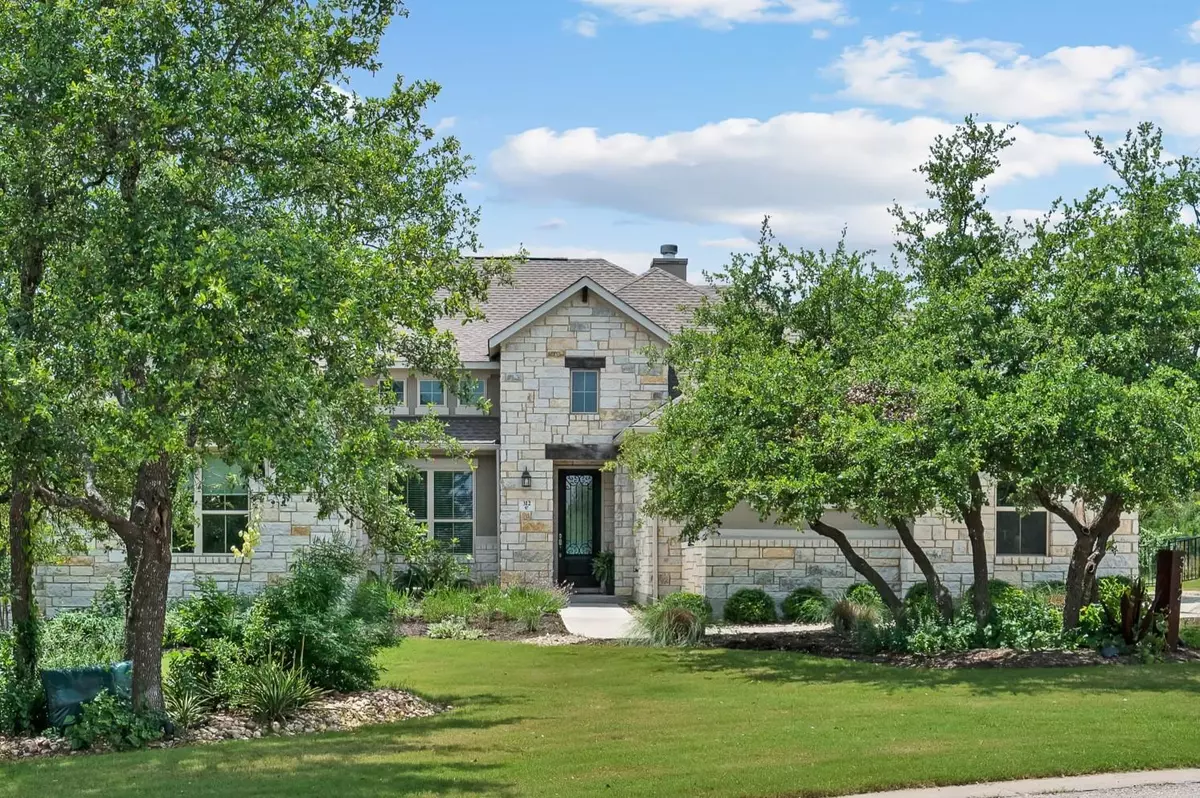$875,000
For more information regarding the value of a property, please contact us for a free consultation.
4 Beds
5 Baths
3,456 SqFt
SOLD DATE : 12/22/2023
Key Details
Property Type Single Family Home
Sub Type Single Family Residence
Listing Status Sold
Purchase Type For Sale
Square Footage 3,456 sqft
Price per Sqft $241
Subdivision Rancho Santa Fe
MLS Listing ID 3037214
Sold Date 12/22/23
Style 1st Floor Entry
Bedrooms 4
Full Baths 4
Half Baths 1
HOA Fees $40/mo
Originating Board actris
Year Built 2017
Tax Year 2022
Lot Size 1.148 Acres
Property Description
LENDER PAID RATE BUYDOWN AVAILABLE. The lowest price per square foot in Rancho Santa Fe, plus it has a POOL! 1+ ACRE, SINGLE STORY, OFFICE, and 4 ENSUITE BEDROOMS! A stunning one-story in the serene community of Rancho Santa Fe, less than a mile from the new (2024) Legacy Ranch High School and new (2025) Middle School, and soon-to-be-completed 183 TOLLWAY! This home, tucked away in a CULDESAC on a spacious one-acre lot, provides a quiet and peaceful retreat with gardens, trees, and breathtaking sunsets. The OPEN FLOORPLAN is ideal for gathering and entertaining, with the living, dining, and kitchen areas flowing seamlessly together. Large ribbon windows showcase the pool, spa, pergola-covered dining area (with electricity!), and expansive covered patio. ALL BEDROOMS HAVE ENSUITE BATHS, guaranteeing personal privacy for family and guests. The generous FLEX/GAME/MEDIA ROOM just off the kitchen is designed for entertainment and play. French doors open to a spacious OFFICE with high ceilings, double-tiered windows, and a front yard view.
The primary suite is a luxurious retreat, boasting a wall of windows, two large walk-in closets, an oversized shower with bench seating, and a deep soaking tub.
Special features include new flooring (2023), custom window coverings, a floor-to-ceiling fireplace, generous closets and storage, soaring ceilings, shiplap walls, abundant windows, an oversized 3-car garage with overhead storage, and a peaceful setting. The long driveway and culdesac provide plenty of parking for family and friends. French door, stainless refrigerator conveys.
Location
State TX
County Williamson
Rooms
Main Level Bedrooms 4
Interior
Interior Features Breakfast Bar, Ceiling Fan(s), High Ceilings, Tray Ceiling(s), Granite Counters, Double Vanity, Electric Dryer Hookup, In-Law Floorplan, Kitchen Island, Open Floorplan, Primary Bedroom on Main, Recessed Lighting, Soaking Tub, See Remarks
Heating Central, Fireplace(s), Propane
Cooling Ceiling Fan(s), Central Air
Flooring Carpet, Tile, Vinyl
Fireplaces Number 1
Fireplaces Type Gas, Glass Doors, Living Room
Fireplace Y
Appliance Built-In Electric Oven, Dishwasher, Disposal, Exhaust Fan, Gas Cooktop, Microwave, Plumbed For Ice Maker, Self Cleaning Oven, Stainless Steel Appliance(s), Vented Exhaust Fan, Water Heater
Exterior
Exterior Feature Exterior Steps, Gutters Partial
Garage Spaces 3.0
Fence Wrought Iron
Pool Gunite, Heated, In Ground, Pool Sweep, Pool/Spa Combo, Waterfall
Community Features Cluster Mailbox
Utilities Available Cable Connected, Electricity Connected, Propane, Underground Utilities, Water Connected
Waterfront Description None
View Trees/Woods
Roof Type Composition
Accessibility None
Porch Covered, Patio
Total Parking Spaces 7
Private Pool Yes
Building
Lot Description Cul-De-Sac, Level, Pie Shaped Lot, Sprinkler - Automatic, Many Trees, Trees-Medium (20 Ft - 40 Ft), Trees-Small (Under 20 Ft)
Faces Northeast
Foundation Slab
Sewer Aerobic Septic, Septic Tank
Water MUD
Level or Stories One
Structure Type Masonry – All Sides
New Construction No
Schools
Elementary Schools Louinenoble
Middle Schools Santa Rita Middle
High Schools Liberty Hill
School District Liberty Hill Isd
Others
HOA Fee Include Common Area Maintenance
Restrictions Deed Restrictions
Ownership Fee-Simple
Acceptable Financing Cash, Conventional, VA Loan
Tax Rate 2.5165
Listing Terms Cash, Conventional, VA Loan
Special Listing Condition Standard
Read Less Info
Want to know what your home might be worth? Contact us for a FREE valuation!
Our team is ready to help you sell your home for the highest possible price ASAP
Bought with Compass RE Texas, LLC
"My job is to find and attract mastery-based agents to the office, protect the culture, and make sure everyone is happy! "

