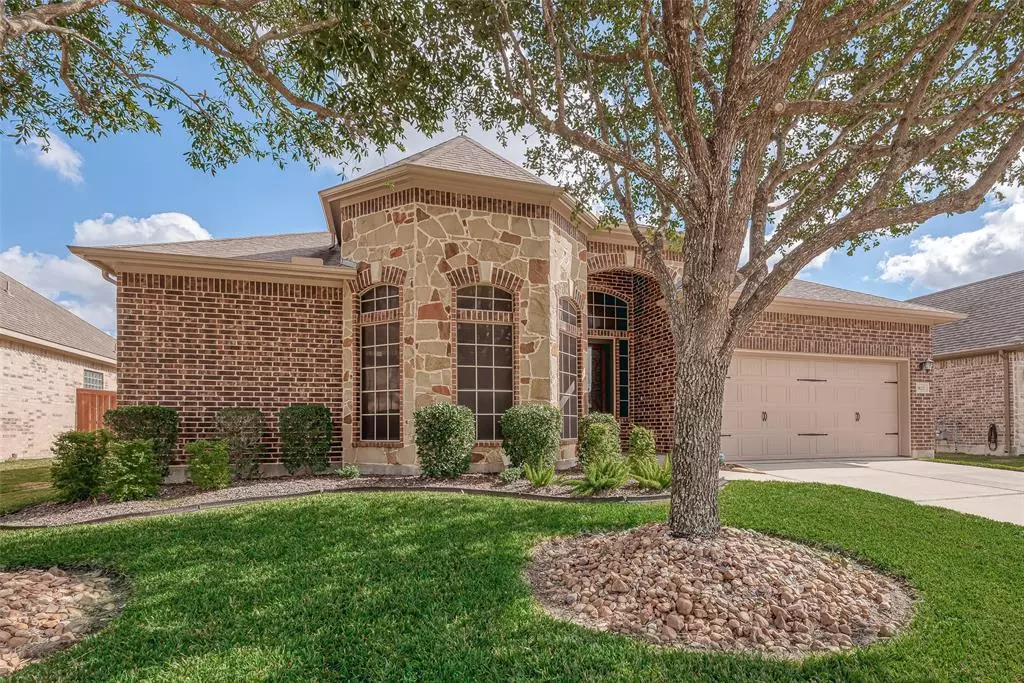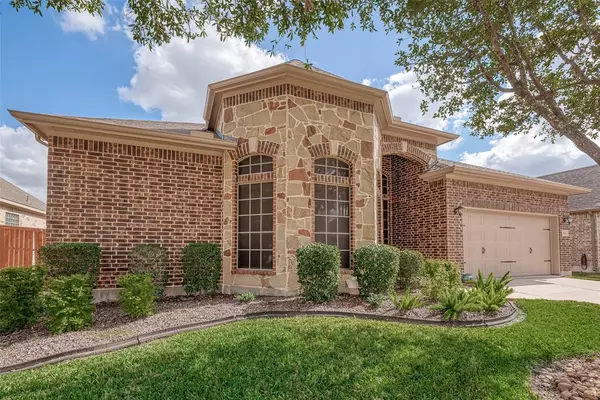$519,500
For more information regarding the value of a property, please contact us for a free consultation.
4 Beds
3 Baths
3,081 SqFt
SOLD DATE : 12/22/2023
Key Details
Property Type Single Family Home
Listing Status Sold
Purchase Type For Sale
Square Footage 3,081 sqft
Price per Sqft $165
Subdivision Towne Lake Sec 02
MLS Listing ID 32775901
Sold Date 12/22/23
Style Traditional
Bedrooms 4
Full Baths 3
HOA Fees $240/mo
HOA Y/N 1
Year Built 2011
Annual Tax Amount $11,563
Tax Year 2023
Lot Size 8,164 Sqft
Acres 0.1874
Property Description
Welcome to this charming one-story home located in the 55+ Active Adult Heritage section of Towne Lake. Featuring 4 bedrooms, 3 full baths and tall ceilings which create an open and spacious atmosphere. An updated island kitchen overlooks the family room and boasts stainless steel appliances, a double pantry with adjustable shelving, and pot and pan racks in the cabinets to help organize your cookware. The home includes a dedicated office space with frosted glass French doors and a formal dining area for both productivity and elegant gatherings. Step outside onto the beautiful remote-operated screened back patio to enjoy the perfect blend of indoor and outdoor living. Home includes many upgrades, including a home generator. This residence harmoniously combines modern comforts with thoughtful design, creating a warm and welcoming environment for you and your family. The Heritage at Towne Lake has it's own Lodge, offering 55+ residents daily activities to keep active and enjoy life.
Location
State TX
County Harris
Community Towne Lake
Area Cypress South
Rooms
Bedroom Description All Bedrooms Down,Walk-In Closet
Other Rooms 1 Living Area, Breakfast Room, Formal Dining, Home Office/Study
Master Bathroom Primary Bath: Separate Shower, Secondary Bath(s): Tub/Shower Combo
Kitchen Kitchen open to Family Room, Pots/Pans Drawers
Interior
Interior Features Alarm System - Leased, Crown Molding, Formal Entry/Foyer, High Ceiling, Refrigerator Included, Washer Included, Window Coverings
Heating Central Gas
Cooling Central Electric
Flooring Carpet, Tile, Travertine, Vinyl Plank
Fireplaces Number 1
Fireplaces Type Gas Connections
Exterior
Exterior Feature Back Yard Fenced, Covered Patio/Deck, Sprinkler System
Garage Attached Garage
Garage Spaces 2.0
Garage Description Double-Wide Driveway
Roof Type Composition
Street Surface Concrete
Private Pool No
Building
Lot Description Subdivision Lot
Faces West
Story 1
Foundation Slab
Lot Size Range 0 Up To 1/4 Acre
Water Water District
Structure Type Brick,Stone
New Construction No
Schools
Elementary Schools Rennell Elementary School
Middle Schools Anthony Middle School (Cypress-Fairbanks)
High Schools Cypress Ranch High School
School District 13 - Cypress-Fairbanks
Others
HOA Fee Include Clubhouse,Courtesy Patrol,Grounds
Senior Community Yes
Restrictions Deed Restrictions
Tax ID 128-654-002-0050
Energy Description Ceiling Fans,Digital Program Thermostat,Generator
Acceptable Financing Cash Sale, Conventional, FHA, VA
Tax Rate 2.6441
Disclosures Mud, Sellers Disclosure
Listing Terms Cash Sale, Conventional, FHA, VA
Financing Cash Sale,Conventional,FHA,VA
Special Listing Condition Mud, Sellers Disclosure
Read Less Info
Want to know what your home might be worth? Contact us for a FREE valuation!
Our team is ready to help you sell your home for the highest possible price ASAP

Bought with Compass RE Texas, LLC - Houston
"My job is to find and attract mastery-based agents to the office, protect the culture, and make sure everyone is happy! "






