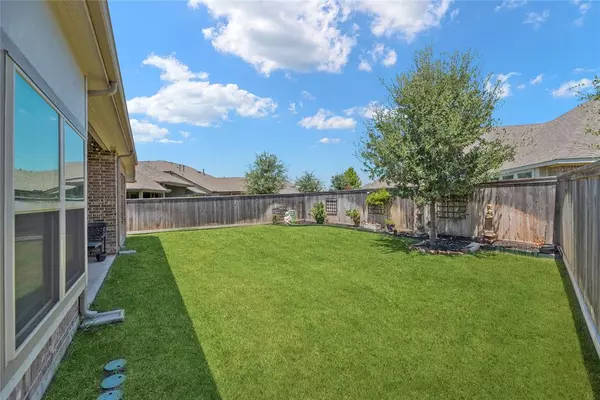$495,000
For more information regarding the value of a property, please contact us for a free consultation.
4 Beds
4 Baths
2,634 SqFt
SOLD DATE : 12/07/2023
Key Details
Property Type Single Family Home
Listing Status Sold
Purchase Type For Sale
Square Footage 2,634 sqft
Price per Sqft $186
Subdivision Bridgeland Parkland Village
MLS Listing ID 55750125
Sold Date 12/07/23
Style Traditional
Bedrooms 4
Full Baths 4
HOA Fees $104/ann
HOA Y/N 1
Year Built 2019
Annual Tax Amount $15,055
Tax Year 2022
Lot Size 8,424 Sqft
Acres 0.1934
Property Description
Welcome to your dream home in the highly sought after, master planned community of Bridgeland! This stunning 4-bedroom, 4-bathroom residence spans an expansive 2,634 sq ft and offers luxurious living in a modern setting. The most unique feature of this home is the convenient mother-in-law suite, which offers a private retreat complete with its own kitchen, bathroom, and washer/dryer connections. This additional living space is perfect for guests, extended family, or even as a potential rental opportunity. The backyard has ample space, and is large enough to put in a swimming pool. With its covered patio, it is the perfect spot for summer BBQs and relaxation. Within Bridgeland, you can enjoy access to a plethora of amenities including parks, trails, playgrounds, and community events that cater to all ages. Plus, the home is zoned to exceptional schools, making it an ideal location for families seeking an exceptional education for their children. You don't want to miss this one!
Location
State TX
County Harris
Community Bridgeland
Area Cypress South
Rooms
Bedroom Description 1 Bedroom Up,2 Primary Bedrooms,Primary Bed - 1st Floor
Other Rooms Family Room, Guest Suite w/Kitchen, Kitchen/Dining Combo, Utility Room in House
Master Bathroom Primary Bath: Double Sinks, Primary Bath: Separate Shower, Primary Bath: Soaking Tub, Secondary Bath(s): Tub/Shower Combo
Kitchen Island w/o Cooktop, Kitchen open to Family Room, Pantry, Under Cabinet Lighting
Interior
Interior Features Dryer Included, High Ceiling, Prewired for Alarm System, Refrigerator Included, Washer Included
Heating Central Gas
Cooling Central Electric
Flooring Carpet, Tile
Fireplaces Number 1
Fireplaces Type Gaslog Fireplace
Exterior
Exterior Feature Back Yard, Back Yard Fenced, Covered Patio/Deck, Sprinkler System, Subdivision Tennis Court
Garage Attached Garage, Oversized Garage
Garage Spaces 2.0
Roof Type Composition
Street Surface Concrete,Curbs
Private Pool No
Building
Lot Description Subdivision Lot
Story 2
Foundation Slab
Lot Size Range 0 Up To 1/4 Acre
Water Water District
Structure Type Brick,Stone
New Construction No
Schools
Elementary Schools Wells Elementary School (Cypress-Fairbanks)
Middle Schools Sprague Middle School
High Schools Bridgeland High School
School District 13 - Cypress-Fairbanks
Others
Senior Community No
Restrictions Deed Restrictions
Tax ID 140-250-003-0015
Ownership Full Ownership
Energy Description Attic Vents,Ceiling Fans,Other Energy Features
Acceptable Financing Cash Sale, Conventional, FHA, VA
Tax Rate 3.3381
Disclosures Sellers Disclosure
Listing Terms Cash Sale, Conventional, FHA, VA
Financing Cash Sale,Conventional,FHA,VA
Special Listing Condition Sellers Disclosure
Read Less Info
Want to know what your home might be worth? Contact us for a FREE valuation!
Our team is ready to help you sell your home for the highest possible price ASAP

Bought with Chantell Hypolite, Broker
"My job is to find and attract mastery-based agents to the office, protect the culture, and make sure everyone is happy! "






