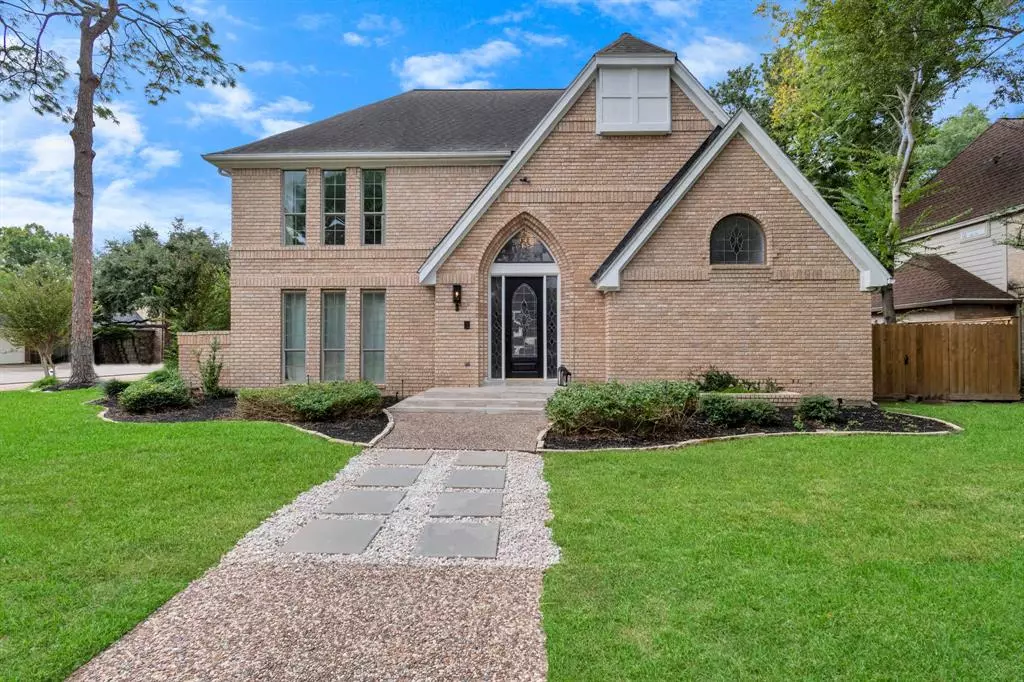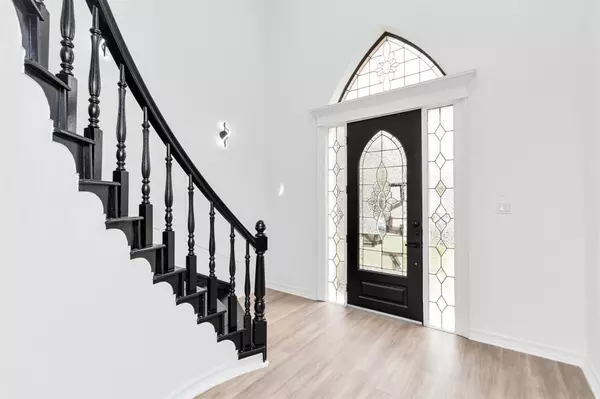$649,900
For more information regarding the value of a property, please contact us for a free consultation.
4 Beds
3.1 Baths
3,559 SqFt
SOLD DATE : 12/08/2023
Key Details
Property Type Single Family Home
Listing Status Sold
Purchase Type For Sale
Square Footage 3,559 sqft
Price per Sqft $179
Subdivision Chesterfield Sec 01
MLS Listing ID 53438951
Sold Date 12/08/23
Style Traditional
Bedrooms 4
Full Baths 3
Half Baths 1
HOA Fees $70/ann
HOA Y/N 1
Year Built 1983
Annual Tax Amount $8,367
Tax Year 2022
Lot Size 9,637 Sqft
Acres 0.2212
Property Description
Stunning two-story four-bedroom 3.5-bathroom home in the prestigious Chesterfield Subdivision. As you step inside, this Modern and Spotless open-concept home welcomes you with an abundance of natural light, thanks to the high ceiling and strategically placed windows. The heart of the home is the Gourmet Kitchen with top-tier LG SS Appliances (1yr old) Soft Closing Cabinets, and Quartz countertops with a bright breakfast area. The Water Softener system and LG SS fridge come with the home. Its Gorgeous Fireplace serves as a focal point, ensuring a cozy ambiance for those winter evenings. Large Laundry area with plenty of storage and a sink. A Spacious TV/Gameroom perfect for endless entertainment possibilities. As well as the extraordinary outdoor area with a pool great for friends and family gatherings. Great Location Shopping, Dining, and entertainment venues min away. Conveniently located near I-10, Mason Rd, West Park, & 99. Zoned to Katy ISD. No Carpet, Never Flooded!
Location
State TX
County Harris
Area Katy - Southeast
Rooms
Bedroom Description 2 Primary Bedrooms,All Bedrooms Up,Primary Bed - 1st Floor,Primary Bed - 2nd Floor,Walk-In Closet
Other Rooms Breakfast Room, Family Room, Formal Dining, Formal Living, Gameroom Up, Home Office/Study, Kitchen/Dining Combo, Utility Room in House
Master Bathroom Half Bath, Primary Bath: Double Sinks, Primary Bath: Separate Shower, Primary Bath: Soaking Tub, Secondary Bath(s): Double Sinks, Secondary Bath(s): Shower Only, Two Primary Baths
Kitchen Breakfast Bar, Island w/o Cooktop, Kitchen open to Family Room, Pantry, Soft Closing Cabinets
Interior
Interior Features Balcony, Fire/Smoke Alarm, Formal Entry/Foyer, High Ceiling, Refrigerator Included, Water Softener - Owned
Heating Central Gas
Cooling Central Electric
Flooring Wood
Fireplaces Number 1
Fireplaces Type Gas Connections, Gaslog Fireplace
Exterior
Exterior Feature Back Yard, Balcony, Fully Fenced, Patio/Deck, Spa/Hot Tub, Sprinkler System
Garage Attached Garage, Oversized Garage
Garage Spaces 3.0
Garage Description Double-Wide Driveway
Pool In Ground
Roof Type Wood Shingle
Street Surface Concrete
Private Pool Yes
Building
Lot Description Corner, Subdivision Lot
Story 2
Foundation Slab
Lot Size Range 0 Up To 1/4 Acre
Sewer Public Sewer
Water Public Water
Structure Type Brick,Cement Board,Wood
New Construction No
Schools
Elementary Schools Fielder Elementary School
Middle Schools Beck Junior High School
High Schools Cinco Ranch High School
School District 30 - Katy
Others
Senior Community No
Restrictions Deed Restrictions
Tax ID 115-105-003-0015
Energy Description Attic Vents,Ceiling Fans,Energy Star Appliances
Acceptable Financing Cash Sale, Conventional, FHA, VA
Tax Rate 2.2047
Disclosures Mud, Sellers Disclosure
Listing Terms Cash Sale, Conventional, FHA, VA
Financing Cash Sale,Conventional,FHA,VA
Special Listing Condition Mud, Sellers Disclosure
Read Less Info
Want to know what your home might be worth? Contact us for a FREE valuation!
Our team is ready to help you sell your home for the highest possible price ASAP

Bought with Coldwell Banker Realty - Memorial Office
"My job is to find and attract mastery-based agents to the office, protect the culture, and make sure everyone is happy! "






