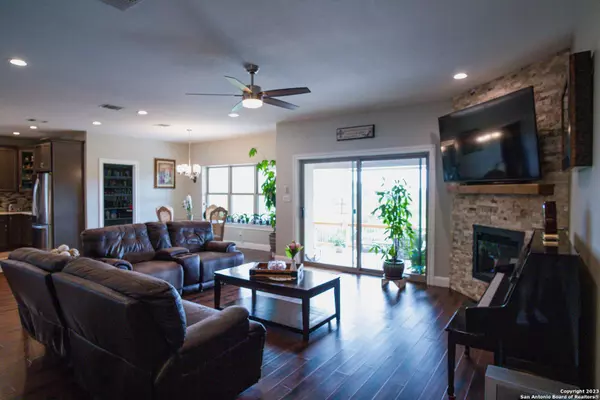$735,000
For more information regarding the value of a property, please contact us for a free consultation.
4 Beds
3 Baths
3,260 SqFt
SOLD DATE : 12/01/2023
Key Details
Property Type Single Family Home
Sub Type Single Residential
Listing Status Sold
Purchase Type For Sale
Square Footage 3,260 sqft
Price per Sqft $225
Subdivision Summit Ridge Subdivision
MLS Listing ID 1691630
Sold Date 12/01/23
Style Two Story
Bedrooms 4
Full Baths 3
Construction Status Pre-Owned
HOA Fees $49/ann
Year Built 2018
Annual Tax Amount $10,217
Tax Year 2022
Lot Size 2.100 Acres
Property Description
Welcome to a hidden gem in the heart of San Antonio's Hill Country. This remarkable property offers a truly enchanting living experience, surrounded by nature's finest elements. Step inside and be greeted by a grand and welcoming living room and kitchen, where elegance and functionality seamlessly blend together. From the expansive back porch, immerse yourself in panoramic views that overlook a picturesque landscape adorned with majestic trees, providing the perfect backdrop for breathtaking sunrises and sunsets. Discover a finished bonus room, ready to adapt to your every need, whether it's an extra bedroom, storage space, or a vibrant game room. The convenience of a driveway connecting all the way down leads to an expansive shop/shed, offering endless possibilities for storage or a workshop. Unwind and indulge in the included jacuzzi, providing a luxurious escape for late-evening conversations or relaxation. And as night falls, embrace the beauty of a star-filled sky, with minimal light pollution allowing for the visibility of the magnificent Milky Way. Don't miss this extraordinary opportunity to experience a lifestyle of tranquility and wonder, right at your doorstep.
Location
State TX
County Medina
Area 3000
Rooms
Master Bathroom 10X10 Tub/Shower Separate, Double Vanity, Tub has Whirlpool
Master Bedroom 17X16 DownStairs, Walk-In Closet, Ceiling Fan, Full Bath
Bedroom 2 12X8
Bedroom 3 13X12
Bedroom 4 16X10
Living Room 26X17
Dining Room 13X10
Kitchen 17X10
Study/Office Room 13X9
Interior
Heating Central, Heat Pump, Zoned, 1 Unit
Cooling One Central, Zoned
Flooring Carpeting, Ceramic Tile, Wood
Heat Source Electric
Exterior
Exterior Feature Covered Patio, Gas Grill, Outdoor Kitchen, Workshop
Garage Two Car Garage, Attached, Side Entry
Pool Hot Tub
Amenities Available Controlled Access
Roof Type Composition
Private Pool N
Building
Lot Description Cul-de-Sac/Dead End, County VIew, 2 - 5 Acres, Sloping, Xeriscaped
Foundation Slab
Sewer Aerobic Septic
Construction Status Pre-Owned
Schools
Elementary Schools Potranco
Middle Schools Loma Alta
High Schools Medina Valley
School District Medina Valley I.S.D.
Others
Acceptable Financing Conventional, VA, Cash
Listing Terms Conventional, VA, Cash
Read Less Info
Want to know what your home might be worth? Contact us for a FREE valuation!
Our team is ready to help you sell your home for the highest possible price ASAP
"My job is to find and attract mastery-based agents to the office, protect the culture, and make sure everyone is happy! "






