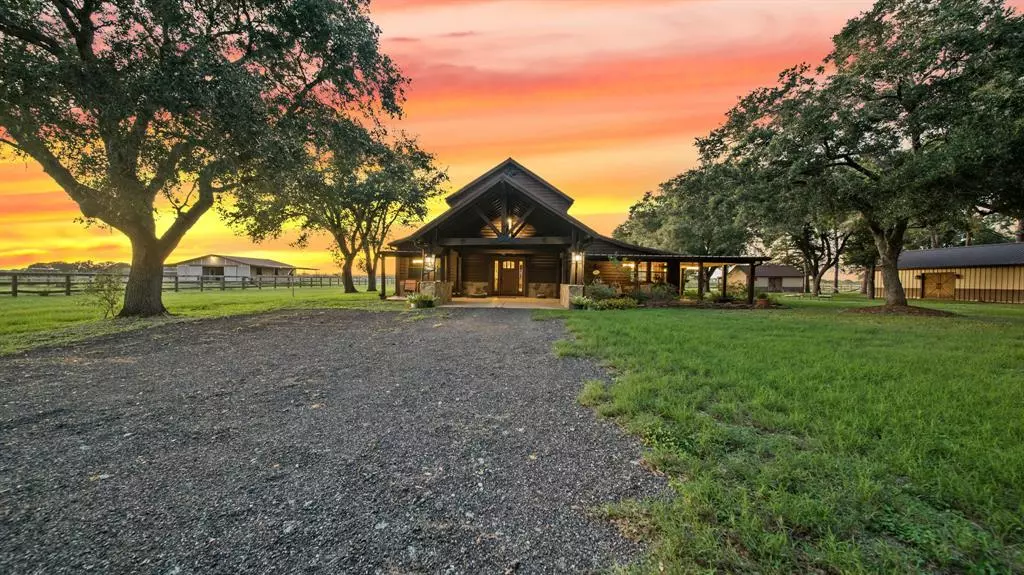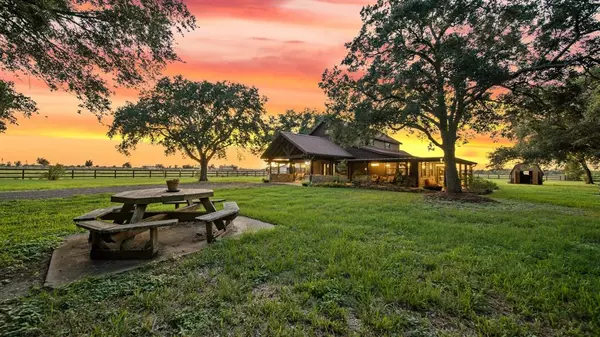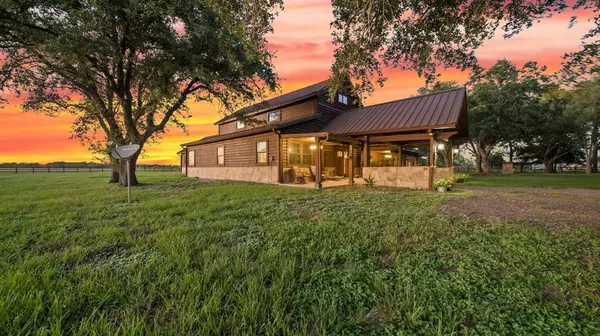$674,900
For more information regarding the value of a property, please contact us for a free consultation.
3 Beds
3 Baths
4.1 Acres Lot
SOLD DATE : 11/09/2023
Key Details
Property Type Single Family Home
Listing Status Sold
Purchase Type For Sale
Subdivision G V Cesinger
MLS Listing ID 25870356
Sold Date 11/09/23
Style Other Style
Bedrooms 3
Full Baths 3
Year Built 1987
Annual Tax Amount $2,673
Tax Year 2022
Lot Size 4.100 Acres
Acres 4.1
Property Description
This magnificent 2-story home sits on over 6.5 acres, offering ample space and breath taking views. The living room and spacious family room provide the perfect spaces to unwind. The modern kitchen is a dream for any home chef, featuring a center island, farmhouse sink, granite countertops, and a beautiful backsplash that complements the cabinets. Retreat to the luxurious primary bedroom, boasting high open ceiling, exposed wood beams, a large walk-in closet with farmhouse doors, and an en-suite bath with a jetted tub, double sinks, and a spa-like separate shower. Embrace outdoor living with a front porch, covered patio, workshop, and a serene pond on the lot.The property is adorned with large trees, providing refreshing shade during hot Texas summers. .The barn is equipped with electricity, water, 2 stalls, a feed room. Don't miss the opportunity to make this exceptional property your forever home. Schedule a showing today and discover the numerous features and endless potential!
Location
State TX
County Fort Bend
Rooms
Bedroom Description En-Suite Bath,Primary Bed - 1st Floor,Sitting Area,Walk-In Closet
Other Rooms Family Room, Home Office/Study, Utility Room in House
Master Bathroom Primary Bath: Double Sinks, Primary Bath: Jetted Tub, Primary Bath: Separate Shower, Secondary Bath(s): Tub/Shower Combo
Kitchen Island w/o Cooktop, Kitchen open to Family Room, Pantry
Interior
Interior Features High Ceiling
Heating Central Electric
Cooling Central Electric
Flooring Carpet, Tile
Exterior
Exterior Feature Barn/Stable, Covered Patio/Deck, Fully Fenced, Patio/Deck, Porch, Workshop
Roof Type Composition
Accessibility Driveway Gate
Private Pool No
Building
Lot Description Other
Story 2
Foundation Slab
Lot Size Range 5 Up to 10 Acres
Sewer Septic Tank
Structure Type Log Home,Other,Stone
New Construction No
Schools
Elementary Schools Needville Elementary School
Middle Schools Needville Junior High School
High Schools Needville High School
School District 38 - Needville
Others
Senior Community No
Restrictions Horses Allowed,Unknown
Tax ID 0643-00-000-0031-906
Acceptable Financing Cash Sale, Conventional, FHA, VA
Tax Rate 1.8739
Disclosures Sellers Disclosure
Listing Terms Cash Sale, Conventional, FHA, VA
Financing Cash Sale,Conventional,FHA,VA
Special Listing Condition Sellers Disclosure
Read Less Info
Want to know what your home might be worth? Contact us for a FREE valuation!
Our team is ready to help you sell your home for the highest possible price ASAP

Bought with Oldham Goodwin Group, LLC
"My job is to find and attract mastery-based agents to the office, protect the culture, and make sure everyone is happy! "






