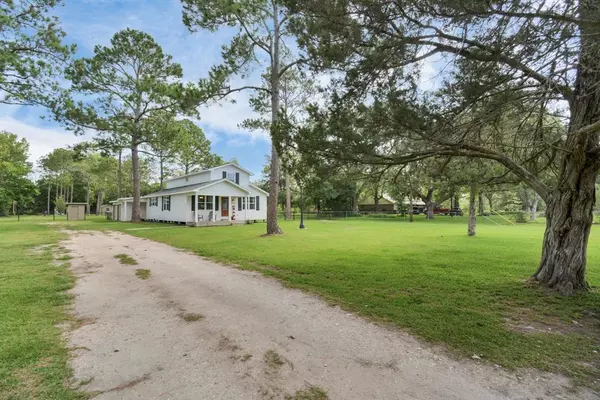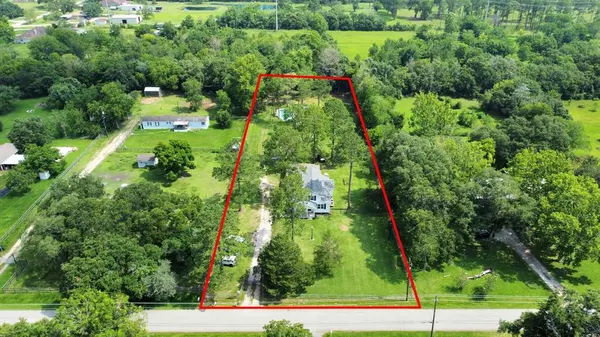$499,000
For more information regarding the value of a property, please contact us for a free consultation.
4 Beds
3.1 Baths
2,100 SqFt
SOLD DATE : 11/03/2023
Key Details
Property Type Single Family Home
Listing Status Sold
Purchase Type For Sale
Square Footage 2,100 sqft
Price per Sqft $230
Subdivision Thamans 2Nd Sub 91
MLS Listing ID 69547980
Sold Date 11/03/23
Style Contemporary/Modern,Traditional
Bedrooms 4
Full Baths 3
Half Baths 1
Year Built 1960
Annual Tax Amount $6,650
Tax Year 2022
Lot Size 1.400 Acres
Acres 1.4
Property Description
Welcome to your dream country oasis! Fully gated and nestled on 1.4 acres of picturesque land, this fully remodeled (5/2022) country home is an embodiment of luxury and tranquility. From the moment you arrive, you'll be captivated by the perfect blend of privacy and elegance. Inside the home, you'll discover a haven of modern living. Boasting 4 bedrooms and 3.5 baths, 2 bedrooms located downstairs and 2 bedrooms located upstairs, this residence offers ample space for both relaxation and entertainment. The open floor plan seamlessly connects the living areas, creating a welcoming ambiance. The living area has a modern black fireplace and wooden beam accenting the ceiling. Step into the kitchen and you'll find modern white cabinets accented with beautiful veined granite and a drink station with a butchered block countertop. Step outback and you'll find so much space with a newly plastered sparkling pool and all new pool equipment. Schedule your showing for this rare gem, it won't last!
Location
State TX
County Galveston
Area Santa Fe
Rooms
Bedroom Description 2 Bedrooms Down,Primary Bed - 1st Floor,Split Plan,Walk-In Closet
Other Rooms Family Room, Living Area - 1st Floor, Utility Room in Garage
Master Bathroom Primary Bath: Shower Only
Kitchen Instant Hot Water, Island w/o Cooktop, Kitchen open to Family Room, Pantry, Walk-in Pantry
Interior
Interior Features Split Level
Heating Central Electric
Cooling Central Electric
Flooring Vinyl Plank
Fireplaces Number 1
Fireplaces Type Mock Fireplace
Exterior
Exterior Feature Back Green Space, Back Yard, Back Yard Fenced, Fully Fenced, Porch, Private Driveway, Side Yard, Storm Shutters
Garage Detached Garage
Garage Spaces 2.0
Garage Description Additional Parking, Auto Driveway Gate, Boat Parking, RV Parking
Pool Gunite, In Ground
Roof Type Composition
Street Surface Asphalt
Accessibility Automatic Gate
Private Pool Yes
Building
Lot Description Cleared
Story 2
Foundation Block & Beam
Lot Size Range 1 Up to 2 Acres
Sewer Septic Tank
Water Well
Structure Type Wood
New Construction No
Schools
Elementary Schools Roy J. Wollam Elementary School
Middle Schools Santa Fe Junior High School
High Schools Santa Fe High School
School District 45 - Santa Fe
Others
Senior Community No
Restrictions Restricted
Tax ID 7056-0000-0259-004
Energy Description Ceiling Fans,Insulated/Low-E windows
Acceptable Financing Cash Sale, Conventional, FHA, VA
Tax Rate 2.2525
Disclosures Sellers Disclosure
Listing Terms Cash Sale, Conventional, FHA, VA
Financing Cash Sale,Conventional,FHA,VA
Special Listing Condition Sellers Disclosure
Read Less Info
Want to know what your home might be worth? Contact us for a FREE valuation!
Our team is ready to help you sell your home for the highest possible price ASAP

Bought with Non-MLS
"My job is to find and attract mastery-based agents to the office, protect the culture, and make sure everyone is happy! "






