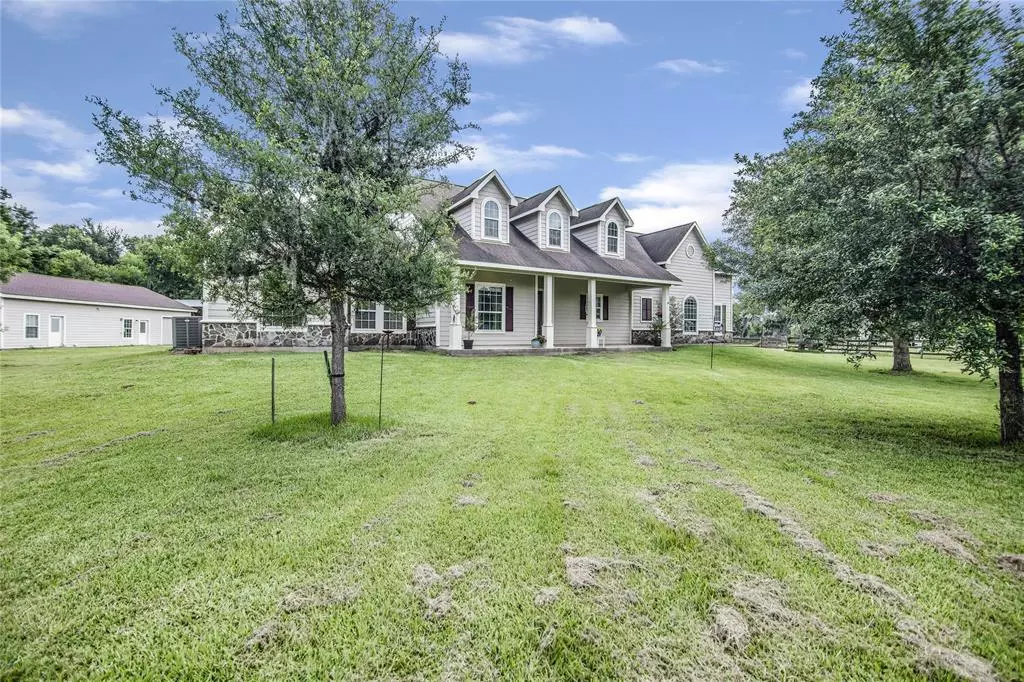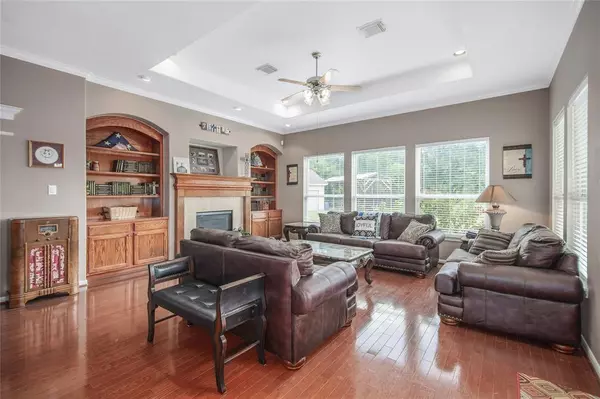$789,000
For more information regarding the value of a property, please contact us for a free consultation.
4 Beds
3.1 Baths
3,427 SqFt
SOLD DATE : 10/27/2023
Key Details
Property Type Vacant Land
Listing Status Sold
Purchase Type For Sale
Square Footage 3,427 sqft
Price per Sqft $189
Subdivision J San Pierre
MLS Listing ID 19498923
Sold Date 10/27/23
Style Traditional
Bedrooms 4
Full Baths 3
Half Baths 1
HOA Fees $25/ann
Year Built 2006
Annual Tax Amount $8,694
Tax Year 2022
Lot Size 2.084 Acres
Acres 2.084
Property Description
Amazing sunsets!Tranquil & peaceful!Beautiful custom 1.5 story w/ large front porch built on 2.08 acres w/ 1400 square foot workshop/mother-in-law suite, barn,garden, & tree/playhouse.Double leaded front doors at entry w/ high ceiling,wood floors lead into the large family room w/ built-ins, & double-sided fireplace into master. Natural light shines throughout the home w/all of the windows.Island kitchen & breakfast room w/ built-in desk area. Large walk-in pantry off of utility room w/ extra sink. Secluded master suite & master bath. Step into the retreat w/ 3 bedrooms/2 full bathrooms & game room w/ built-ins. Don't miss the large area upstairs. You will find game room/media room & flex room w/ a large closet. Step outside & enjoy the large garden w/ a sprinkler system, greenhouse,barn, & workshop/mother-in-law suite complete w/ a kitchenette. So peaceful and would never know you are less than 5 miles from the city of Fulshear. A MUST SEE!!! * Motivated seller* Bring your offer!
Location
State TX
County Fort Bend
Area Fulshear/South Brookshire/Simonton
Rooms
Bedroom Description All Bedrooms Down
Other Rooms Breakfast Room, Family Room, Gameroom Up
Master Bathroom Half Bath, Primary Bath: Double Sinks, Primary Bath: Jetted Tub, Primary Bath: Separate Shower
Kitchen Breakfast Bar, Kitchen open to Family Room, Walk-in Pantry
Interior
Interior Features Alarm System - Owned, Window Coverings, Fire/Smoke Alarm, High Ceiling
Heating Central Electric
Cooling Central Electric
Flooring Carpet, Tile, Wood
Fireplaces Number 1
Fireplaces Type Gas Connections, Gaslog Fireplace
Exterior
Garage Attached Garage, Oversized Garage
Garage Spaces 2.0
Garage Description Auto Garage Door Opener
Improvements Barn,Fenced,Greenhouse,Guest House,Storage Shed
Accessibility Driveway Gate
Private Pool No
Building
Story 1.5
Foundation Slab
Lot Size Range 1 Up to 2 Acres
Sewer Septic Tank
Water Well
New Construction No
Schools
Elementary Schools Morgan Elementary School
Middle Schools Leaman Junior High School
High Schools Fulshear High School
School District 33 - Lamar Consolidated
Others
Senior Community No
Restrictions Unknown
Tax ID 0081-00-037-0016-901
Energy Description Ceiling Fans,Digital Program Thermostat,Energy Star Appliances
Acceptable Financing Cash Sale, Conventional, FHA, VA
Tax Rate 1.7902
Disclosures Sellers Disclosure
Listing Terms Cash Sale, Conventional, FHA, VA
Financing Cash Sale,Conventional,FHA,VA
Special Listing Condition Sellers Disclosure
Read Less Info
Want to know what your home might be worth? Contact us for a FREE valuation!
Our team is ready to help you sell your home for the highest possible price ASAP

Bought with RE/MAX Signature
"My job is to find and attract mastery-based agents to the office, protect the culture, and make sure everyone is happy! "






