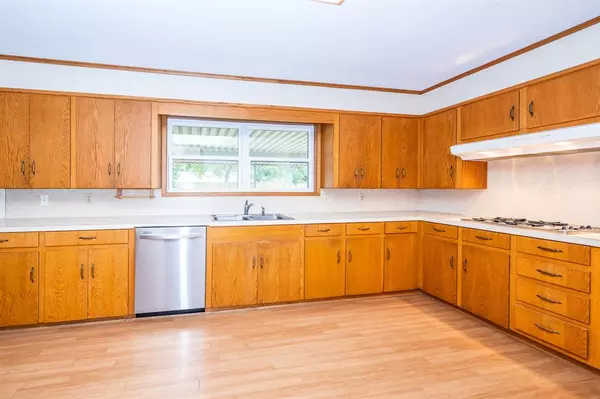$248,500
For more information regarding the value of a property, please contact us for a free consultation.
3 Beds
2 Baths
2,314 SqFt
SOLD DATE : 10/02/2023
Key Details
Property Type Single Family Home
Listing Status Sold
Purchase Type For Sale
Square Footage 2,314 sqft
Price per Sqft $102
Subdivision Birkner Annex #1
MLS Listing ID 60053238
Sold Date 10/02/23
Style Ranch
Bedrooms 3
Full Baths 2
Year Built 1987
Annual Tax Amount $2,401
Tax Year 2023
Lot Size 0.325 Acres
Acres 0.325
Property Description
Well-maintained house in a lovely, quiet neighborhood! This spacious brick home is nestled on an oversized corner lot. Tons of storage throughout & it has a great layout with all the rooms your family needs. There's a formal dining room, formal living room, & a big interior utility room/mudroom. Looking for a kitchen big enough to dance in? This is it! And the sink overlooks the backyard so you can have a view while doing the dishes. Kitchen also has lots of cabinets, a gas range, stainless steel dishwasher, & eat-in area with built-ins. That room is then open to the family room which has a brick feature wall for the wood burning fireplace & French doors leading out to the covered patio & shaded, fenced-in yard. 3 nice sized bedrooms including a primary suite. Tub/shower combos in both bathrooms. 2 car attached garage with storage cabinets plus a workshop. The updated windows & 5-ton AC unit help with energy efficiency. This home is ready for you to make it yours!
Location
State TX
County Matagorda
Rooms
Bedroom Description All Bedrooms Down,En-Suite Bath
Other Rooms Family Room, Formal Dining, Formal Living, Kitchen/Dining Combo, Utility Room in House
Master Bathroom Primary Bath: Tub/Shower Combo, Secondary Bath(s): Tub/Shower Combo
Interior
Interior Features Window Coverings
Heating Central Gas
Cooling Central Electric
Flooring Carpet, Laminate, Tile, Vinyl
Fireplaces Number 1
Fireplaces Type Wood Burning Fireplace
Exterior
Garage Attached Garage
Garage Spaces 2.0
Garage Description Workshop
Roof Type Composition
Private Pool No
Building
Lot Description Corner
Story 1
Foundation Slab
Lot Size Range 1/2 Up to 1 Acre
Sewer Public Sewer
Water Public Water
Structure Type Brick
New Construction No
Schools
Elementary Schools Tenie Holmes Elementary School
Middle Schools Bay City Junior High School
High Schools Bay City High School
School District 132 - Bay City
Others
Senior Community No
Restrictions Deed Restrictions
Tax ID 27620
Ownership Full Ownership
Energy Description Ceiling Fans
Acceptable Financing Cash Sale, Conventional, FHA, USDA Loan, VA
Tax Rate 2.6704
Disclosures Estate, No Disclosures
Listing Terms Cash Sale, Conventional, FHA, USDA Loan, VA
Financing Cash Sale,Conventional,FHA,USDA Loan,VA
Special Listing Condition Estate, No Disclosures
Read Less Info
Want to know what your home might be worth? Contact us for a FREE valuation!
Our team is ready to help you sell your home for the highest possible price ASAP

Bought with Ward Real Estate, Inc
"My job is to find and attract mastery-based agents to the office, protect the culture, and make sure everyone is happy! "






