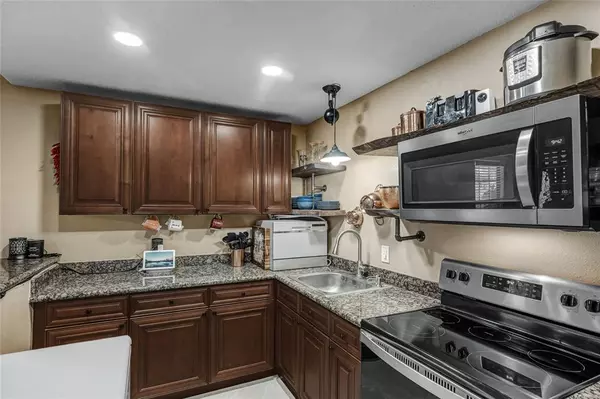$450,000
For more information regarding the value of a property, please contact us for a free consultation.
2 Beds
1 Bath
900 SqFt
SOLD DATE : 09/28/2023
Key Details
Property Type Single Family Home
Listing Status Sold
Purchase Type For Sale
Square Footage 900 sqft
Price per Sqft $466
Subdivision Blackjacks
MLS Listing ID 69358079
Sold Date 09/28/23
Style Ranch,Traditional
Bedrooms 2
Full Baths 1
Year Built 2017
Lot Size 7.301 Acres
Acres 7.301
Property Description
This homesteading paradise encompasses over 7 acres of rolling hills, majestic trees, and tranquil walking trails. You'll find dual entrances on the property with multiple potential homesite locations. A gentle creek meanders between the 2 pastures, adorned with a charming walking bridge. Watch beautiful sunsets over pastureland, isolated from the fast-paced world. The comfortable 2 bedroom, 1 bath home has a recently transformed bathroom with a new extra-large tile shower and a double sink vanity. The interior has granite countertops, custom shelving, and durable vinyl wood floors. The water softener and filtrations system, with the PEX piping throughout most of the house ensures delicious and reliable water distribution. New fiber internet enables 1 Gig speeds of fast and reliable internet. The metal roof provides both visual appeal and long-lasting protection. Behind the home, a metal container adds extra storage space next to a RV pad with its own dedicated septic and 50Amp breaker
Location
State TX
County Grimes
Rooms
Bedroom Description 2 Bedrooms Down,All Bedrooms Down,En-Suite Bath,Primary Bed - 1st Floor
Other Rooms 1 Living Area, Kitchen/Dining Combo, Living Area - 1st Floor, Living/Dining Combo, Utility Room in House
Master Bathroom Primary Bath: Double Sinks, Primary Bath: Shower Only
Den/Bedroom Plus 2
Kitchen Breakfast Bar, Kitchen open to Family Room
Interior
Interior Features Fire/Smoke Alarm, High Ceiling, Washer Included
Heating Central Electric
Cooling Central Gas
Flooring Vinyl
Exterior
Exterior Feature Back Green Space, Back Yard, Covered Patio/Deck, Partially Fenced, Porch
Garage Description Additional Parking, Single-Wide Driveway
Roof Type Aluminum
Street Surface Gravel
Accessibility Driveway Gate
Private Pool No
Building
Lot Description Corner, Wooded
Faces West
Story 1
Foundation Slab
Lot Size Range 5 Up to 10 Acres
Sewer Other Water/Sewer, Septic Tank
Water Other Water/Sewer, Well
Structure Type Aluminum,Stone,Wood
New Construction No
Schools
Elementary Schools High Point Elementary School (Navasota)
Middle Schools Navasota Junior High
High Schools Navasota High School
School District 129 - Navasota
Others
Senior Community No
Restrictions Horses Allowed,Mobile Home Allowed,No Restrictions
Tax ID R55037
Ownership Full Ownership
Energy Description Ceiling Fans,Digital Program Thermostat,Insulation - Batt
Acceptable Financing Cash Sale, Conventional, FHA, VA
Disclosures Sellers Disclosure
Listing Terms Cash Sale, Conventional, FHA, VA
Financing Cash Sale,Conventional,FHA,VA
Special Listing Condition Sellers Disclosure
Read Less Info
Want to know what your home might be worth? Contact us for a FREE valuation!
Our team is ready to help you sell your home for the highest possible price ASAP

Bought with Dogwood Realty
"My job is to find and attract mastery-based agents to the office, protect the culture, and make sure everyone is happy! "






