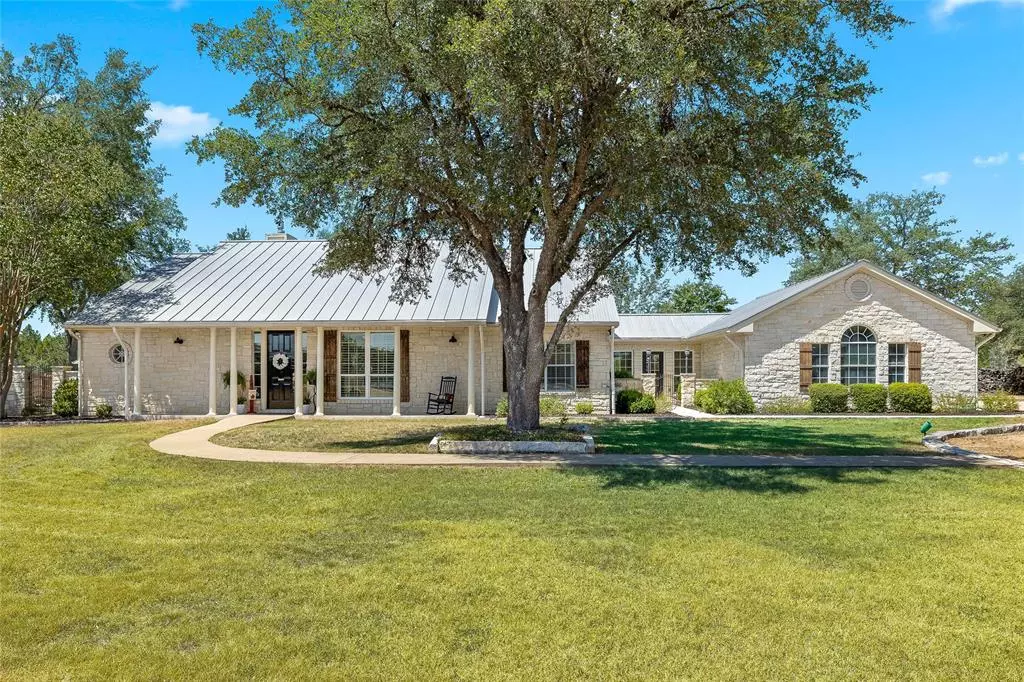$1,099,000
For more information regarding the value of a property, please contact us for a free consultation.
3 Beds
2 Baths
2,156 SqFt
SOLD DATE : 09/25/2023
Key Details
Property Type Single Family Home
Sub Type Single Family Residence
Listing Status Sold
Purchase Type For Sale
Square Footage 2,156 sqft
Price per Sqft $461
Subdivision Barton Creek Ranch
MLS Listing ID 9921565
Sold Date 09/25/23
Style 1st Floor Entry,Single level Floor Plan
Bedrooms 3
Full Baths 2
Originating Board actris
Year Built 1996
Annual Tax Amount $7,298
Tax Year 2022
Lot Size 2.538 Acres
Property Description
This stunning property spans 2.53 acres and offers a perfect blend of tranquility and convenience. Located in the highly sought-after DSISD, this property is within an established path of growth. As you enter the gate to the fully fenced property, you are greeted by a charming ranch-style home that boasts 3 bedrooms and 2 well-appointed bathrooms. The open floor plan creates a warm and inviting atmosphere, while large windows throughout the house allow for an abundance of natural light and offer peaceful views of the surrounding landscape.
The kitchen features modern appliances, ample cabinet space, and a center island, making it an ideal spot for family gatherings and culinary adventures. Adjacent to the kitchen, a cozy living room with a fireplace serves as the perfect place to unwind during cooler evenings. Step outside, and you will find a true oasis awaiting you. The highlight of this property is undoubtedly the inviting swimming pool, where you can enjoy a refreshing dip on hot Texas afternoons. The poolside patio provides a fantastic setting for outdoor entertainment and barbecues with friends and family. For those with outdoor interests or a desire for extra storage, this property also includes a 20x40 metal barn with plenty of space to accommodate a detached shop or store additional equipment, toys, and tools. This remarkable property features a 20,000-gallon rainwater filtration system. The massive 20k gallon tank is discreetly located, preserving the aesthetic appeal of the landscape while maximizing water storage capacity. Just a couple of minutes from downtown Dripping Springs, you will have easy access to various amenities, shops, restaurants, and outdoor activities. Whether you seek a peaceful retreat or a place for family and friends to congregate, this property ticks all the boxes. Select exterior photos are digitally enhanced. Buyer responsible for verifying sqft, room measurements, and acreage.
Location
State TX
County Hays
Rooms
Main Level Bedrooms 3
Interior
Interior Features Cedar Closet(s), High Ceilings, Granite Counters, Electric Dryer Hookup, Eat-in Kitchen, French Doors, Kitchen Island, Open Floorplan, Primary Bedroom on Main, Recessed Lighting, Washer Hookup
Heating Central
Cooling Central Air
Flooring Tile, Wood
Fireplaces Number 1
Fireplaces Type Gas, Gas Log, Living Room
Fireplace Y
Appliance Built-In Oven(s), Built-In Range, Gas Range, Double Oven, Stainless Steel Appliance(s), Electric Water Heater
Exterior
Exterior Feature Dog Run, Gutters Full, Private Entrance, Private Yard
Garage Spaces 5.0
Fence Cross Fenced, Full, Gate, Pipe, Wrought Iron
Pool In Ground, Outdoor Pool, Private, Waterfall
Community Features Cluster Mailbox
Utilities Available Electricity Connected, High Speed Internet, Propane
Waterfront Description None
View Neighborhood, Trees/Woods
Roof Type Metal
Accessibility None
Porch Covered, Front Porch, Patio, Porch, Rear Porch
Total Parking Spaces 10
Private Pool Yes
Building
Lot Description Back Yard, Cleared, Corner Lot, Front Yard, Landscaped, Level, Private, Sprinkler - In Front, Trees-Medium (20 Ft - 40 Ft), Trees-Moderate
Faces Northeast
Foundation Slab
Sewer Septic Tank
Water Private, Well
Level or Stories One
Structure Type HardiPlank Type, Stone
New Construction No
Schools
Elementary Schools Dripping Springs
Middle Schools Dripping Springs Middle
High Schools Dripping Springs
School District Dripping Springs Isd
Others
HOA Fee Include Common Area Maintenance
Restrictions Covenant,Deed Restrictions
Ownership Fee-Simple
Acceptable Financing Cash, Conventional
Tax Rate 1.706
Listing Terms Cash, Conventional
Special Listing Condition Standard
Read Less Info
Want to know what your home might be worth? Contact us for a FREE valuation!
Our team is ready to help you sell your home for the highest possible price ASAP
Bought with The Virtual Realty Group
"My job is to find and attract mastery-based agents to the office, protect the culture, and make sure everyone is happy! "

