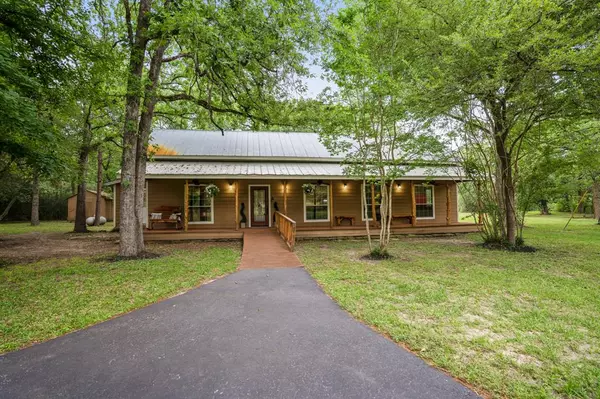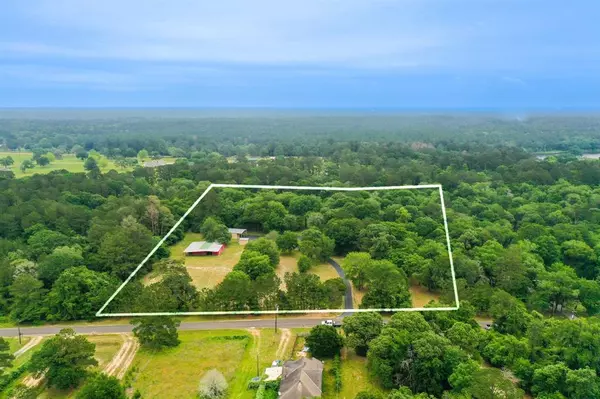$699,000
For more information regarding the value of a property, please contact us for a free consultation.
3 Beds
3 Baths
2,389 SqFt
SOLD DATE : 09/19/2023
Key Details
Property Type Single Family Home
Sub Type Free Standing
Listing Status Sold
Purchase Type For Sale
Square Footage 2,389 sqft
Price per Sqft $291
Subdivision Texas Pines/Whippoorwill
MLS Listing ID 39411712
Sold Date 09/19/23
Style Ranch
Bedrooms 3
Full Baths 3
Year Built 1992
Annual Tax Amount $5,673
Tax Year 2023
Lot Size 9.650 Acres
Acres 9.65
Property Description
Great horse ready property with a private pond in a beautiful country setting just 4+/- miles from the new Aggie Hwy, this type of property is a rare find. Fenced and cross fenced with a 45'x47' 5 stall barn w/ 11' overhangs on W and N sides. Stalls are 12'x24'. Separate wash rack, 12'x15' well house, 30'x15' workshop (w/10' overhang on front) and attached 14'x40' carport. 11'x12' storage shed. Turnout trap for horses has a 24'x14' loafing shed. Property has 2 wells and a conventional septic system on site. A large front porch invites you to the front door - a perfect place to relax in your rocking chairs. This home's charm will capture your heart as you arrive down the winding asphalt circle driveway. Once inside, your heart will immediately be captured with it's vaulted, beamed wood ceilings and wood floors. With easy access to both Whitehall/Navasota and Hwy 6 or Hwy 105 and Plantersville, commuting is no issue. Shopping, wineries, and delightful restaurants are all close by.
Location
State TX
County Grimes
Area Plantersville Area
Rooms
Bedroom Description All Bedrooms Down,Primary Bed - 1st Floor,Walk-In Closet
Other Rooms 1 Living Area, Living Area - 1st Floor, Living/Dining Combo, Loft, Utility Room in House
Master Bathroom Primary Bath: Shower Only, Secondary Bath(s): Tub/Shower Combo
Den/Bedroom Plus 3
Kitchen Breakfast Bar, Pantry, Pots/Pans Drawers
Interior
Interior Features Window Coverings, Fire/Smoke Alarm, High Ceiling, Prewired for Alarm System, Refrigerator Included
Heating Central Electric, Propane, Zoned
Cooling Central Electric, Zoned
Flooring Carpet, Tile, Wood
Exterior
Carport Spaces 1
Garage Description Additional Parking, Circle Driveway, Single-Wide Driveway, Workshop
Waterfront Description Pond
Improvements Barn,Cross Fenced,Fenced,Storage Shed
Accessibility Driveway Gate
Private Pool No
Building
Lot Description Cleared, Water View
Faces West
Story 1.5
Foundation Block & Beam
Lot Size Range 5 Up to 10 Acres
Sewer Septic Tank
Water Well
New Construction No
Schools
Elementary Schools High Point Elementary School (Navasota)
Middle Schools Navasota Junior High
High Schools Navasota High School
School District 129 - Navasota
Others
Senior Community No
Restrictions Horses Allowed,No Restrictions
Tax ID R16159
Energy Description Ceiling Fans,Digital Program Thermostat,HVAC>13 SEER,Insulated/Low-E windows,Insulation - Other,Insulation - Rigid Foam,Radiant Attic Barrier
Acceptable Financing Cash Sale, Conventional, FHA
Tax Rate 1.6551
Disclosures Sellers Disclosure
Listing Terms Cash Sale, Conventional, FHA
Financing Cash Sale,Conventional,FHA
Special Listing Condition Sellers Disclosure
Read Less Info
Want to know what your home might be worth? Contact us for a FREE valuation!
Our team is ready to help you sell your home for the highest possible price ASAP

Bought with United Real Estate
"My job is to find and attract mastery-based agents to the office, protect the culture, and make sure everyone is happy! "






