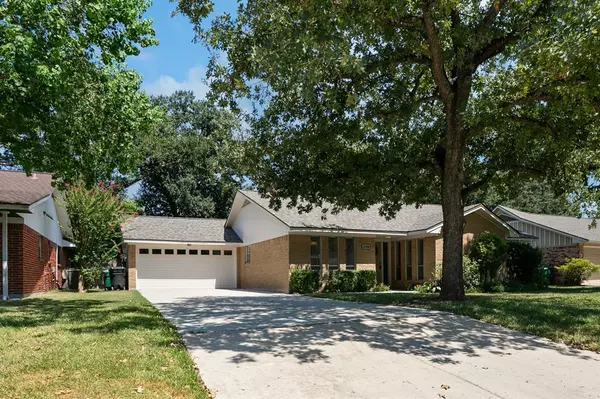$394,000
For more information regarding the value of a property, please contact us for a free consultation.
3 Beds
2 Baths
1,814 SqFt
SOLD DATE : 09/07/2023
Key Details
Property Type Single Family Home
Listing Status Sold
Purchase Type For Sale
Square Footage 1,814 sqft
Price per Sqft $217
Subdivision Timber Oaks
MLS Listing ID 29717041
Sold Date 09/07/23
Style Traditional
Bedrooms 3
Full Baths 2
Year Built 1964
Annual Tax Amount $6,993
Tax Year 2022
Lot Size 8,400 Sqft
Acres 0.1928
Property Description
*Multiple offers: please submit highest and best by 5 pm. Charming & beautifully well maintained Spring Branch home on a quiet tree lined cul-de-sac street in the established Timber Oaks neighborhood. Lovely home features large windows to fill the rooms with natural light, fresh paint and new flooring throughout. Spacious floor plan with kitchen and breakfast area open to living space. Ideal layout includes dining room and bonus flex space at the front of the home. Both spaces could be utilized in different ways to meet your needs such as home office space, game room or play area, craft room, extra living space, etc. Light & bright kitchen features stainless steel appliances, ample counter space, large built-in cooktop, and substantial storage. Enjoy the spacious, fully fenced backyard complete with storage shed fully stocked with a complete set of woodworking tools. Home also features recent roof (2019), driveway, A/C system (2017), and plumbing (2021). *No flooding per seller
Location
State TX
County Harris
Area Spring Branch
Rooms
Bedroom Description All Bedrooms Down
Other Rooms Formal Dining, Home Office/Study, Kitchen/Dining Combo, Utility Room in Garage
Master Bathroom Primary Bath: Shower Only, Secondary Bath(s): Tub/Shower Combo, Vanity Area
Kitchen Kitchen open to Family Room, Pantry
Interior
Heating Central Gas
Cooling Central Electric
Fireplaces Number 1
Fireplaces Type Gaslog Fireplace
Exterior
Garage Attached Garage
Garage Spaces 2.0
Garage Description Auto Garage Door Opener
Roof Type Composition
Private Pool No
Building
Lot Description Subdivision Lot
Faces North
Story 1
Foundation Slab
Lot Size Range 0 Up To 1/4 Acre
Sewer Public Sewer
Water Public Water
Structure Type Brick,Wood
New Construction No
Schools
Elementary Schools Westwood Elementary School (Spring Branch)
Middle Schools Spring Oaks Middle School
High Schools Spring Woods High School
School District 49 - Spring Branch
Others
Senior Community No
Restrictions Deed Restrictions
Tax ID 092-351-000-0015
Tax Rate 2.4379
Disclosures Sellers Disclosure
Special Listing Condition Sellers Disclosure
Read Less Info
Want to know what your home might be worth? Contact us for a FREE valuation!
Our team is ready to help you sell your home for the highest possible price ASAP

Bought with 1st Brokerage
"My job is to find and attract mastery-based agents to the office, protect the culture, and make sure everyone is happy! "






