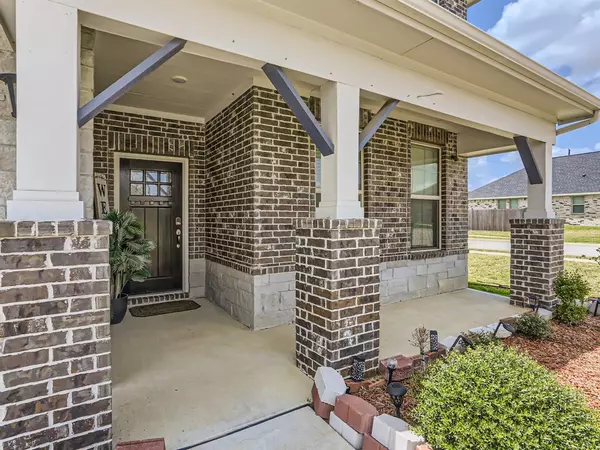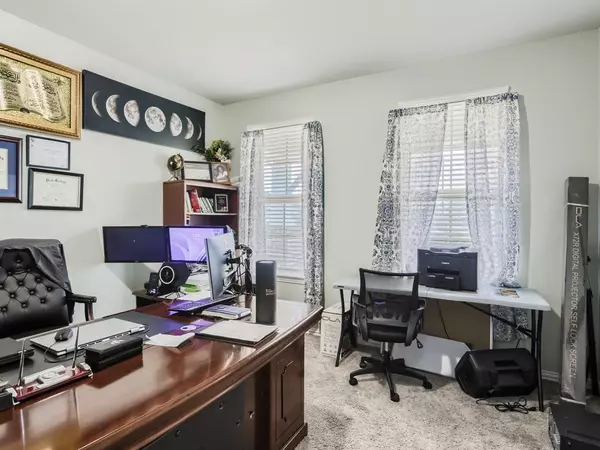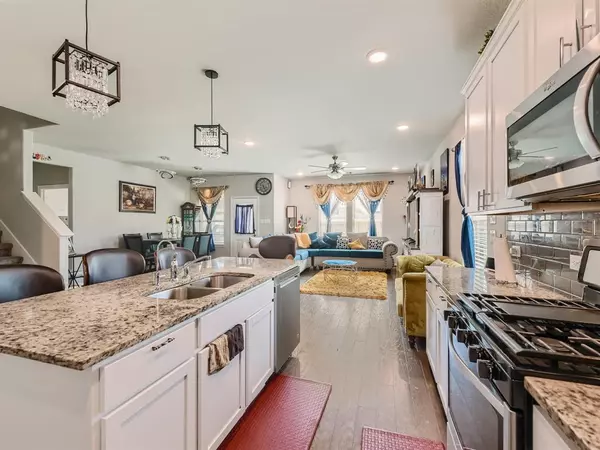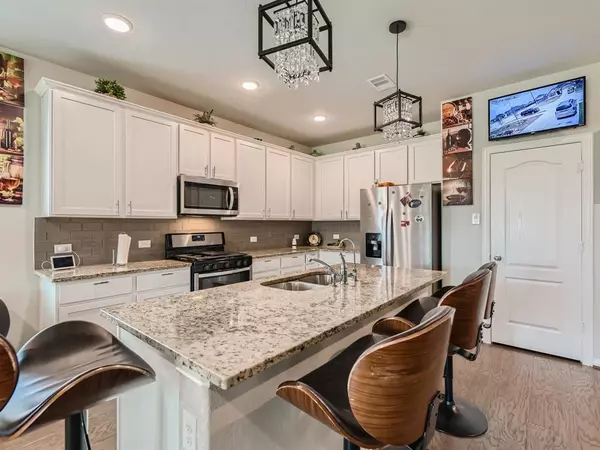$385,000
For more information regarding the value of a property, please contact us for a free consultation.
4 Beds
2.1 Baths
2,745 SqFt
SOLD DATE : 09/11/2023
Key Details
Property Type Single Family Home
Listing Status Sold
Purchase Type For Sale
Square Footage 2,745 sqft
Price per Sqft $140
Subdivision Polo Ranch
MLS Listing ID 38492007
Sold Date 09/11/23
Style Traditional
Bedrooms 4
Full Baths 2
Half Baths 1
HOA Fees $61/ann
HOA Y/N 1
Year Built 2020
Annual Tax Amount $8,811
Tax Year 2022
Lot Size 6,737 Sqft
Acres 0.1547
Property Description
3-year-old home in Polo Ranch! Structural warranty with Builder. More pics soon. OPEN HOUSE on Sat 7/29 & Sun 7/30. 10am-1pm both days………. This gorgeous 2-story home on a CORNER LOT features covered front/back porches. Mahogany front door opens to foyer and home office with glass-paned French doors for privacy while working at home. The large kitchen opens to a large living room and dining room. Primary suite features a walk-in closet, walk-in shower, soaking tub, etc. Features and finishes include hardwood flooring in common areas, white cabinets and granite countertops in the kitchen and bathrooms, stainless appliances, ceiling fans, tankless water heater, front/back gutters, sprinkler system, 16 SEER HVAC, Environments for Living certified home, and the latest Century Home Connect smart home technology. Upstairs includes an open loft space, 3 bedrooms, and a full bathroom. Polo Ranch boasts rolling hills, green reserves, and The Ranch Club featuring a lap pool and recreation area.
Location
State TX
County Fort Bend
Area Fulshear/South Brookshire/Simonton
Rooms
Bedroom Description Primary Bed - 1st Floor
Other Rooms Gameroom Up, Home Office/Study
Master Bathroom Half Bath, Primary Bath: Separate Shower, Primary Bath: Soaking Tub, Secondary Bath(s): Tub/Shower Combo
Kitchen Breakfast Bar, Kitchen open to Family Room, Pantry, Walk-in Pantry
Interior
Interior Features Formal Entry/Foyer, High Ceiling, Prewired for Alarm System
Heating Central Gas
Cooling Central Electric
Flooring Carpet, Wood
Exterior
Exterior Feature Back Yard, Back Yard Fenced, Covered Patio/Deck, Fully Fenced, Porch, Private Driveway, Side Yard, Sprinkler System
Garage Attached Garage
Garage Spaces 2.0
Garage Description Double-Wide Driveway
Roof Type Composition
Street Surface Asphalt,Curbs
Private Pool No
Building
Lot Description Corner
Faces East
Story 2
Foundation Slab
Lot Size Range 0 Up To 1/4 Acre
Builder Name Century Communities
Sewer Public Sewer
Water Public Water
Structure Type Brick,Cement Board
New Construction No
Schools
Elementary Schools Morgan Elementary School
Middle Schools Leaman Junior High School
High Schools Fulshear High School
School District 33 - Lamar Consolidated
Others
HOA Fee Include Grounds,Recreational Facilities
Senior Community No
Restrictions Unknown
Tax ID 6853-02-001-0310-901
Ownership Full Ownership
Energy Description Energy Star Appliances,Energy Star/CFL/LED Lights,HVAC>13 SEER,Tankless/On-Demand H2O Heater
Acceptable Financing Cash Sale, Conventional, FHA, USDA Loan, VA
Tax Rate 3.0807
Disclosures Mud, Other Disclosures, Sellers Disclosure
Green/Energy Cert Environments for Living
Listing Terms Cash Sale, Conventional, FHA, USDA Loan, VA
Financing Cash Sale,Conventional,FHA,USDA Loan,VA
Special Listing Condition Mud, Other Disclosures, Sellers Disclosure
Read Less Info
Want to know what your home might be worth? Contact us for a FREE valuation!
Our team is ready to help you sell your home for the highest possible price ASAP

Bought with Truss Real Estate
"My job is to find and attract mastery-based agents to the office, protect the culture, and make sure everyone is happy! "






