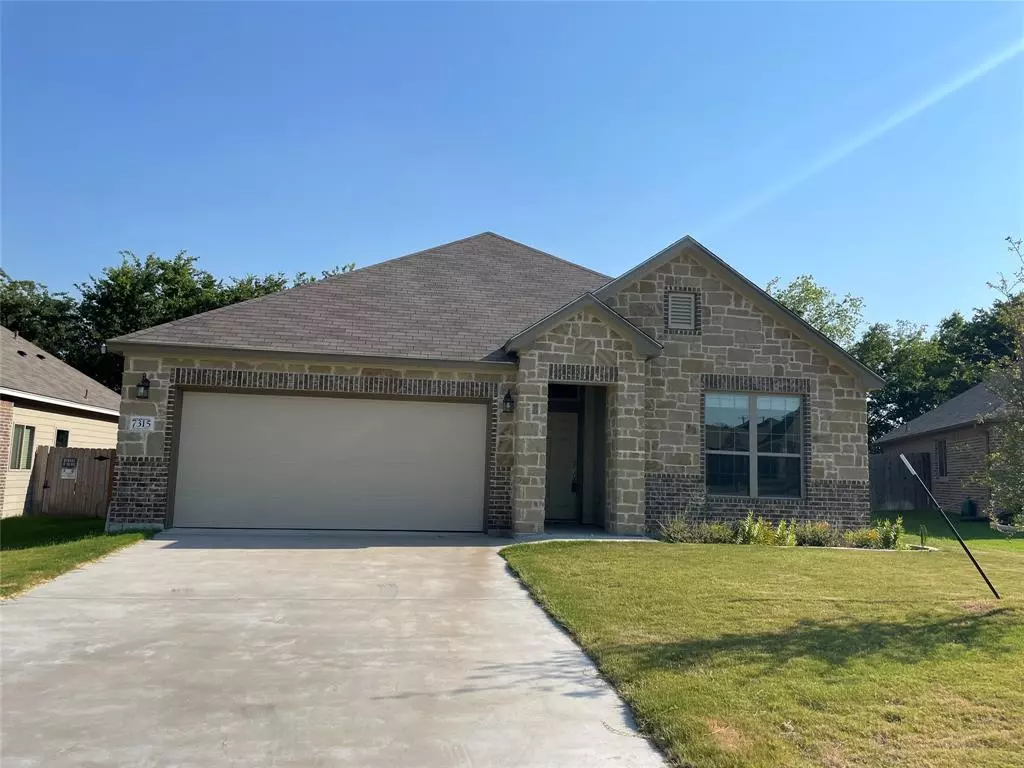$305,000
For more information regarding the value of a property, please contact us for a free consultation.
3 Beds
2 Baths
1,955 SqFt
SOLD DATE : 09/01/2023
Key Details
Property Type Single Family Home
Sub Type Single Family Residence
Listing Status Sold
Purchase Type For Sale
Square Footage 1,955 sqft
Price per Sqft $150
Subdivision Hills Of Westwood Ph Ix
MLS Listing ID 9655465
Sold Date 09/01/23
Bedrooms 3
Full Baths 2
HOA Fees $17/ann
Originating Board actris
Year Built 2020
Annual Tax Amount $7,433
Tax Year 2022
Lot Size 6,599 Sqft
Property Description
With its grand feel, spacious layout, and high ceilings, the house offers a welcoming and open atmosphere. The large kitchen with ample cabinet and counter space and a walk-in pantry provides plenty of storage and functionality for everyday use and meal preparation. The open-concept design that connects the kitchen to the dining and living room creates a seamless flow, making it easier to entertain guests and spend time with family. The luxurious master bedroom with a gigantic walk-in closet and a well-equipped bathroom, including separate vanities, a standalone shower, and a separate tub, offers a private and relaxing retreat within the home. The sizable backyard is perfect for pets to roam and play, and the absence of direct neighbors behind the house adds an extra layer of privacy. Overall, this move-in ready home offers comfort and convenience and the added benefit of being situated in a desirable school district, making it an appealing choice for families.
Location
State TX
County Bell
Rooms
Main Level Bedrooms 3
Interior
Interior Features Breakfast Bar, Ceiling Fan(s), Granite Counters, Double Vanity, Electric Dryer Hookup, Eat-in Kitchen, Pantry, Primary Bedroom on Main, Walk-In Closet(s), Washer Hookup
Heating Central, Electric
Cooling Ceiling Fan(s), Central Air, Electric
Flooring Carpet, Laminate
Fireplace Y
Appliance Convection Oven, Dishwasher, Disposal, Microwave
Exterior
Exterior Feature None
Garage Spaces 2.0
Fence Back Yard, Wood
Pool None
Community Features Park, Playground, Pool
Utilities Available Cable Available, Electricity Available, High Speed Internet, High Speed Internet, Water Available
Waterfront No
Waterfront Description None
View None
Roof Type Shingle
Accessibility Accessible Doors, Accessible Entrance, Accessible Full Bath, Accessible Hallway(s), Accessible Kitchen
Porch Rear Porch
Total Parking Spaces 2
Private Pool No
Building
Lot Description Sprinkler - Rain Sensor
Faces North
Foundation Slab
Sewer Public Sewer
Water MUD
Level or Stories One
Structure Type Brick, Wood Siding
New Construction No
Schools
Elementary Schools Joe M Pirtle
Middle Schools Lake Belton
High Schools Belton
Others
HOA Fee Include Common Area Maintenance
Restrictions None
Ownership Fee-Simple
Acceptable Financing Cash, Conventional, FHA, VA Loan
Tax Rate 2.51
Listing Terms Cash, Conventional, FHA, VA Loan
Special Listing Condition Standard
Read Less Info
Want to know what your home might be worth? Contact us for a FREE valuation!
Our team is ready to help you sell your home for the highest possible price ASAP
Bought with Non Member
"My job is to find and attract mastery-based agents to the office, protect the culture, and make sure everyone is happy! "

