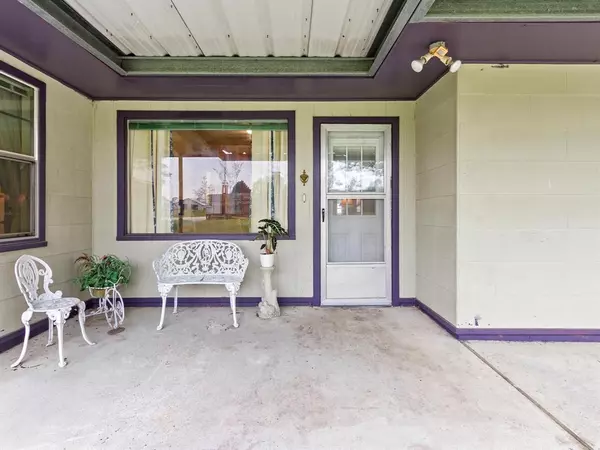$215,000
For more information regarding the value of a property, please contact us for a free consultation.
4 Beds
2 Baths
2,184 SqFt
SOLD DATE : 09/01/2023
Key Details
Property Type Single Family Home
Sub Type Free Standing
Listing Status Sold
Purchase Type For Sale
Square Footage 2,184 sqft
Price per Sqft $93
Subdivision H & Tc Tr 23
MLS Listing ID 31168382
Sold Date 09/01/23
Style Ranch
Bedrooms 4
Full Baths 2
Year Built 1965
Annual Tax Amount $3,277
Tax Year 2022
Lot Size 2.460 Acres
Acres 2.46
Property Description
Texas acreage! Come take a look at this +/-2.46 Acres with ~248ft frontage! Enjoy the outdoors with existing blue bonnets, fruit trees & grape vines. Several improvements to the main house since 2015. Bring your vision to this 4 bedroom, 2 bath split floorplan. Master Bdrm is a garage conversion with added master bathroom. Great interior storage space with 4 walk-in closets in bedrooms. Fabulous Cook's Delight sized Kitchen with cabinets & counter space galore!! Cabinets & counter space in breakfast area too! Large formal dining room off K/Bkf area. Bring your country dreams to reality just outside Kirbyville, TX. Getting more than your monies worth with these 6 additional Outbuildings (see pics for descriptions). Well House for the 120' deep well with AO Smith Well Pump purchased in 2021. 2 septic systems - Aerobic for main house & 250/gal Septic System south of house for previous mobile home, also connected to main well for water. Just 20mins to shops & eats in Jasper.
Location
State TX
County Jasper
Rooms
Bedroom Description All Bedrooms Down
Other Rooms 1 Living Area, Formal Dining, Kitchen/Dining Combo, Utility Room in House
Master Bathroom Primary Bath: Shower Only, Secondary Bath(s): Jetted Tub, Secondary Bath(s): Tub/Shower Combo, Vanity Area
Den/Bedroom Plus 4
Kitchen Pantry
Interior
Interior Features Drapes/Curtains/Window Cover
Heating Wall Heater, Window Unit
Cooling Central Electric, Window Units
Flooring Concrete, Tile, Vinyl, Vinyl Plank, Wood
Exterior
Carport Spaces 4
Garage Description Additional Parking, Circle Driveway, Converted Garage, Workshop
Improvements 2 or More Barns,Greenhouse,Storage Shed
Private Pool No
Building
Faces East
Story 1
Foundation Slab
Lot Size Range 2 Up to 5 Acres
Sewer Septic Tank
Water Aerobic, Well
New Construction No
Schools
Elementary Schools Kirbyville Elementary School
Middle Schools Kirbyville Junior High School
High Schools Kirbyville High School
School District 280 - Kirbyville Consolidated
Others
Senior Community No
Restrictions No Restrictions
Tax ID 000238004600
Energy Description Ceiling Fans
Acceptable Financing Cash Sale, Conventional
Tax Rate 1.8682
Disclosures Sellers Disclosure
Listing Terms Cash Sale, Conventional
Financing Cash Sale,Conventional
Special Listing Condition Sellers Disclosure
Read Less Info
Want to know what your home might be worth? Contact us for a FREE valuation!
Our team is ready to help you sell your home for the highest possible price ASAP

Bought with Brown & Company Realty Group
"My job is to find and attract mastery-based agents to the office, protect the culture, and make sure everyone is happy! "






