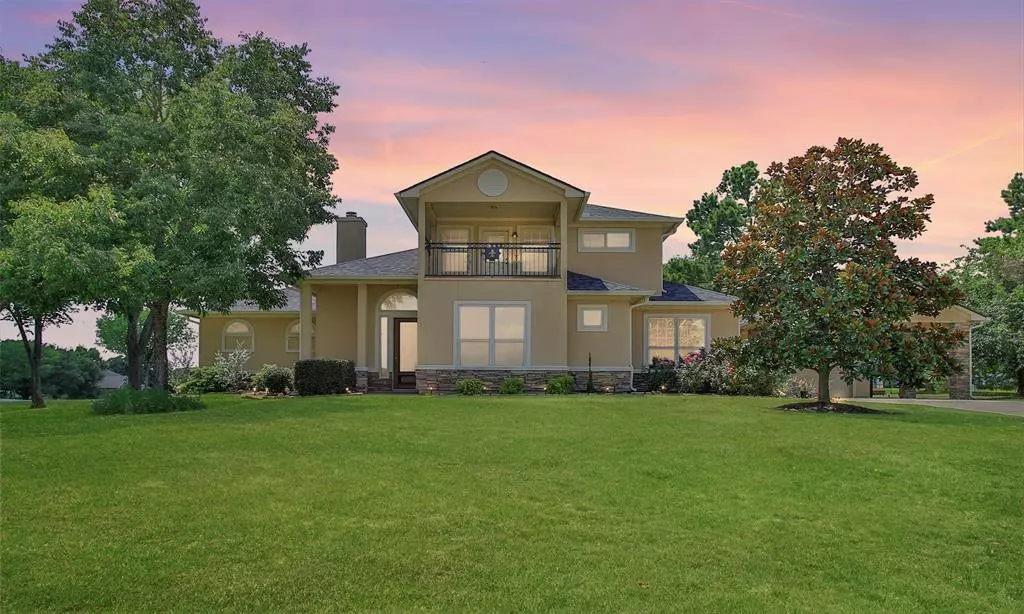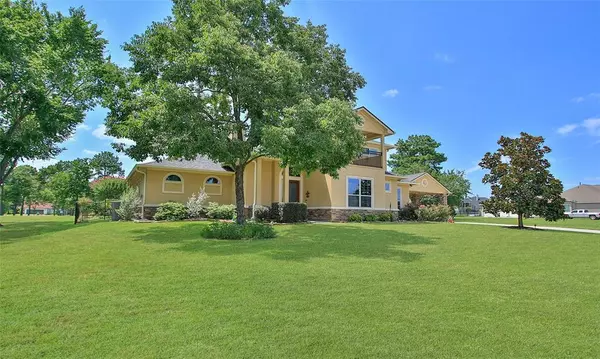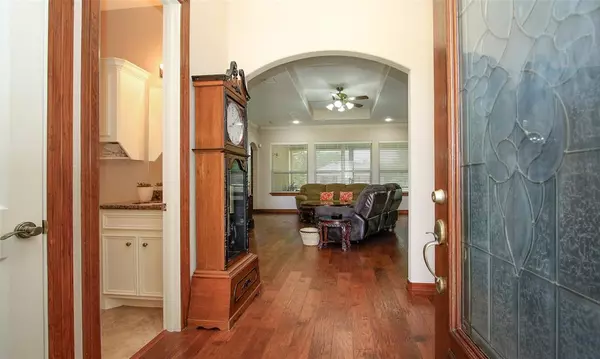$524,900
For more information regarding the value of a property, please contact us for a free consultation.
3 Beds
2.2 Baths
2,515 SqFt
SOLD DATE : 08/21/2023
Key Details
Property Type Single Family Home
Listing Status Sold
Purchase Type For Sale
Square Footage 2,515 sqft
Price per Sqft $212
Subdivision French Quarter On Lake Conroe
MLS Listing ID 98150025
Sold Date 08/21/23
Style Ranch,Traditional
Bedrooms 3
Full Baths 2
Half Baths 2
HOA Fees $100/ann
HOA Y/N 1
Year Built 2009
Annual Tax Amount $9,592
Tax Year 2022
Lot Size 0.336 Acres
Acres 0.3365
Property Description
The Gated French Quarter on Lake Conroe presents this custom built, energy savings home. Located on a corner lot with next door greenspace, this home features main floor living plus an upper game room, half bathroom and balcony. Many energy savings featuring foam insulation throughout, walk in attic temp controlled, 2x6 framed walls, double pane windows with sun protection and 36 x 8 foot doors t/o. Detached garage with porte-cochere and extra wide extended driveway. Kitchen with custom made walnut cabinets, pull out drawers, spice racks, food warmer, granite & large walk-in food pantry. Roomy laundry w/ windows,sink,cabinets, risers for washer/dryer and exterior door. Mechanicals inc 17 SEER 2-stage compressor heat pump, tankless water heater, 16 KW generator, gas fireplace, custom sound system, 8 security cameras, 9 zone yard sprinkler, producing fruit trees, and huge covered patio with gas connections for outdoor kitchen. Fabulous clubhouse with pool and boat launch on Lake Conroe
Location
State TX
County Montgomery
Area Lake Conroe Area
Rooms
Bedroom Description Primary Bed - 1st Floor,Walk-In Closet
Other Rooms Breakfast Room, Family Room, Gameroom Up, Utility Room in House
Master Bathroom Half Bath, Primary Bath: Double Sinks, Primary Bath: Jetted Tub, Primary Bath: Separate Shower, Secondary Bath(s): Shower Only
Den/Bedroom Plus 4
Kitchen Island w/ Cooktop, Kitchen open to Family Room, Pantry, Pots/Pans Drawers, Walk-in Pantry
Interior
Interior Features Crown Molding, Drapes/Curtains/Window Cover, High Ceiling, Spa/Hot Tub
Heating Heat Pump
Cooling Central Electric, Heat Pump
Flooring Carpet, Engineered Wood, Tile
Fireplaces Number 1
Fireplaces Type Gaslog Fireplace
Exterior
Exterior Feature Back Yard Fenced, Controlled Subdivision Access, Covered Patio/Deck, Porch, Private Driveway, Sprinkler System
Garage Detached Garage
Garage Spaces 2.0
Garage Description Auto Garage Door Opener, Double-Wide Driveway
Waterfront Description Lake View
Roof Type Composition
Accessibility Automatic Gate
Private Pool No
Building
Lot Description Corner, Subdivision Lot, Water View
Faces East
Story 1.5
Foundation Pier & Beam
Lot Size Range 1/4 Up to 1/2 Acre
Sewer Public Sewer
Water Water District
Structure Type Stucco
New Construction No
Schools
Elementary Schools Lagway Elementary School
Middle Schools Robert P. Brabham Middle School
High Schools Willis High School
School District 56 - Willis
Others
HOA Fee Include Limited Access Gates
Senior Community No
Restrictions Deed Restrictions
Tax ID 5210-00-08300
Energy Description Attic Vents,Ceiling Fans,Digital Program Thermostat,Generator,High-Efficiency HVAC,Insulated Doors,Insulated/Low-E windows,Insulation - Spray-Foam
Acceptable Financing Cash Sale, Conventional
Tax Rate 2.4221
Disclosures Mud, Sellers Disclosure
Listing Terms Cash Sale, Conventional
Financing Cash Sale,Conventional
Special Listing Condition Mud, Sellers Disclosure
Read Less Info
Want to know what your home might be worth? Contact us for a FREE valuation!
Our team is ready to help you sell your home for the highest possible price ASAP

Bought with JLA Realty
"My job is to find and attract mastery-based agents to the office, protect the culture, and make sure everyone is happy! "






