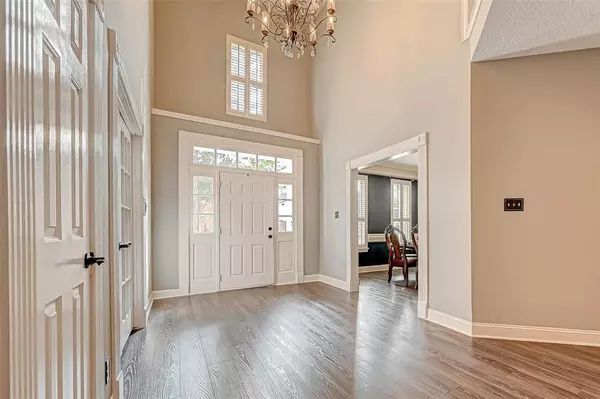$555,000
For more information regarding the value of a property, please contact us for a free consultation.
5 Beds
3.1 Baths
4,444 SqFt
SOLD DATE : 08/18/2023
Key Details
Property Type Single Family Home
Listing Status Sold
Purchase Type For Sale
Square Footage 4,444 sqft
Price per Sqft $124
Subdivision Memorial Northwest Sec 19 R/P
MLS Listing ID 33047327
Sold Date 08/18/23
Style Traditional
Bedrooms 5
Full Baths 3
Half Baths 1
HOA Y/N 1
Year Built 1989
Annual Tax Amount $9,029
Tax Year 2022
Lot Size 9,600 Sqft
Acres 0.2204
Property Description
Elegance and peacefulness combined here at 17306 Chagall Lane! When you pull up to this stunning home, you'll be immediately impressed by it's classy curb appeal. You'll once again be stunned when you walk inside and see this well maintained '89 build full of character and grace. Formal living room, formal dining, an abundance of crown molding in every room. Fresh paint, a list of multiple updates, and enough space for all your friends and family to visit. Primary bath is dreamlike, complete with his AND her walk in closets. New roof, AC, gutters, and new lower AND upper level luxury vinyl flooring and carpet for the happy new owners to enjoy. Let's not forget how incredible Memorial Northwest neighborhood is! Tennis, lovely community pools, gym, community center, and much more. Located just a quick drive to downtown Houston near all your medical and retail needs. Come see today!
Location
State TX
County Harris
Area Champions Area
Rooms
Bedroom Description Primary Bed - 1st Floor,Walk-In Closet
Other Rooms 1 Living Area, Family Room, Formal Dining, Formal Living, Gameroom Up, Home Office/Study, Living Area - 1st Floor, Living Area - 2nd Floor, Living/Dining Combo, Utility Room in House
Master Bathroom Half Bath, Primary Bath: Separate Shower, Vanity Area
Den/Bedroom Plus 5
Kitchen Breakfast Bar, Pantry, Walk-in Pantry
Interior
Interior Features 2 Staircases, Alarm System - Leased, Crown Molding, Fire/Smoke Alarm, Formal Entry/Foyer, High Ceiling, Refrigerator Included
Heating Central Electric
Cooling Central Electric
Flooring Carpet, Vinyl
Fireplaces Number 2
Fireplaces Type Gas Connections
Exterior
Exterior Feature Back Yard, Back Yard Fenced
Garage Detached Garage
Garage Spaces 2.0
Garage Description Auto Garage Door Opener
Roof Type Composition
Street Surface Asphalt,Concrete,Curbs,Gutters
Private Pool No
Building
Lot Description Cul-De-Sac, Subdivision Lot
Faces Southwest
Story 2
Foundation Slab
Lot Size Range 0 Up To 1/4 Acre
Water Water District
Structure Type Brick,Wood
New Construction No
Schools
Elementary Schools Theiss Elementary School
Middle Schools Doerre Intermediate School
High Schools Klein High School
School District 32 - Klein
Others
Senior Community No
Restrictions Deed Restrictions
Tax ID 116-873-001-0022
Ownership Full Ownership
Energy Description Ceiling Fans,High-Efficiency HVAC,Insulation - Spray-Foam
Acceptable Financing Cash Sale, Conventional, FHA, VA
Tax Rate 2.3697
Disclosures Sellers Disclosure
Listing Terms Cash Sale, Conventional, FHA, VA
Financing Cash Sale,Conventional,FHA,VA
Special Listing Condition Sellers Disclosure
Read Less Info
Want to know what your home might be worth? Contact us for a FREE valuation!
Our team is ready to help you sell your home for the highest possible price ASAP

Bought with Keller Williams Realty Clear Lake / NASA
"My job is to find and attract mastery-based agents to the office, protect the culture, and make sure everyone is happy! "






