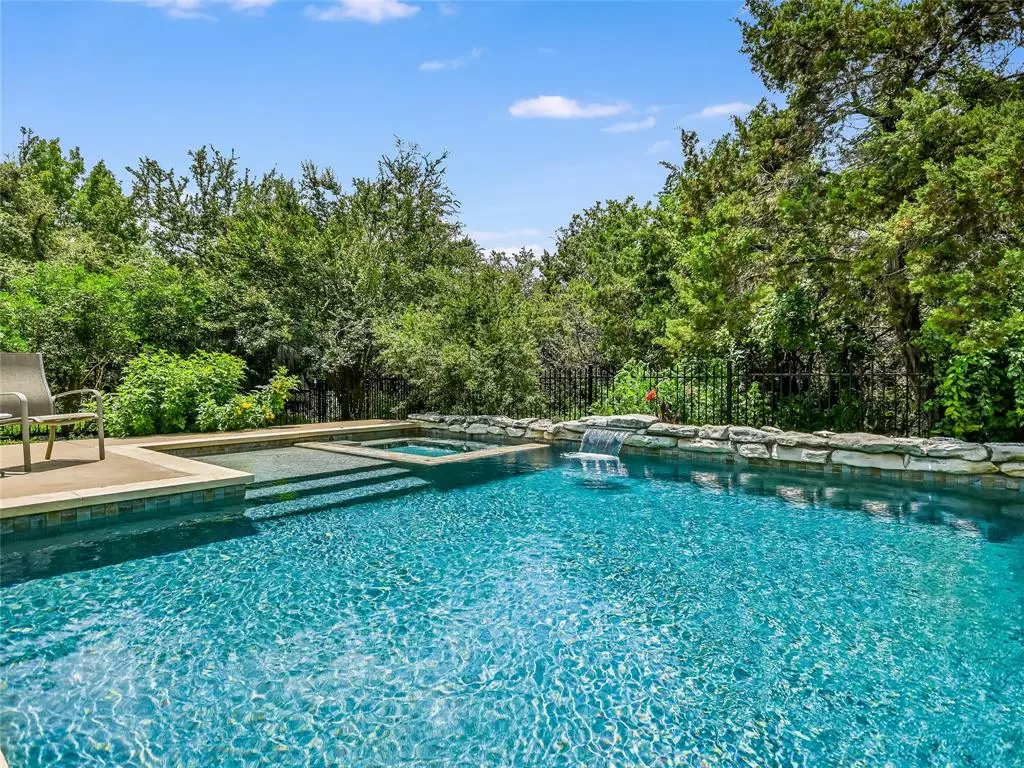$799,000
For more information regarding the value of a property, please contact us for a free consultation.
4 Beds
3 Baths
2,561 SqFt
SOLD DATE : 07/28/2023
Key Details
Property Type Single Family Home
Sub Type Single Family Residence
Listing Status Sold
Purchase Type For Sale
Square Footage 2,561 sqft
Price per Sqft $311
Subdivision Steiner Ranch Ph 01 Sec 06B
MLS Listing ID 8866918
Sold Date 07/28/23
Style 1st Floor Entry
Bedrooms 4
Full Baths 3
HOA Fees $33
Originating Board actris
Year Built 2004
Annual Tax Amount $10,635
Tax Year 2023
Lot Size 6,464 Sqft
Property Description
Welcome to this stunning 4-bedroom, 3-bathroom home located in the desirable Steiner Ranch neighborhood. As you enter, you'll immediately notice the elegant office situated downstairs, offering a quiet and productive space. The kitchen features exquisite granite countertops and includes a cozy breakfast nook, perfect for enjoying your morning coffee. Directly off the kitchen is a bedroom and full bath, ideal as a guest room or in-law suite. The living room is both inviting and spacious, boasting a charming fireplace and an open, airy ambiance. Upstairs, you'll find a generously-sized game room, providing an ideal area for entertainment and leisure activities. The remaining bedrooms are conveniently located on this level, offering privacy and comfort for everyone. The master bedroom is truly a sanctuary, complete with a large balcony that showcases a breathtaking view. The master bathroom is equally impressive, featuring a spacious garden tub and a separate, luxurious shower. One of the highlights of this property is the beautiful pool and spa in the backyard, offering a private oasis for relaxation and enjoyment. The backyard is further enhanced by a covered deck, which includes a cozy fireplace on one side and an outdoor kitchen on the other side. This space is perfect for hosting gatherings and creating lasting memories. Adding to the allure of this home is its exceptional location, as it backs up to a stunning wooded area, providing tranquility and a sense of natural beauty. Imagine the pleasure of waking up to the serene views and enjoying the peacefulness of your surroundings. This beautiful home in Steiner Ranch offers a perfect blend of elegance, comfort, and outdoor paradise; all in close proximity to Canyon Ridge Middle and Laura Bush Elementary Schools. Don't miss the opportunity to make this exceptional residence your own.
Location
State TX
County Travis
Rooms
Main Level Bedrooms 1
Interior
Interior Features Ceiling Fan(s), High Ceilings, Granite Counters, Double Vanity, Electric Dryer Hookup, Eat-in Kitchen, Multiple Living Areas, Open Floorplan, Pantry, Washer Hookup
Heating Central, Electric
Cooling Ceiling Fan(s), Central Air, Electric
Flooring Carpet, Tile, Wood
Fireplaces Number 2
Fireplaces Type Living Room, Outside
Fireplace Y
Appliance Built-In Gas Oven, Built-In Gas Range, Dishwasher, Disposal, Oven, Water Heater
Exterior
Exterior Feature Private Yard
Garage Spaces 2.0
Fence Back Yard, Fenced, Wrought Iron
Pool In Ground, Outdoor Pool, Pool/Spa Combo, Private
Community Features BBQ Pit/Grill, Clubhouse, Common Grounds, Lake, Park, Picnic Area, Playground, Pool
Utilities Available Electricity Connected, Sewer Connected, Water Connected
Waterfront No
Waterfront Description None
View Neighborhood, Park/Greenbelt
Roof Type Composition
Accessibility None
Porch Covered, Deck, Rear Porch
Total Parking Spaces 2
Private Pool Yes
Building
Lot Description Back to Park/Greenbelt, Back Yard, Sprinkler - Automatic
Faces Northeast
Foundation Slab
Sewer MUD, Public Sewer
Water MUD
Level or Stories Two
Structure Type Vinyl Siding, Stone
New Construction No
Schools
Elementary Schools Laura Welch Bush
Middle Schools Canyon Ridge
High Schools Vandegrift
Others
HOA Fee Include Common Area Maintenance
Restrictions Deed Restrictions
Ownership Fee-Simple
Acceptable Financing Cash, Conventional, FHA, VA Loan
Tax Rate 2.1199
Listing Terms Cash, Conventional, FHA, VA Loan
Special Listing Condition Standard
Read Less Info
Want to know what your home might be worth? Contact us for a FREE valuation!
Our team is ready to help you sell your home for the highest possible price ASAP
Bought with KW-Austin Portfolio RealEstate
"My job is to find and attract mastery-based agents to the office, protect the culture, and make sure everyone is happy! "

