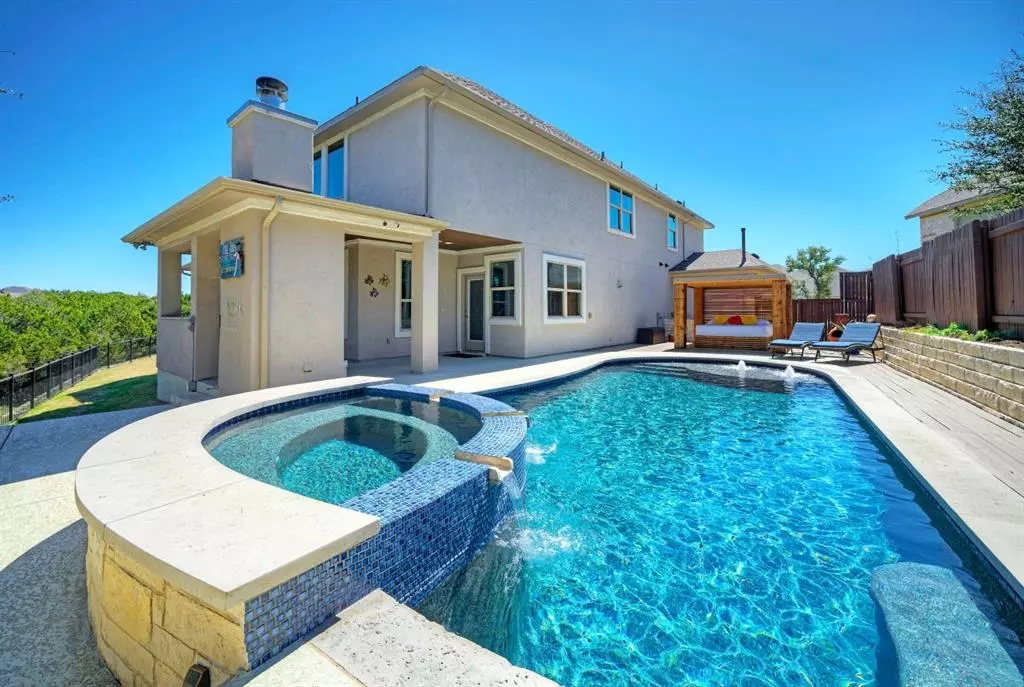$1,149,000
For more information regarding the value of a property, please contact us for a free consultation.
6 Beds
4 Baths
3,702 SqFt
SOLD DATE : 07/24/2023
Key Details
Property Type Single Family Home
Sub Type Single Family Residence
Listing Status Sold
Purchase Type For Sale
Square Footage 3,702 sqft
Price per Sqft $297
Subdivision Bella Colinas Sec 7, 8, & 9
MLS Listing ID 7246136
Sold Date 07/24/23
Style 1st Floor Entry
Bedrooms 6
Full Baths 4
HOA Fees $85/mo
Originating Board actris
Year Built 2015
Annual Tax Amount $13,468
Tax Year 2022
Lot Size 9,713 Sqft
Property Description
Incredible 6 BR/4 BA home backs to greenbelt with second bedroom on main, office, media room, pool and spa in desirable community of Bella Colinas. Living room features two story ceiling, abundant natural light and stunning gas fireplace with stone surround. Kitchen boasts double islands for hosting family and friends, beautiful granite counters, stainless steel appliances, walk-in pantry, built-in desk and breakfast area. Formal dining room for entertaining. Primary bedroom offers bay window seating area with plantation shutters and ensuite bath with dual vanities, frameless glass shower, soaking tub and spacious closet. Second bedroom on main and adjacent full bath with walk-in shower for overnight guests. Upstairs includes 4 more bedrooms, 2 full baths, media room and bonus room with adjacent office area with built-in desk. Gorgeous backyard oasis features outdoor kitchen, stone fireplace, custom cabana daybed, pool, spa and water feature. Greenbelt offers ultimate privacy. Bella Colinas includes amenities such as pool, hiking trails, community center and more. Served by the Lake Travis ISD and within walking distance to Bee Cave Middle School. Minutes from shopping and dining at Hill Country Galleria. Easy access to downtown Austin.
Location
State TX
County Travis
Rooms
Main Level Bedrooms 2
Interior
Interior Features Breakfast Bar, High Ceilings, Granite Counters, Double Vanity, Entrance Foyer, French Doors, In-Law Floorplan, Interior Steps, Kitchen Island, Multiple Dining Areas, Multiple Living Areas, Open Floorplan, Pantry, Primary Bedroom on Main, Soaking Tub, Walk-In Closet(s), Washer Hookup
Heating Central, Electric
Cooling Central Air, Electric
Flooring Tile, Vinyl
Fireplaces Number 2
Fireplaces Type Gas, Gas Log, Living Room, Outside
Fireplace Y
Appliance Dishwasher, Disposal, Ice Maker, Microwave, Oven, Range, Free-Standing Range, Stainless Steel Appliance(s), Water Heater
Exterior
Exterior Feature Gutters Full, Private Yard, Satellite Dish
Garage Spaces 3.0
Fence Wood, Wrought Iron
Pool Heated, In Ground, Outdoor Pool, Pool/Spa Combo, Private
Community Features Clubhouse, Park, Playground, Pool, Walk/Bike/Hike/Jog Trail(s
Utilities Available Electricity Connected, Natural Gas Connected, Sewer Connected, Water Connected
Waterfront Description None
View Hill Country, Park/Greenbelt, Trees/Woods
Roof Type Composition
Accessibility None
Porch Patio
Total Parking Spaces 6
Private Pool Yes
Building
Lot Description Back to Park/Greenbelt, Back Yard, Front Yard, Landscaped, Public Maintained Road, Sprinkler - Automatic, Sprinkler - In Rear, Sprinkler - In Front, Sprinkler - Side Yard, Trees-Small (Under 20 Ft), Trees-Sparse, Views
Faces South
Foundation Slab
Sewer MUD
Water MUD
Level or Stories Two
Structure Type Stone, Stucco
New Construction No
Schools
Elementary Schools Bee Cave
Middle Schools Bee Cave Middle School
High Schools Lake Travis
Others
HOA Fee Include Common Area Maintenance
Restrictions Deed Restrictions
Ownership Fee-Simple
Acceptable Financing Cash, Conventional
Tax Rate 2.4657
Listing Terms Cash, Conventional
Special Listing Condition Standard
Read Less Info
Want to know what your home might be worth? Contact us for a FREE valuation!
Our team is ready to help you sell your home for the highest possible price ASAP
Bought with Realty Austin
"My job is to find and attract mastery-based agents to the office, protect the culture, and make sure everyone is happy! "

